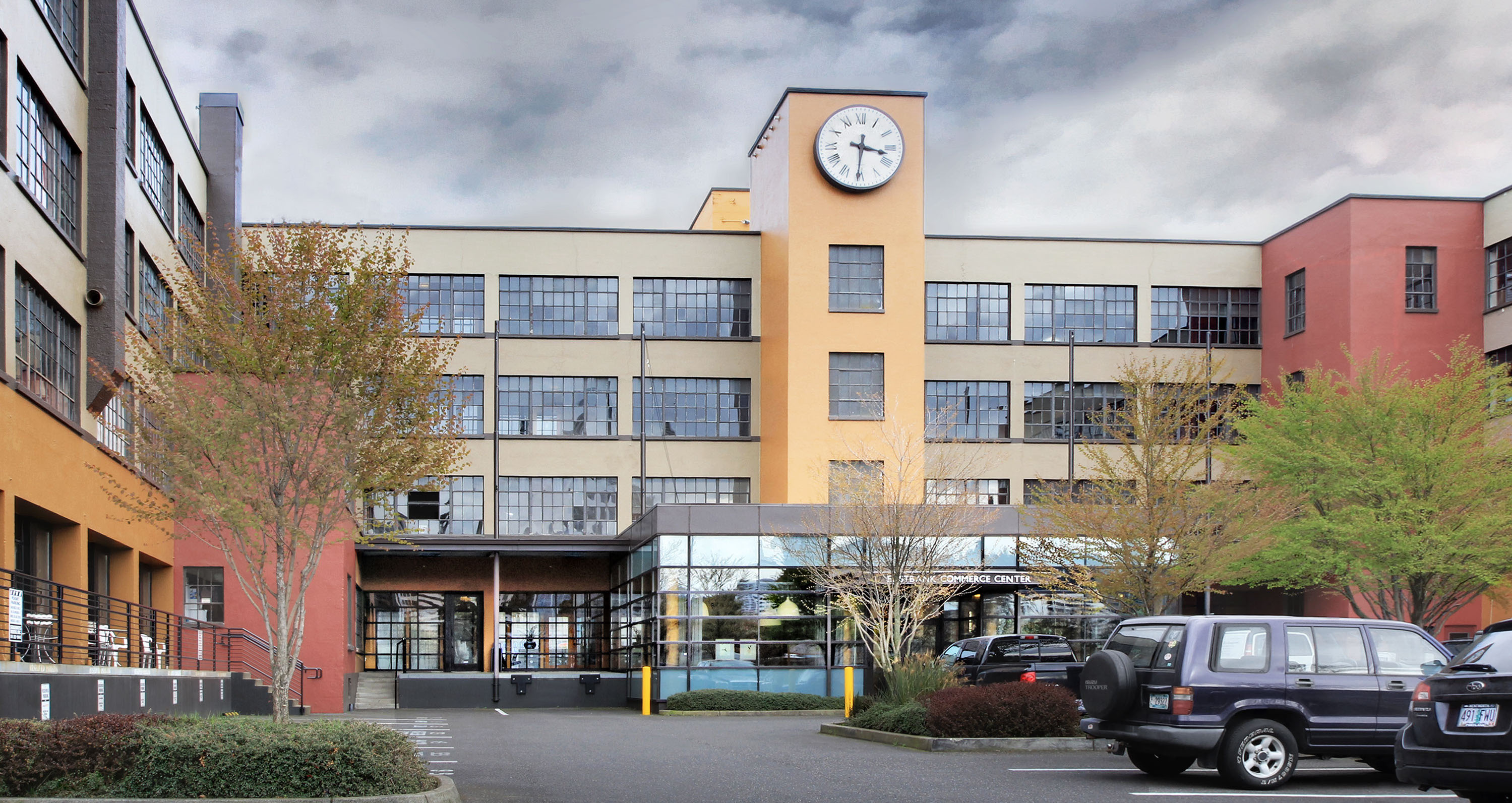The Eastbank Commerce Center, an adaptive reuse project, expanded the revitalization of Portland’s Central Eastside. Constructed in 1923, the concrete framed industrial building had sat derelict for years. The renovation removed unnecessary elements added over the years to allow the concrete structure to emerge. A new glass entry is the only exterior intervention necessary to provide access to a new elevator core. Ground floor roll-up doors were replaced with glass garage doors; but elsewhere, wherever possible, existing components - fire stairs, elevator shafts, windows - were renovated and reused. New corridors and restroom facilities are lightly inserted to allow access to a mixed use, flex space facility with plenty of natural light and great views to the city.
status
Completed
client
Beam Development
location
Portland, Oregon
budget
$7 Million
size
80,000 s.f.
team
Chris DiLoreto
Carrie Schilling
project manager
Brian Keicher
structural
geotechnical
planning
Peter Finley Fry
imagery
George King









