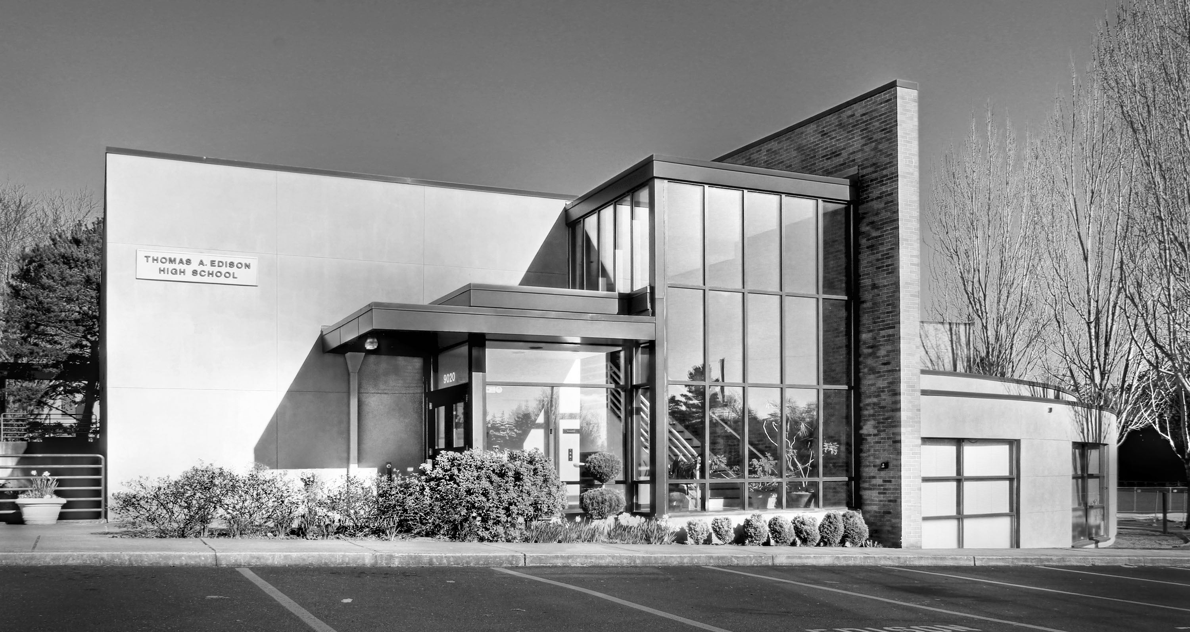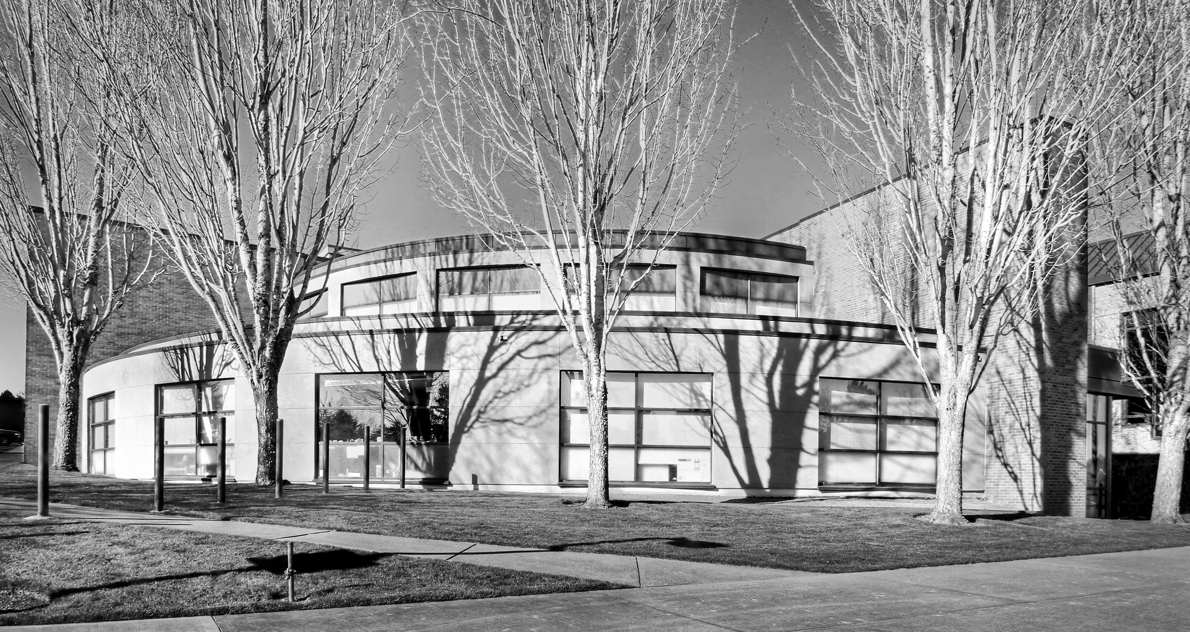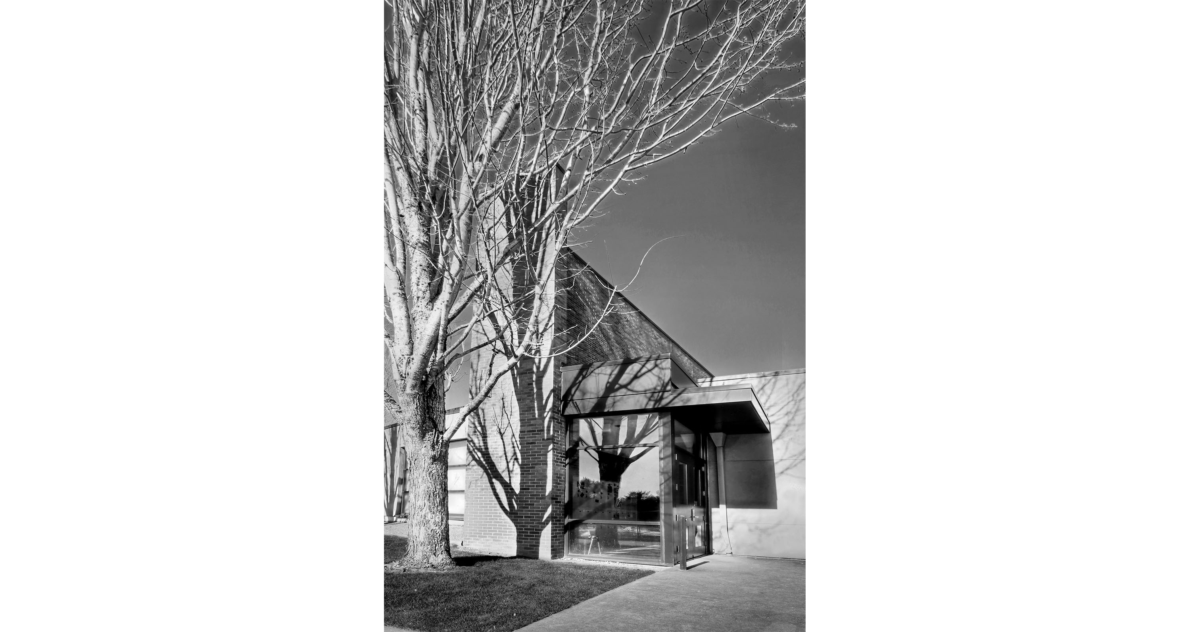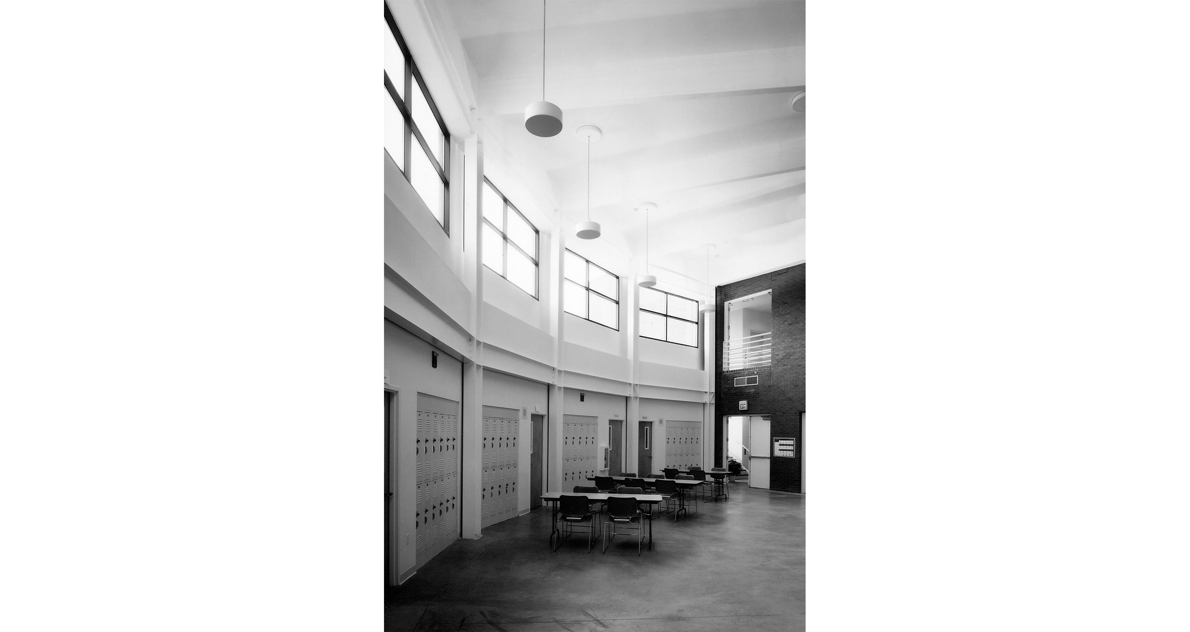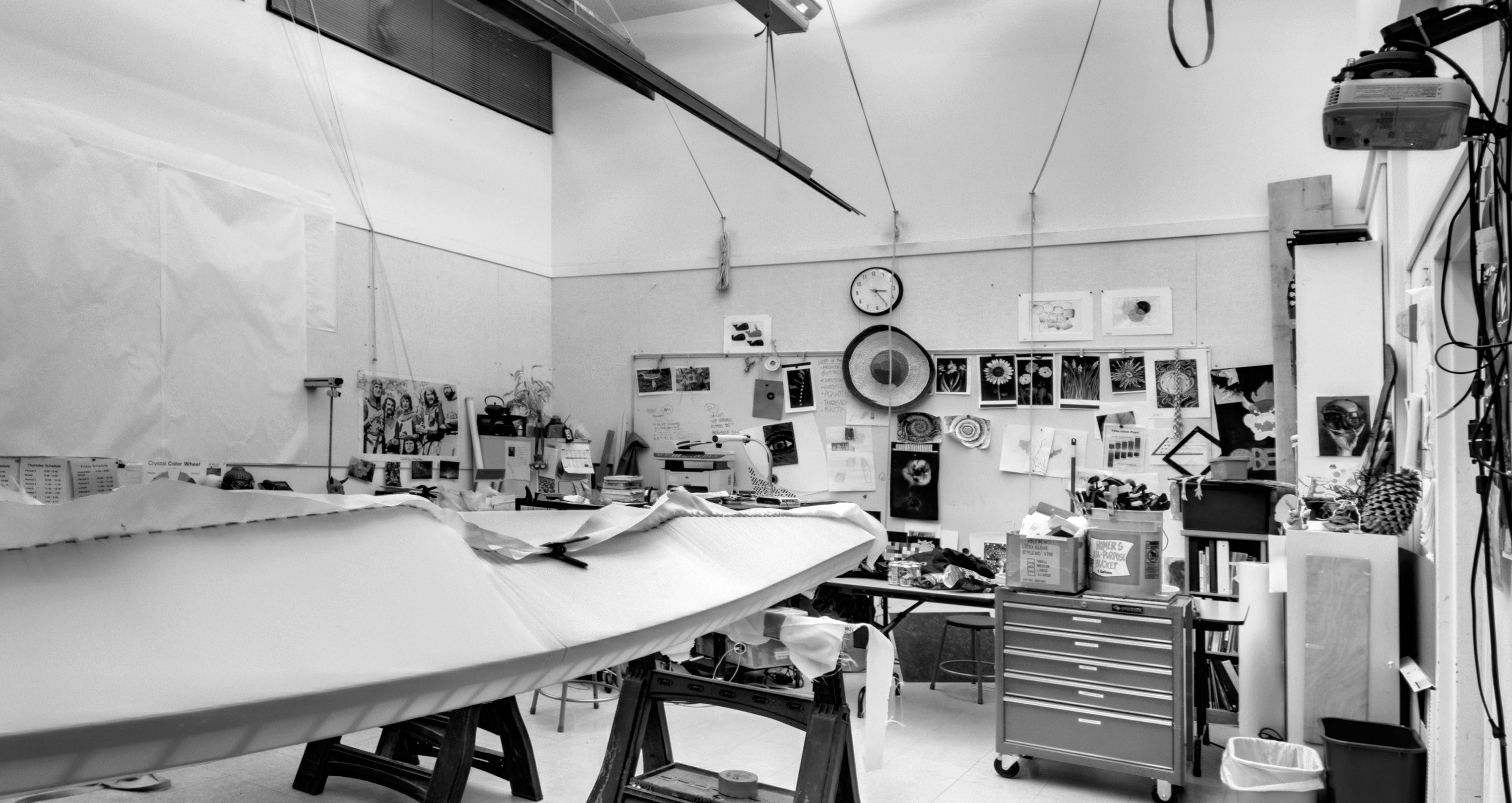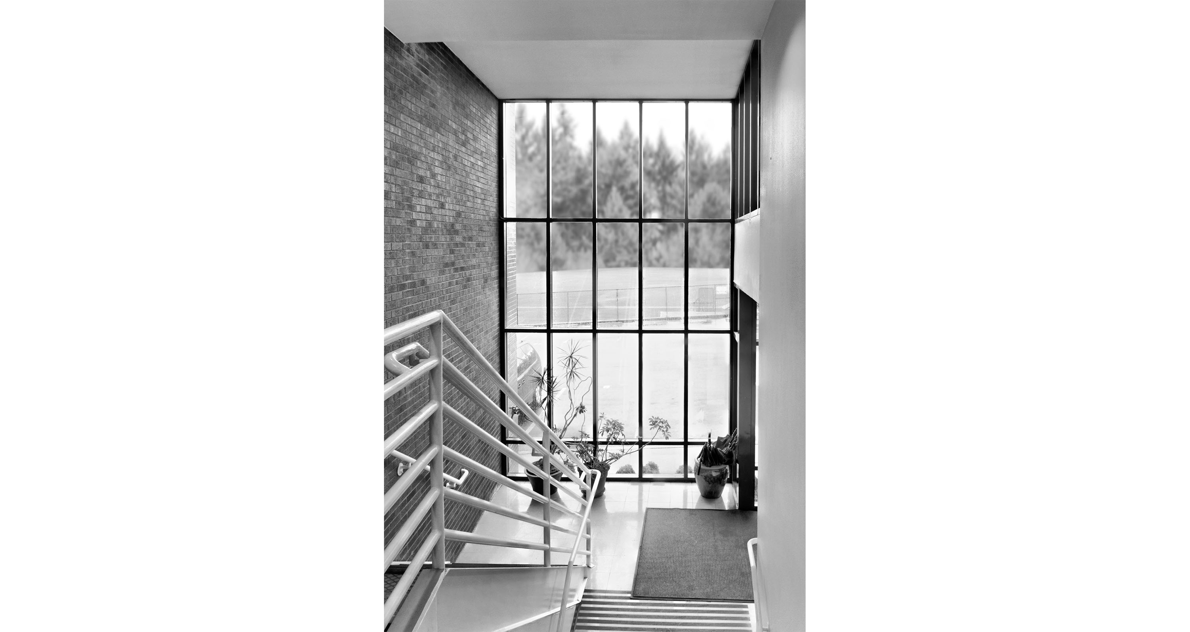Thomas A. Edison High School is an alternative school devoted to helping students with learning challenges succeed. The building serves a small student body and is located on the campus of an existing private high school. Because of the school’s physical setting and its extraordinary mission, the building is designed with the school’s intimate, community-oriented tradition in mind. To foster a sense of togetherness and community, the building is arranged around a large room where all staff and students gather once each day. Surrounding this space and radiating from it are classrooms, administration and support spaces. The building plan encourages student to student and student to teacher contact. Hallways are designed for loitering and the access to classrooms is through the central two story gathering space.
After fifteen years, Edison returned to us to study and propose ways of enlarging the existing facility to serve the growing need of learning challenged students.
awards
ABC: Excellence Award
status
Completed
client
Thomas A. Edison High School
location
Beaverton, Oregon
budget
$1.7 Million (1993)
size
7,600 s.f.
team
Chris DiLoreto
Rick Potestio
Kevin Summa
Jane Rowden
project manager
Brian Keicher
structural
mechanical | electrical
imagery
George King
Strode Eckert
