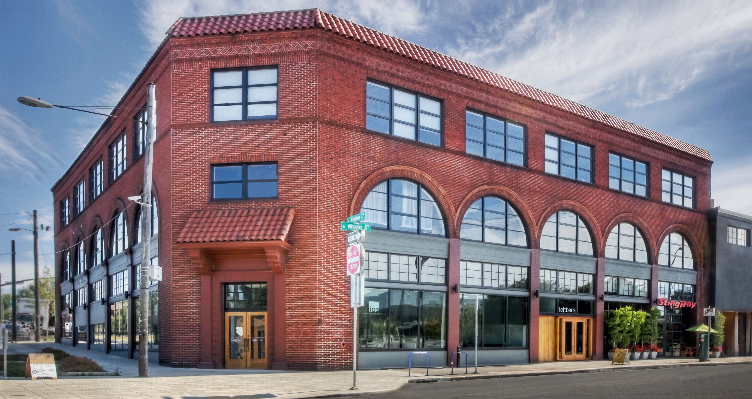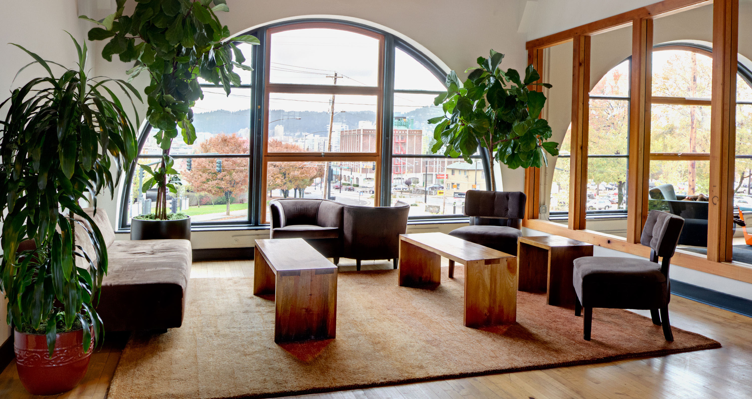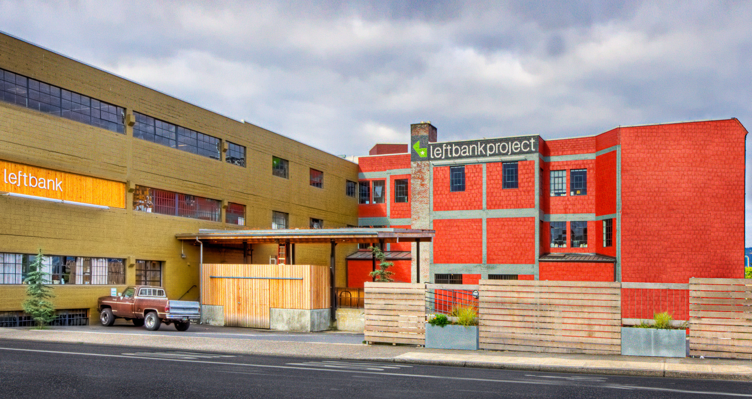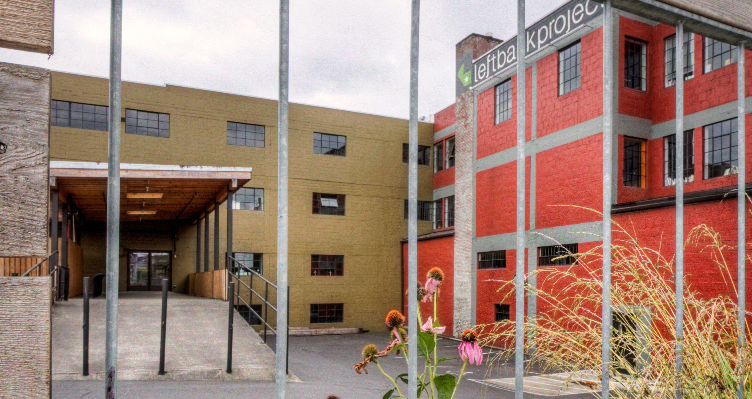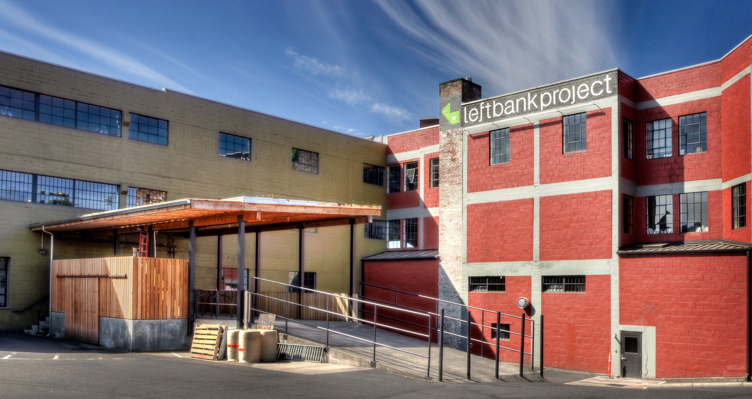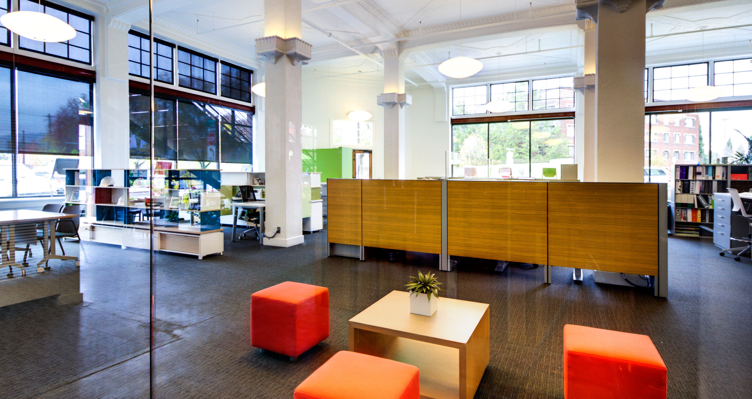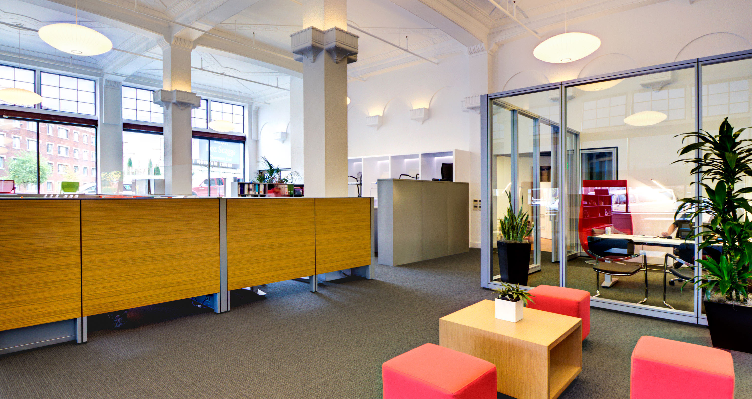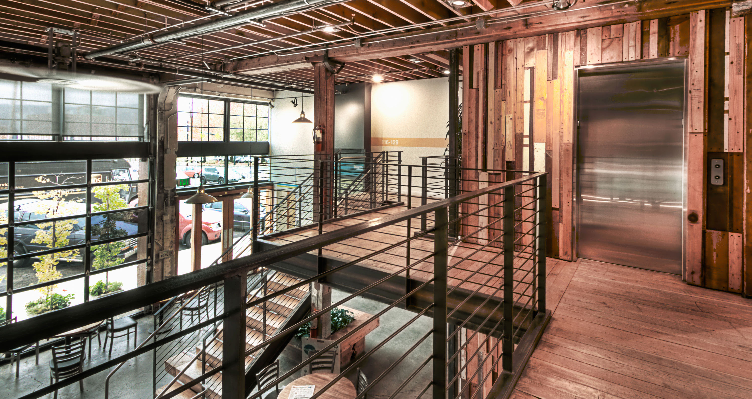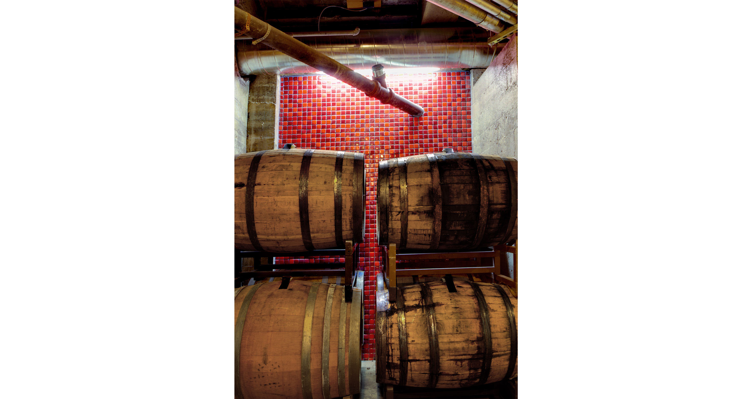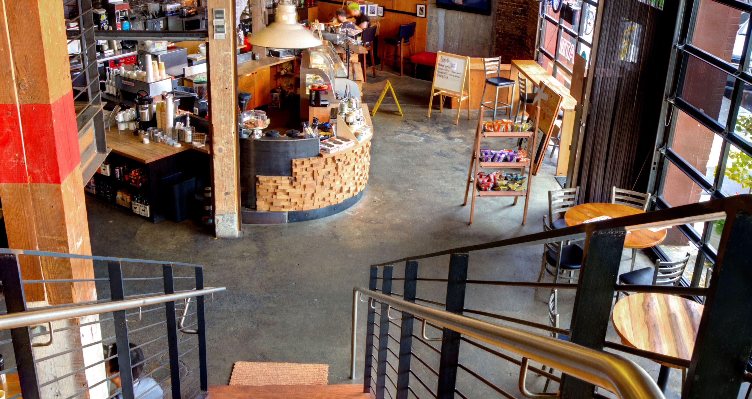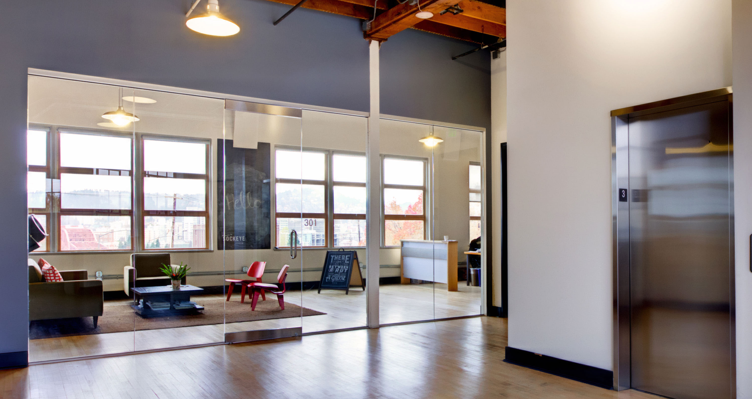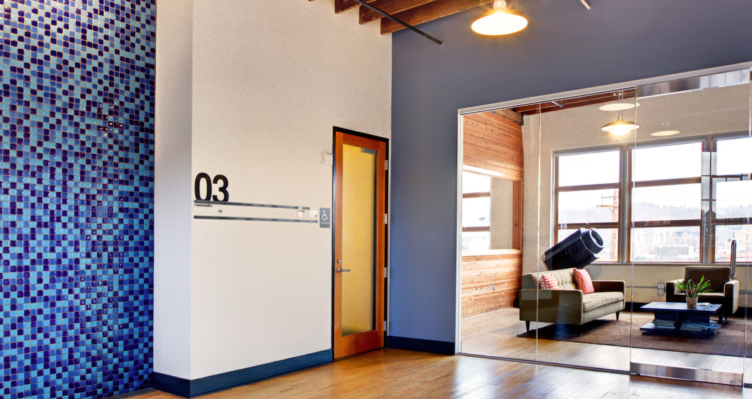A former plastics manufacturer, bakery, jazz club, garage and warehouse, the Leftbank Project is made up of three independent but connected structures that had suffered from a lack of maintenance and use. The primary goal of the project was to renovate, repair and connect the three buildings in a coherent manner. Utilizing the existing freight elevator shaft in the historic 1923 brick Hazelwood building for the new passenger elevator led to the development of a circulation system that tied the three structures together. Inserting a new mezzanine in the two story lobby allowed for ADA compliant access to all the different levels of each structure. Ultimately, 70,000 square feet of flex industrial, retail and office space resulted from the intervention.
status
Completed
client
Alora Development
location
Portland, Oregon
budget
Confidential
size
70,000 s.f.
team
Chris DiLoreto
Tracy Orvis
project manager
Brian Keicher
structural
planning
Peter Finley Fry
imagery
George King
