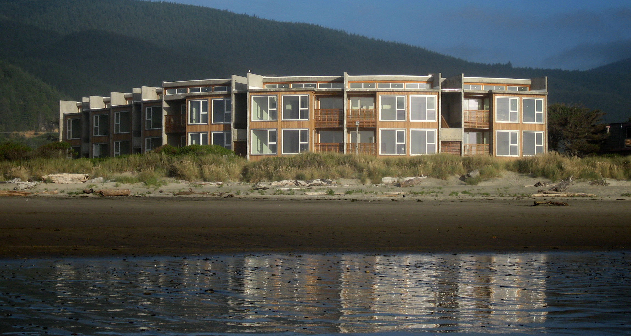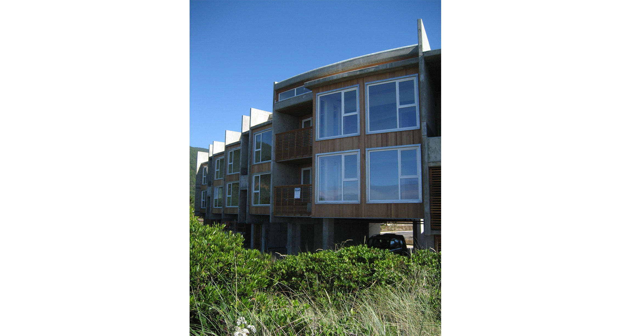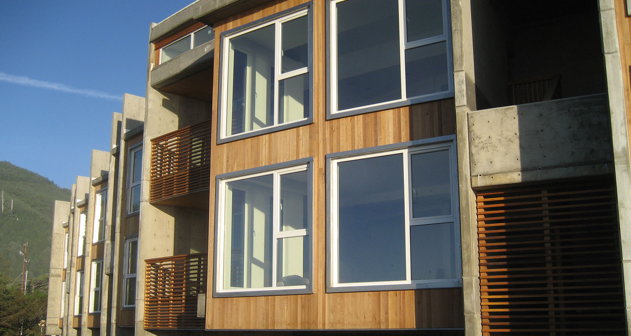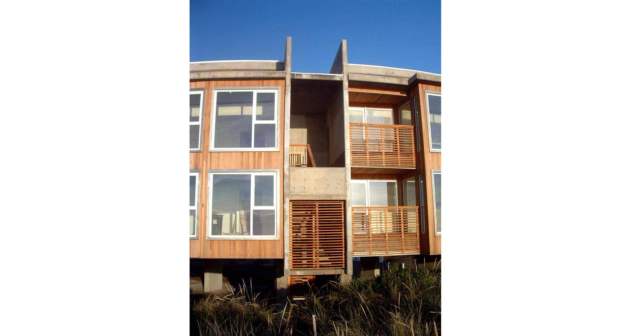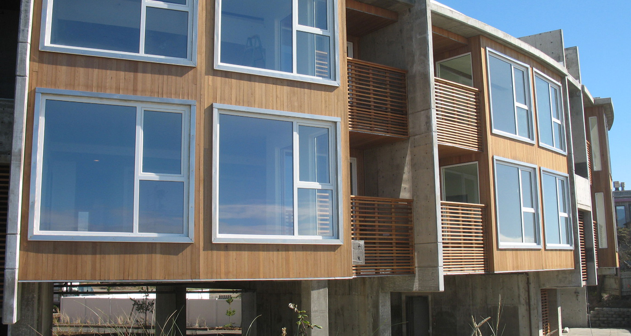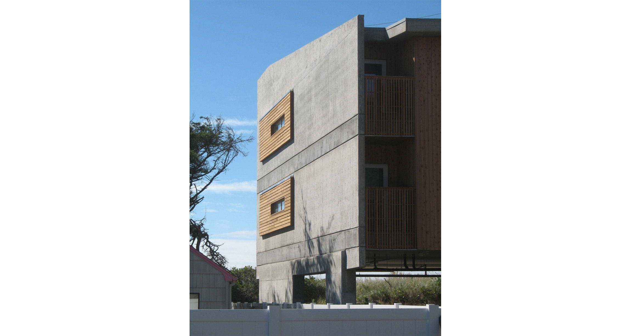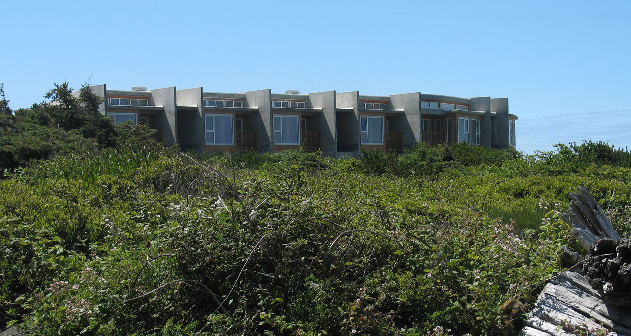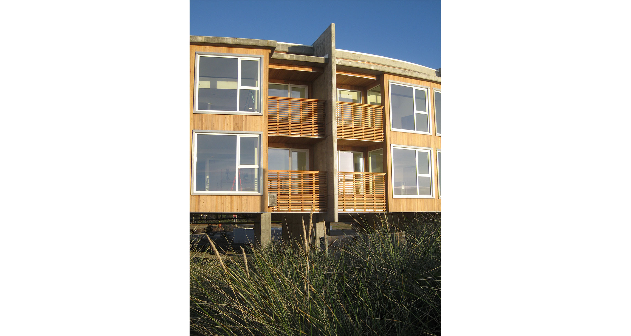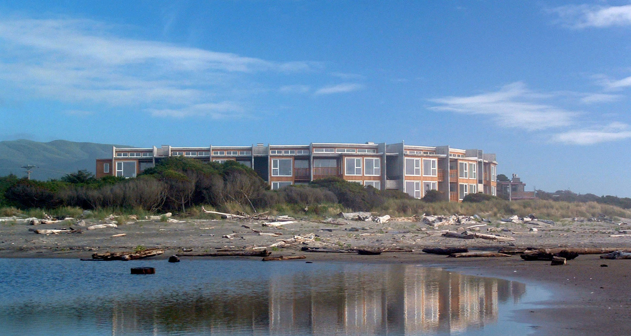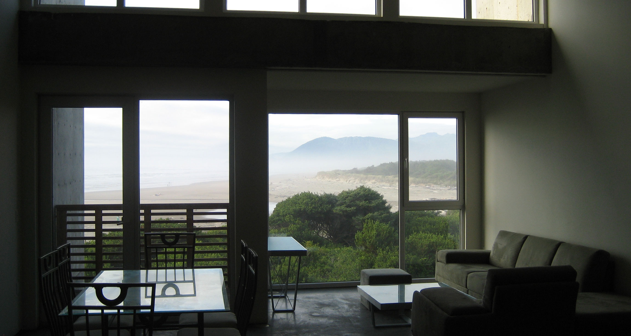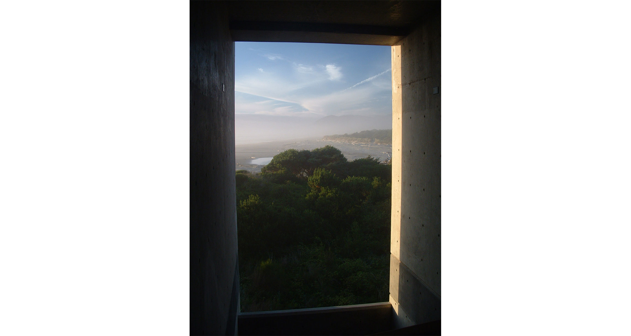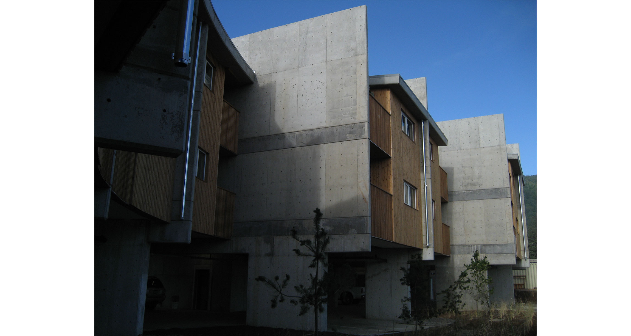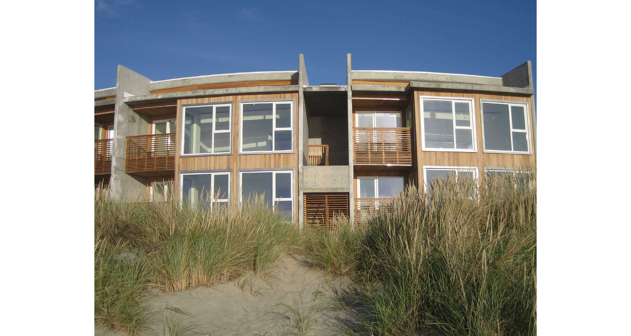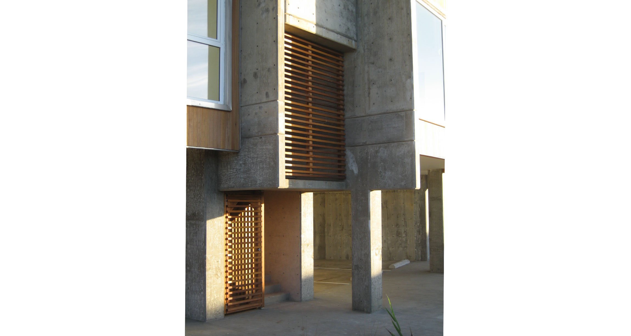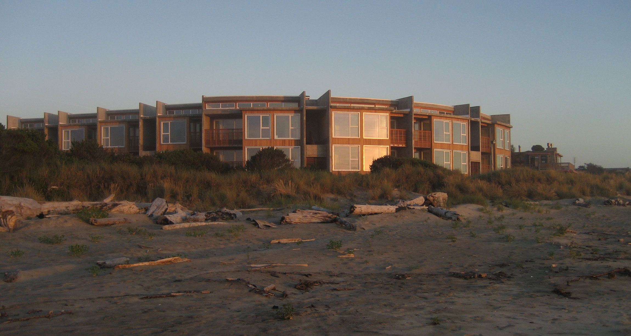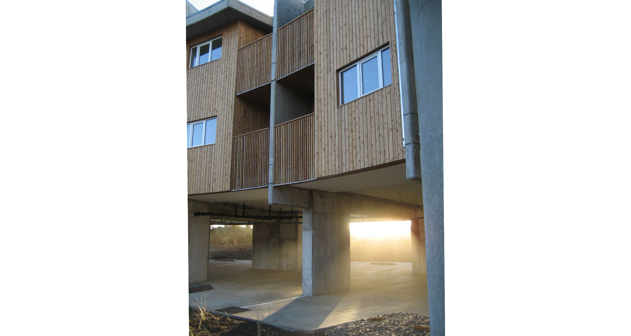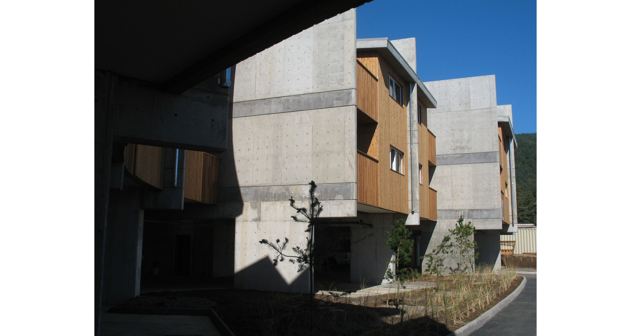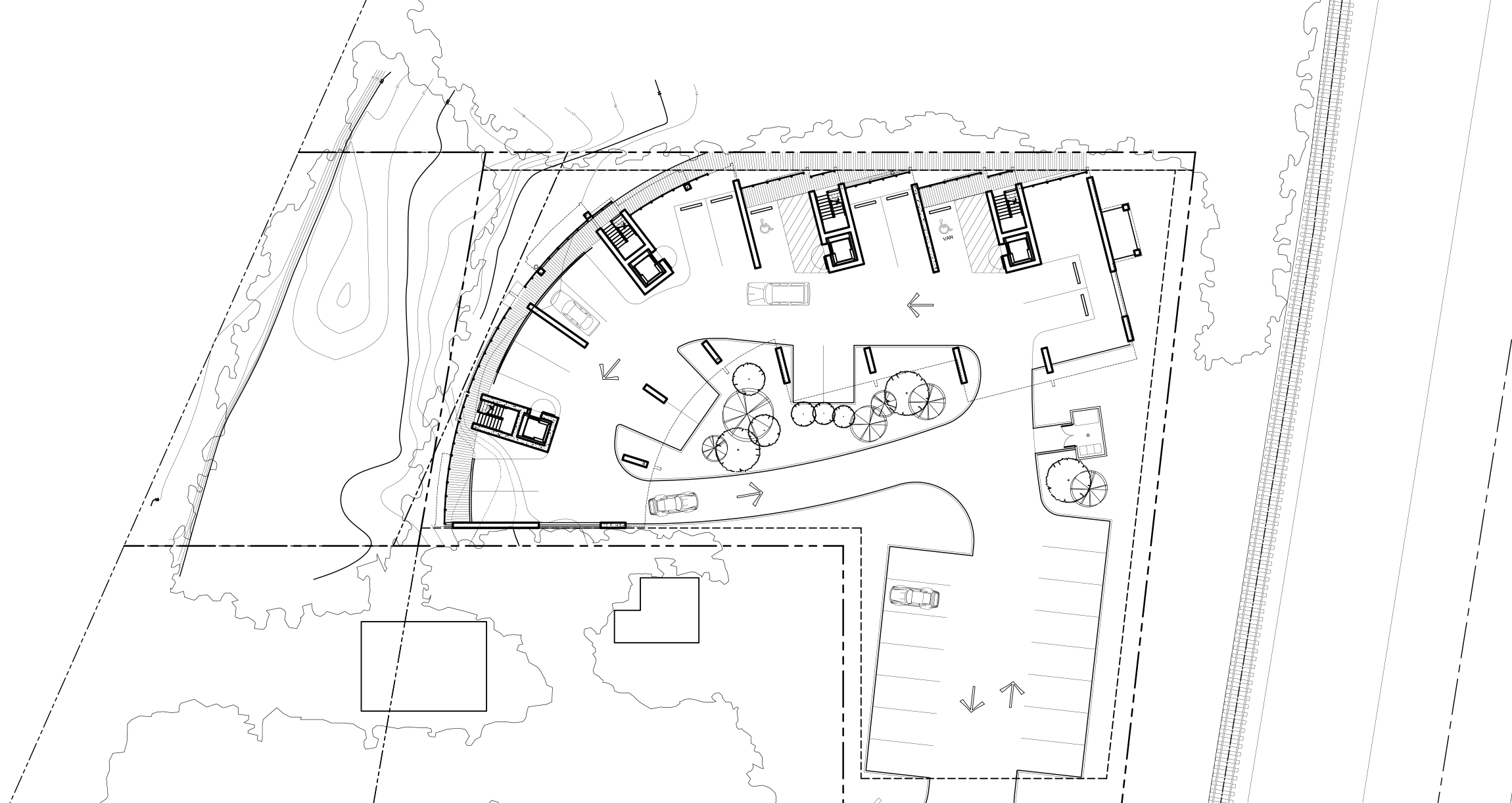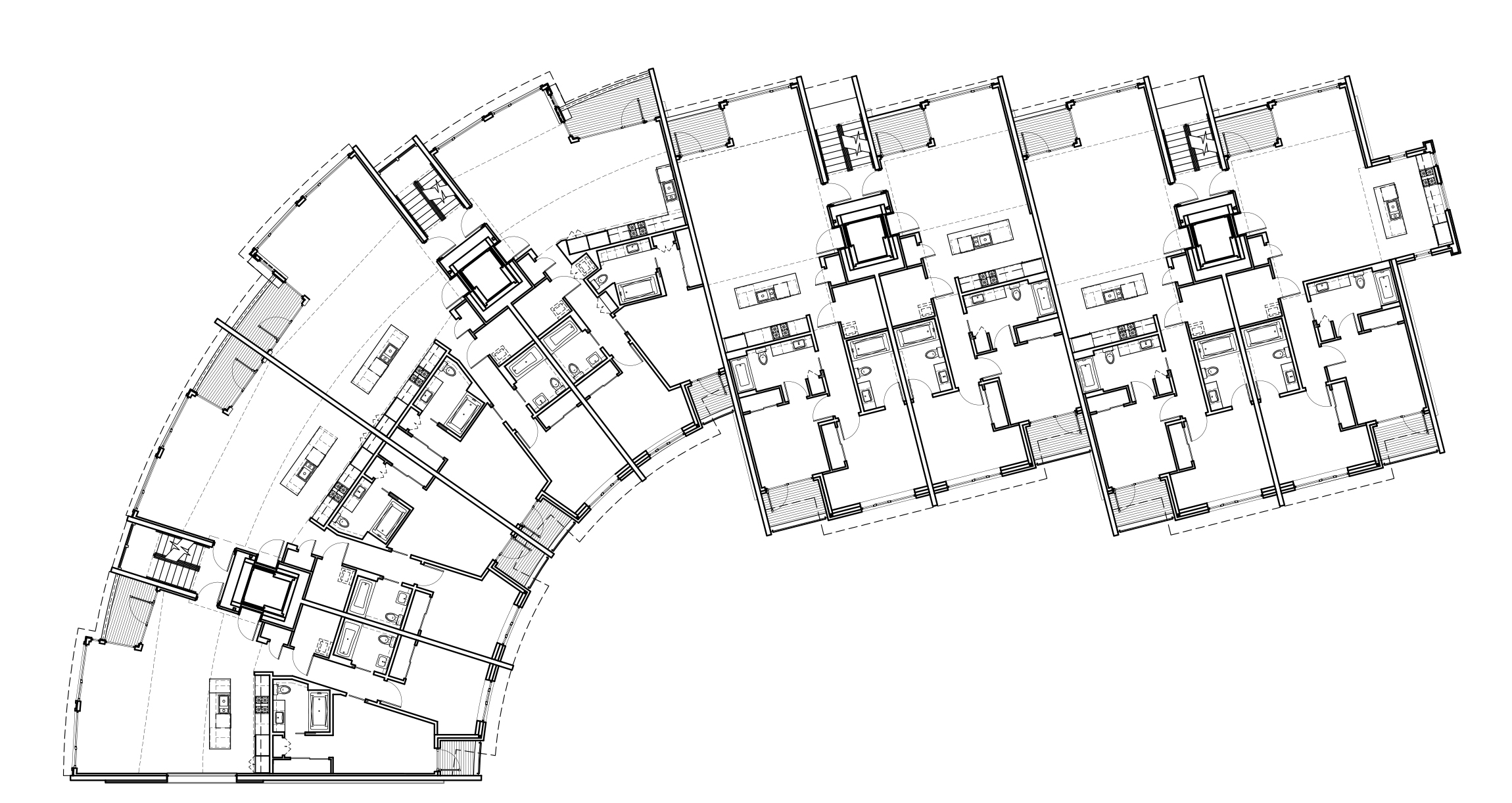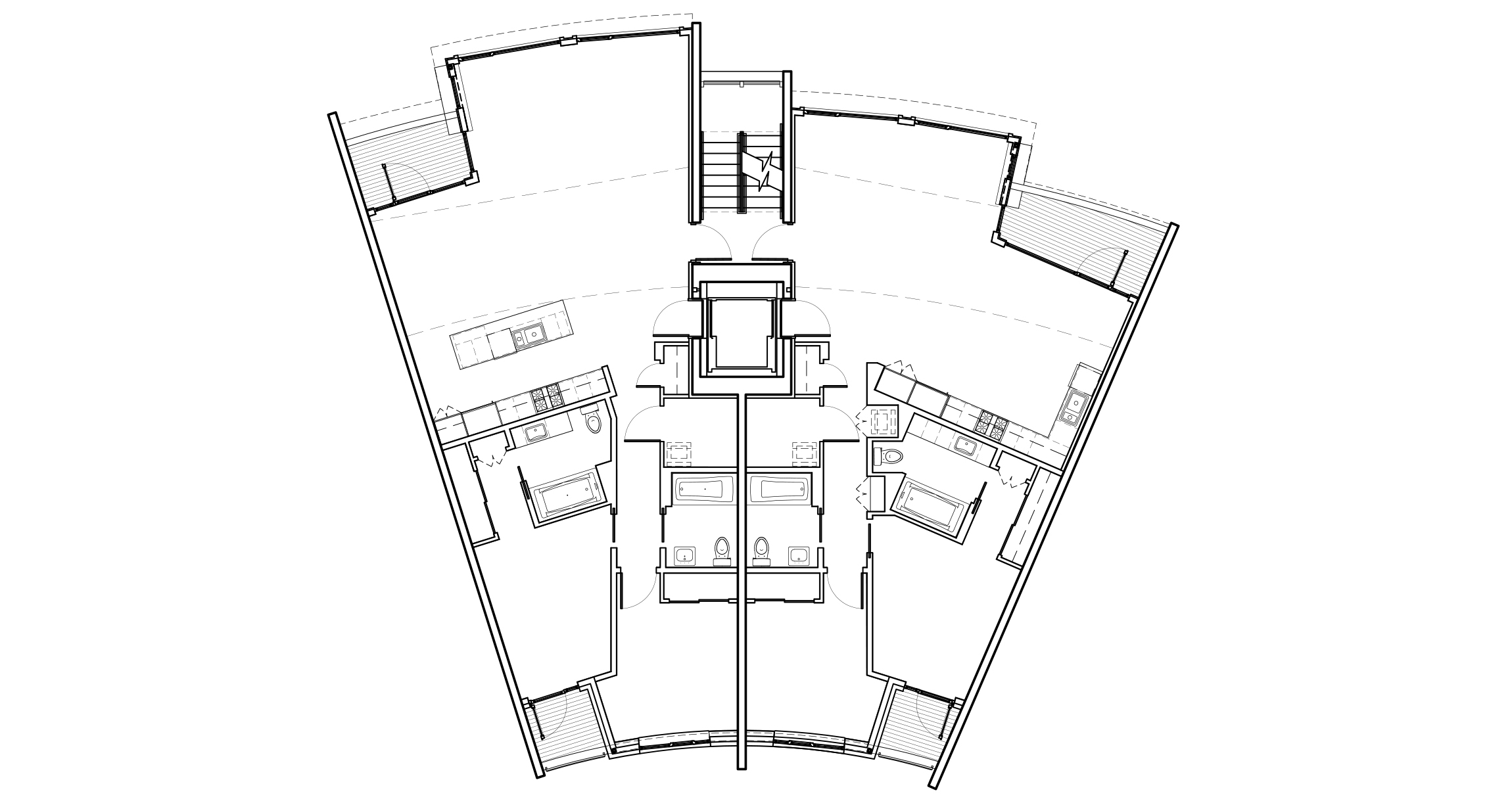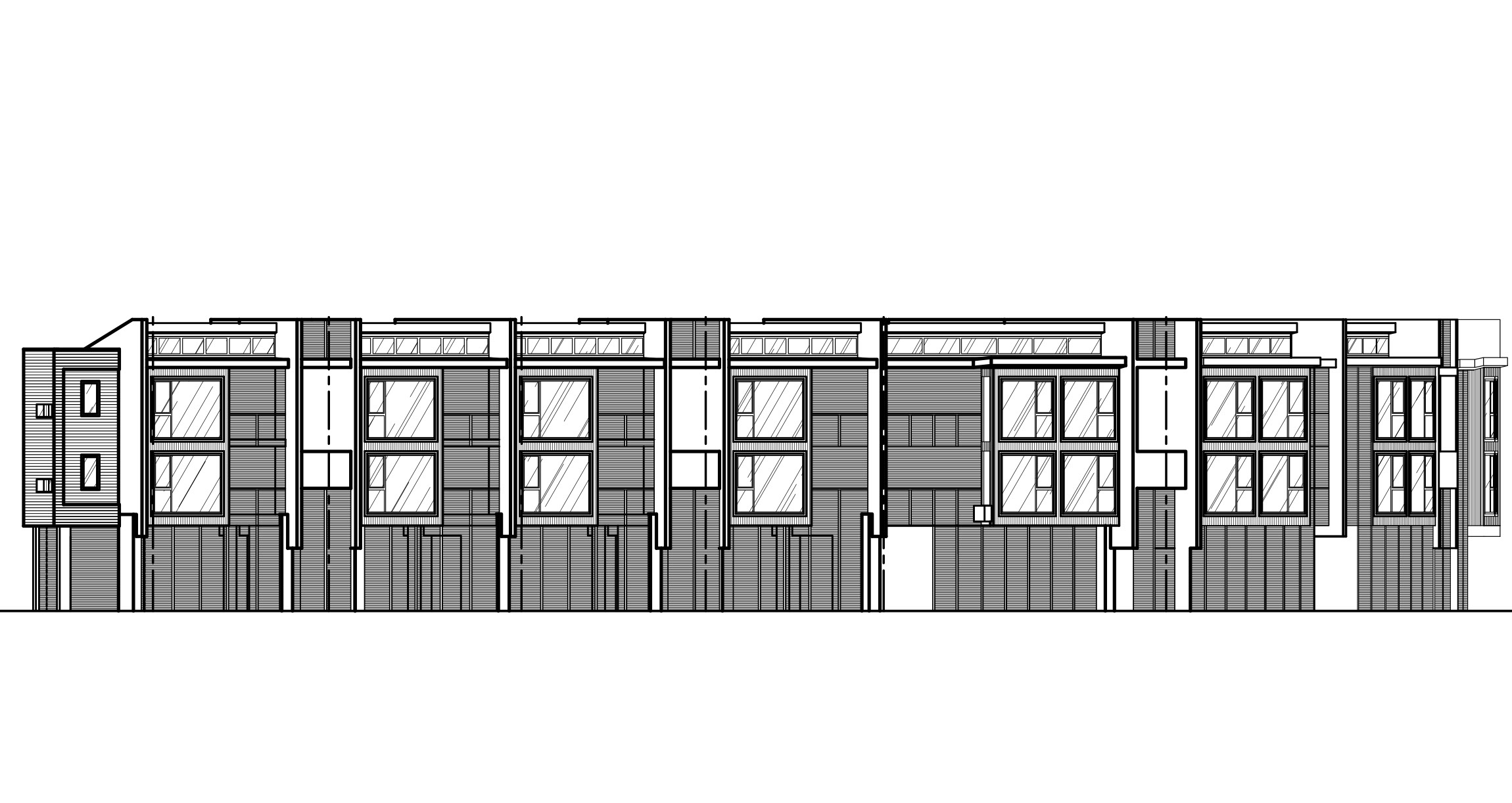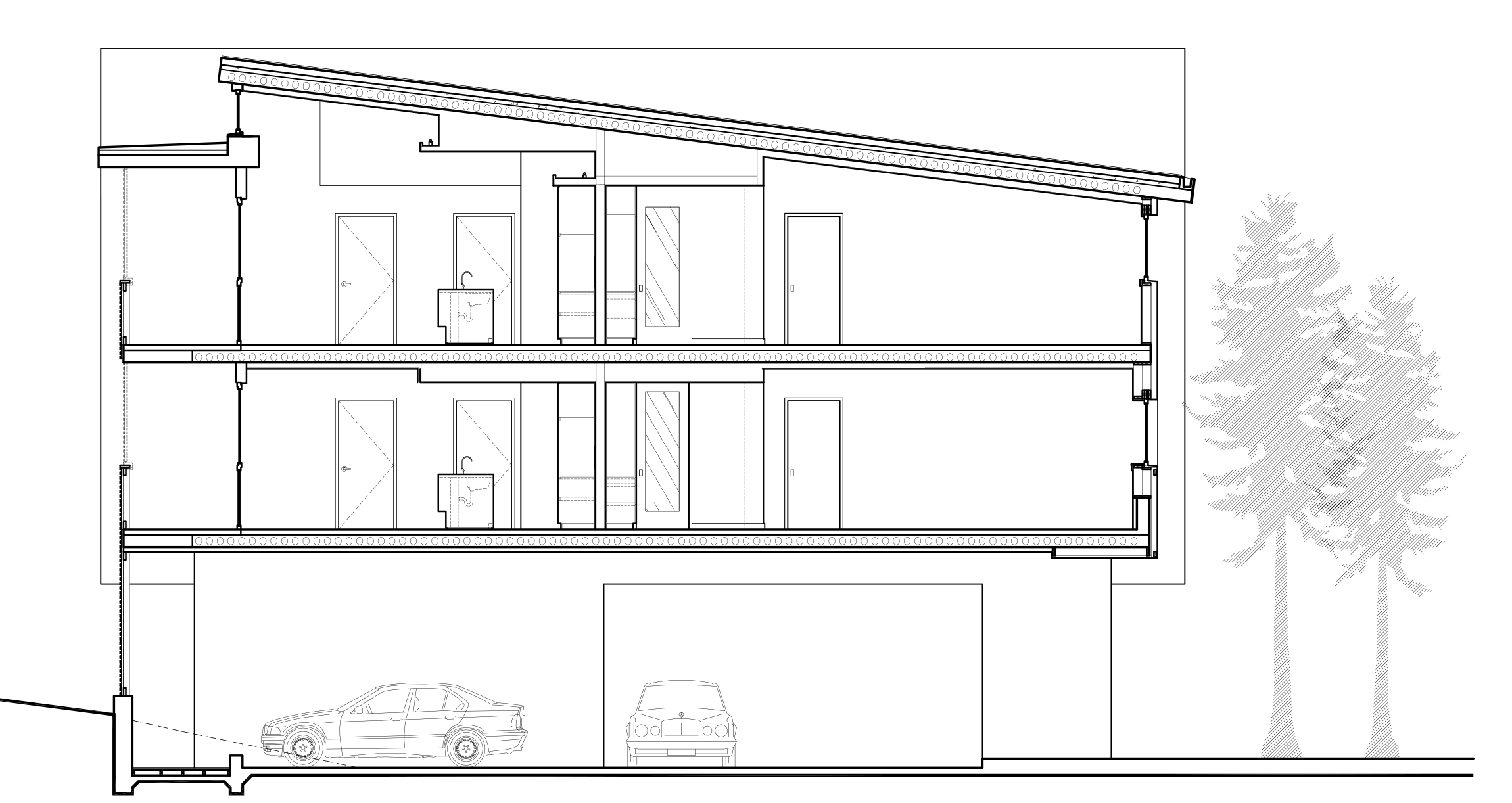Manhattan Beach Condominiums are located on an ocean front property in Rockaway Beach, Oregon. The project had to overcome floodplain and local height restrictions to meet the owner’s requirements for sixteen units with parking, constructed in a sustainable manner overlooking the ocean. A state park to the north allows for long term unfettered ocean views along the west and north edges of the site. Access is from the east along Highway 101, the coastal highway that runs the length of the State. Fan shaped to fit the site setback requirements and for better view capability, the building sits against the west and north edges of the property while a storm water bioswale and car access fill the rest of the site.
A thirteen foot floodplain dictated placing the parking underneath the structure. A 24 foot height limit, measured from the base flood elevation, constrained the project to two floors. The building consists of on grade parking for 33 cars (a zoning requirement) and two floors of eight condominiums each. Averaging 1200 square feet, each condo consists of an open living area overlooking the Pacific and two bedrooms and baths facing inland. Unique to this project is the unit access: Four elevators serve the building so that two units on each floor are served by the same elevator; and the elevator door is the unit’s front door. A single stair for every four condos gives direct access to the beach beyond.
status
Completed
client
MBR Development, Inc.
location
Rockaway, Oregon
budget
$6.9 Million
size
23,000 s.f.
team
Chris DiLoreto
Stephanie Fitzhugh
Chris LoNigro
Tracy Orvis
Jason Swift
civil
structural
OWDY, Inc.
acoustics
geotechnical
PSY, Inc
planning
Peter Finley Fry
waterproofing
Richard Graves
imagery
di loretoARCHITECTURE
