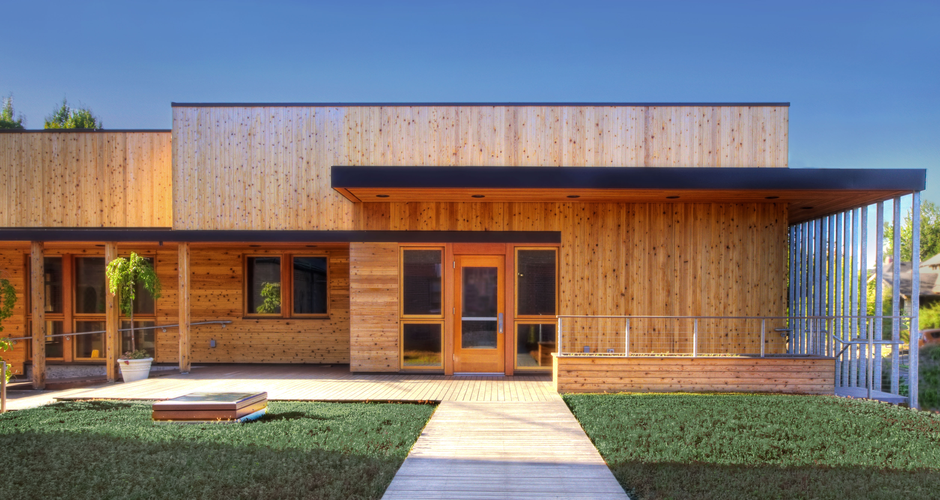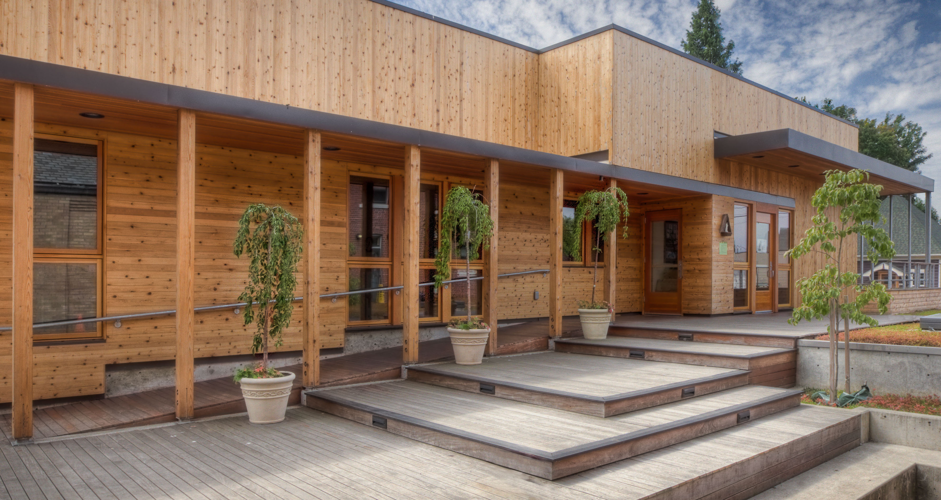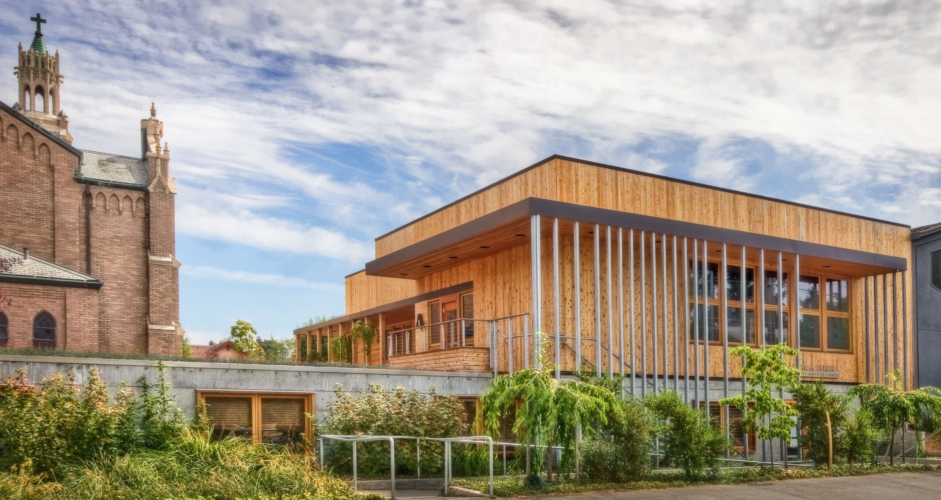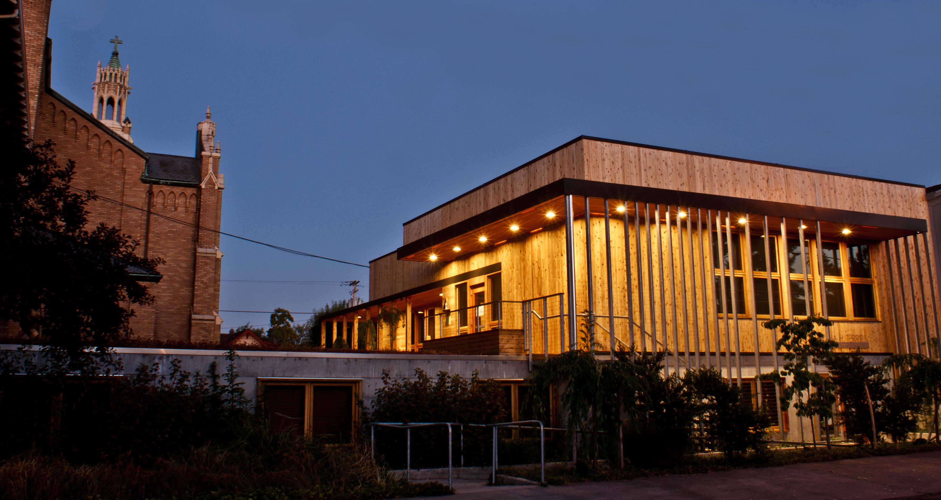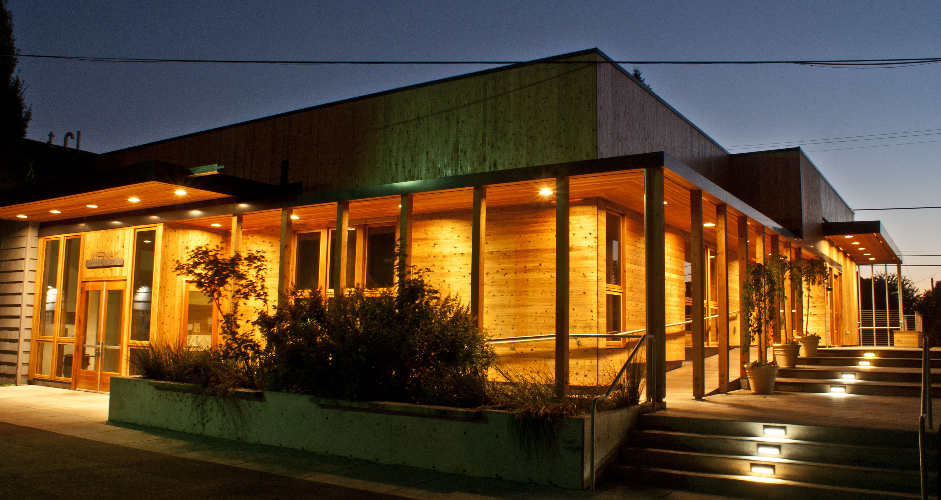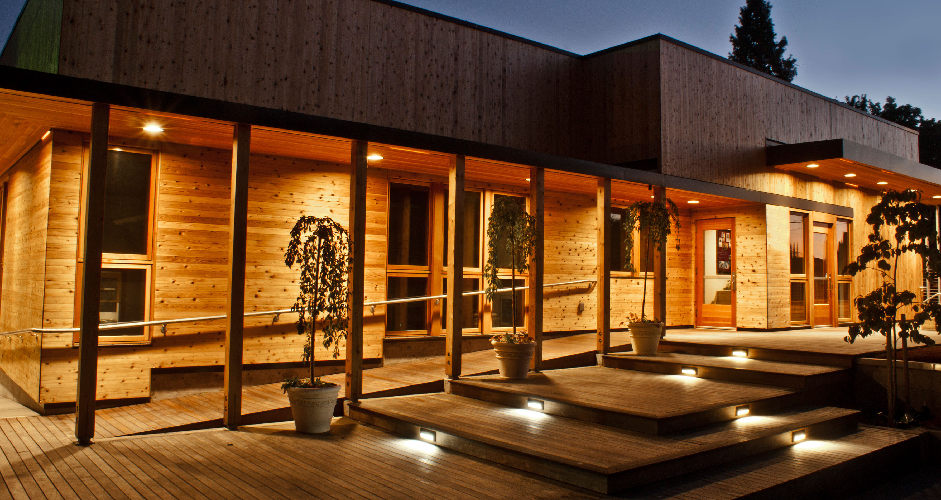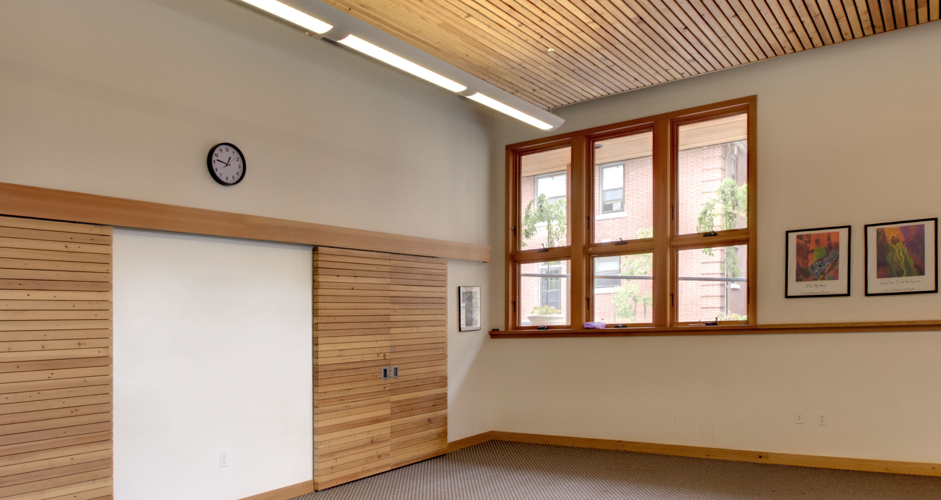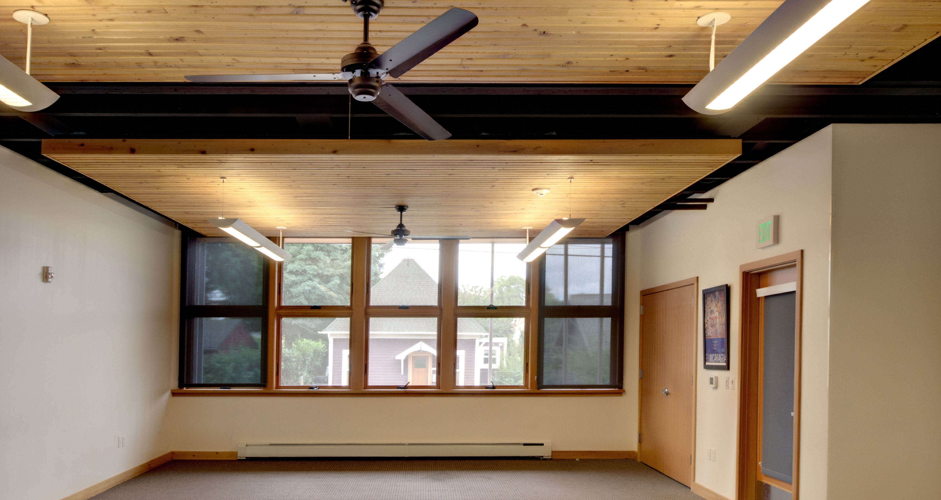This challenging project involves an historic northeast Portland church, its various ministries, and an independent school tenant. Growth in the religious education and school programs coupled with use conflicts prompted this expansion project. Working with the entire congregation, staff and school personnel, we utilized our discovery™ workshop listening process to build consensus amongst the various users. Out of this work, a site master plan was developed. Included will be an addition of 4,000 s.f. to the existing 15,000 s.f. school; a 3,000 s.f. building to connect the 1910 church offices and 1975 community center, and solutions to make the entire campus accessible to the disabled.
Currently, much of the site is asphalt between the existing structures. The design concept centers on replacing the asphalt with new paver courtyards. Outdoor plazas are proposed between the existing Church and School; and between the existing Offices and new Community Center expansion. They minimize asphalt, provide storm water control, create outdoor community gathering spaces and provide ADA access to the differing levels of the Church, Offices, and Community Center. The Community Center, in the middle of the site along NE 8th Avenue, will be enlarged with a two story addition north of the existing building with a ground floor that will stretch to the existing Parish Offices. The plaza above on the roof of this extension becomes one of the outdoor plazas covered with wood deck and an eco roof.
status
Completed
client
Archdiocese of Portland in Oregon
location
Portland, Oregon
budget
$2.4 Million
size
3,000 s.f. new, 10,000 s.f. renovation
team
Chris DiLoreto
Stephanie Fitzhugh
Brian Melton
civil
DiLoreto Associates
structural
mechanical | electrical
acoustics
imagery
George King
