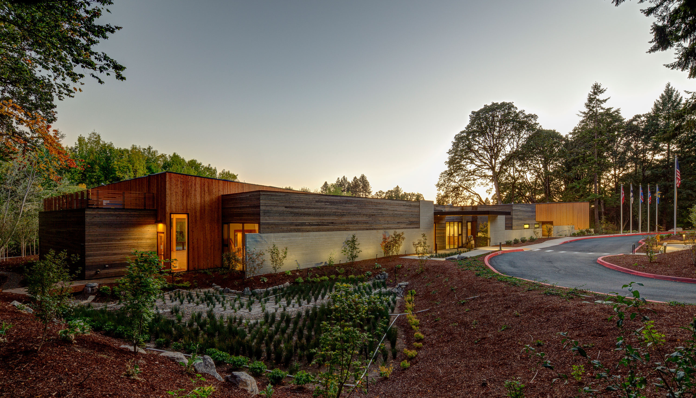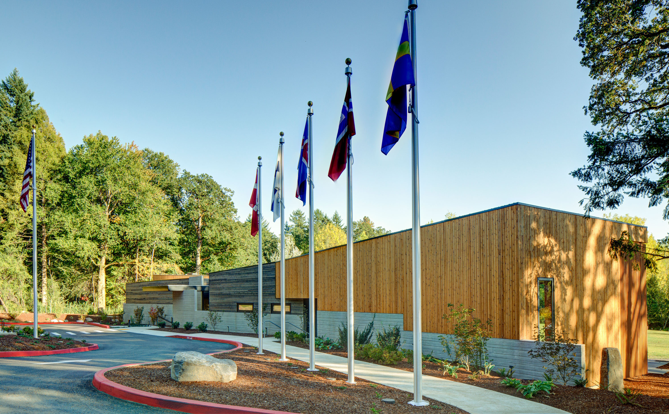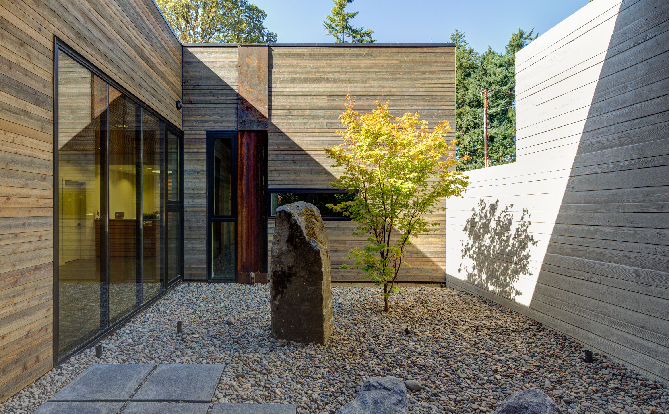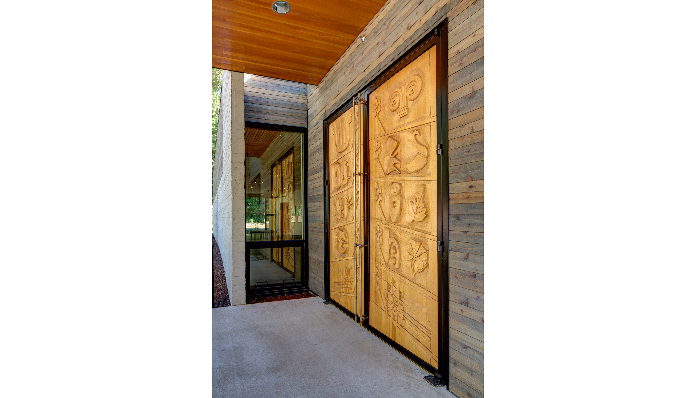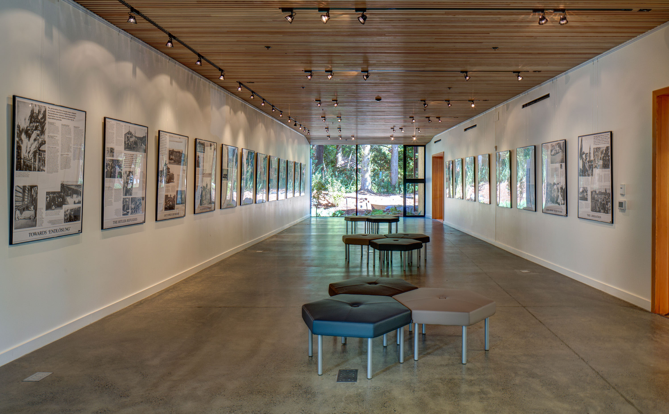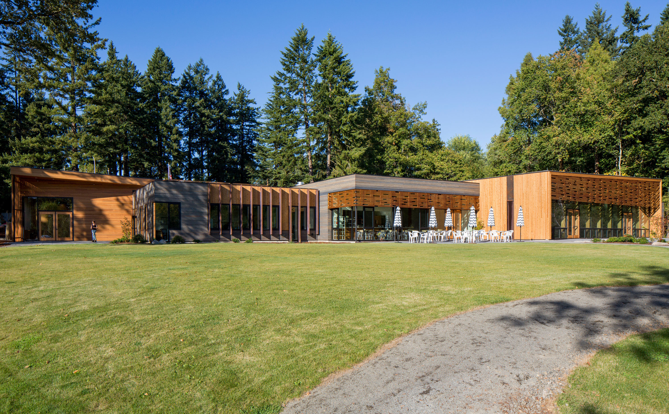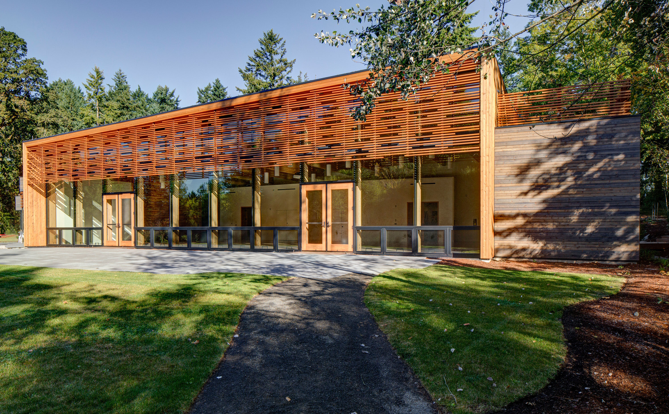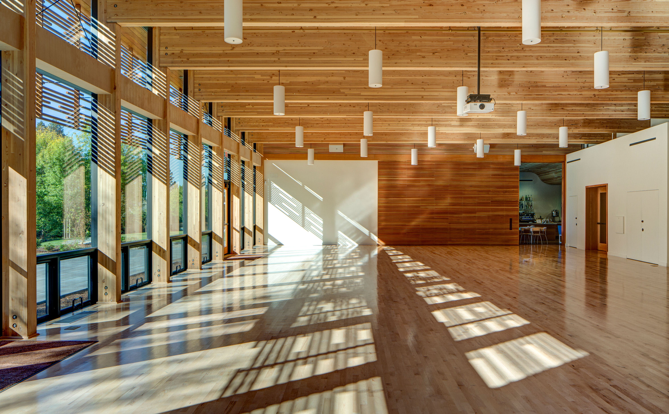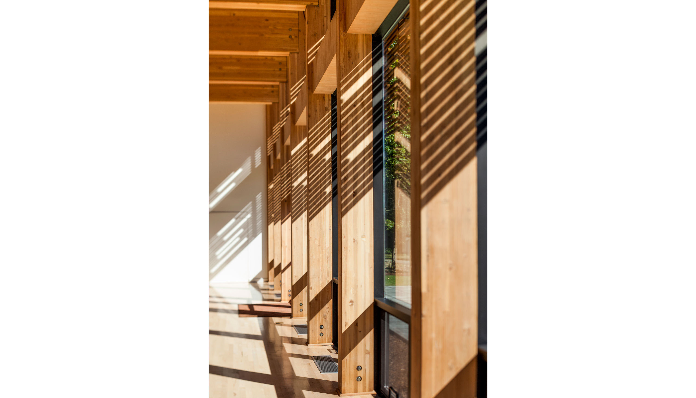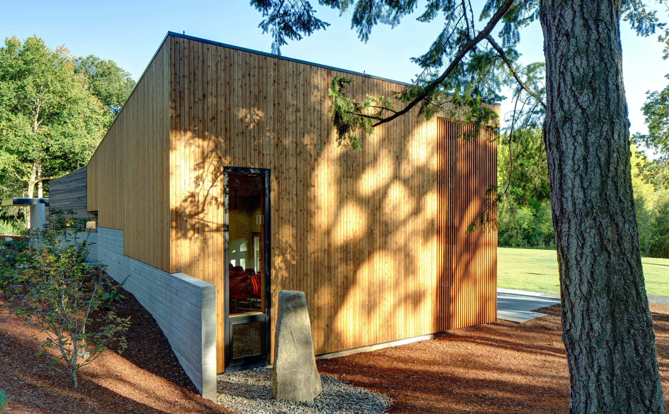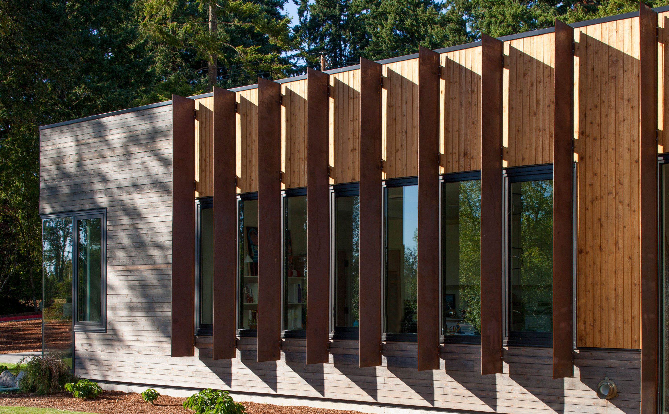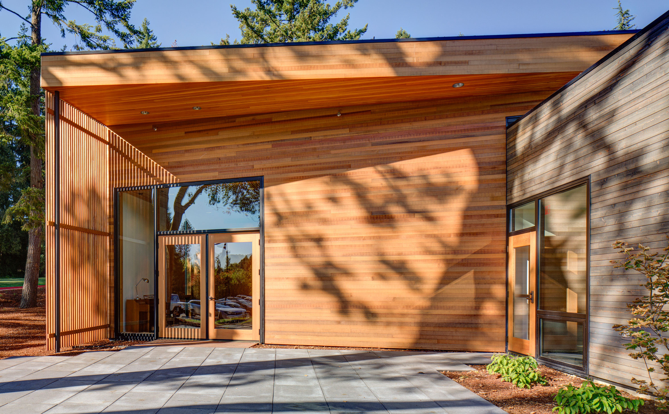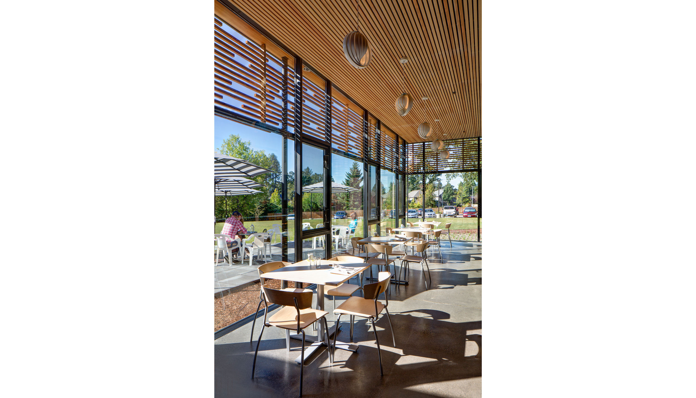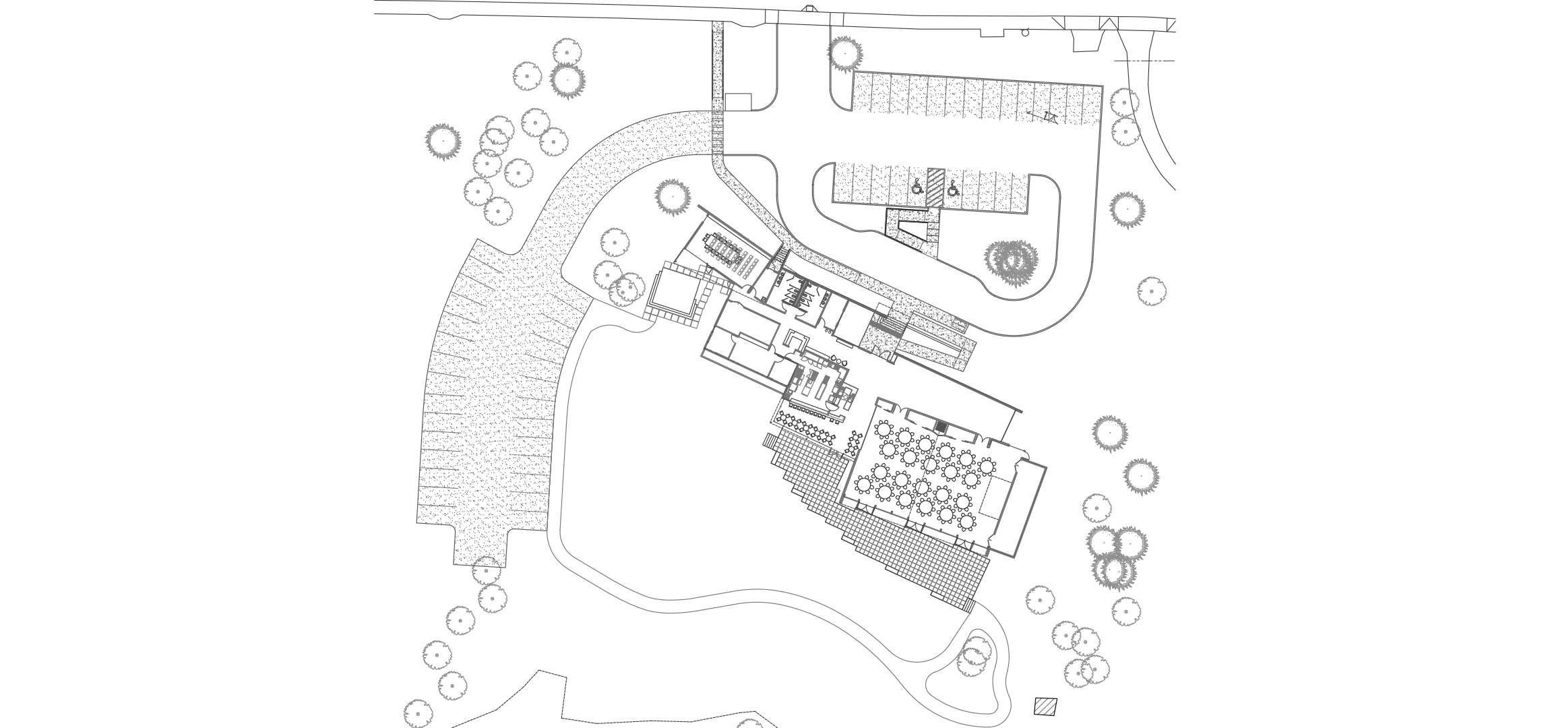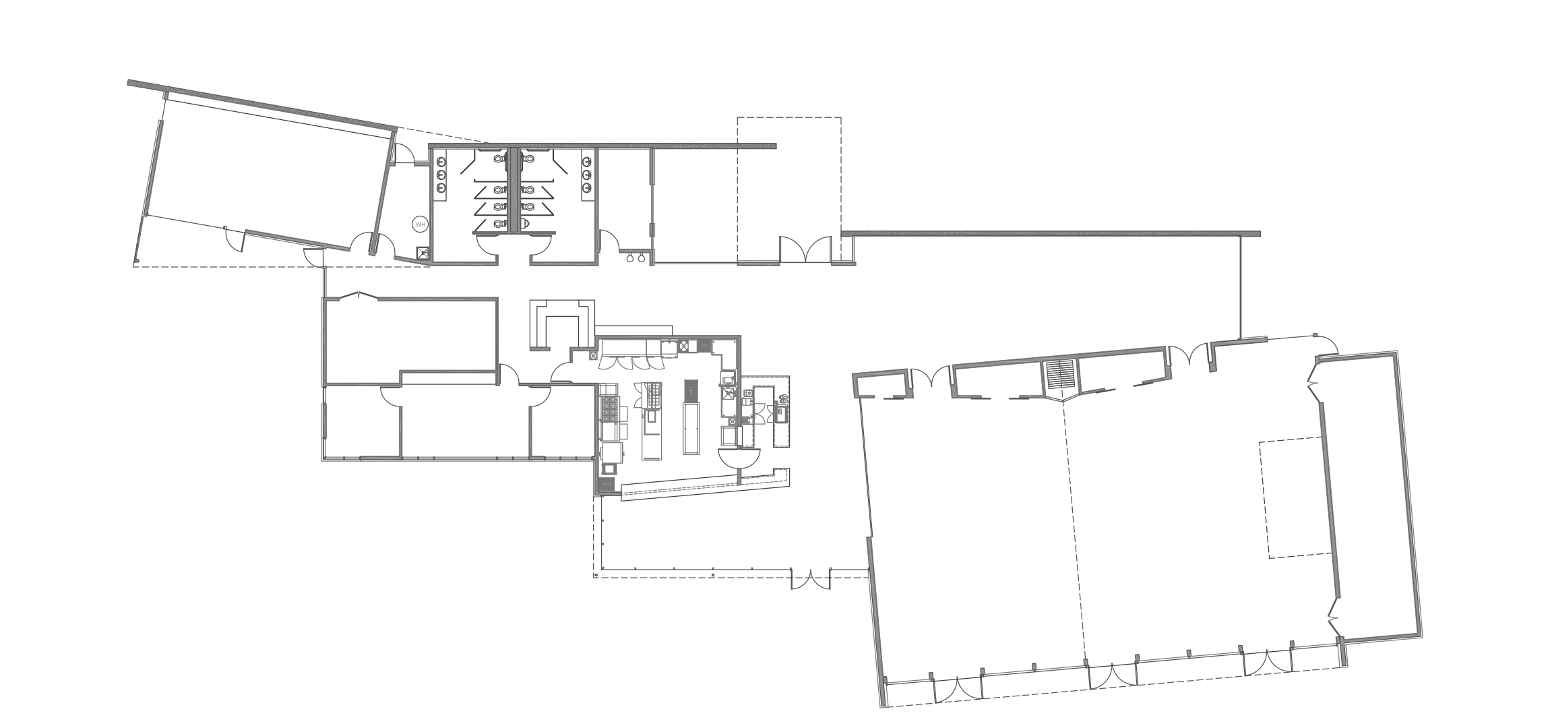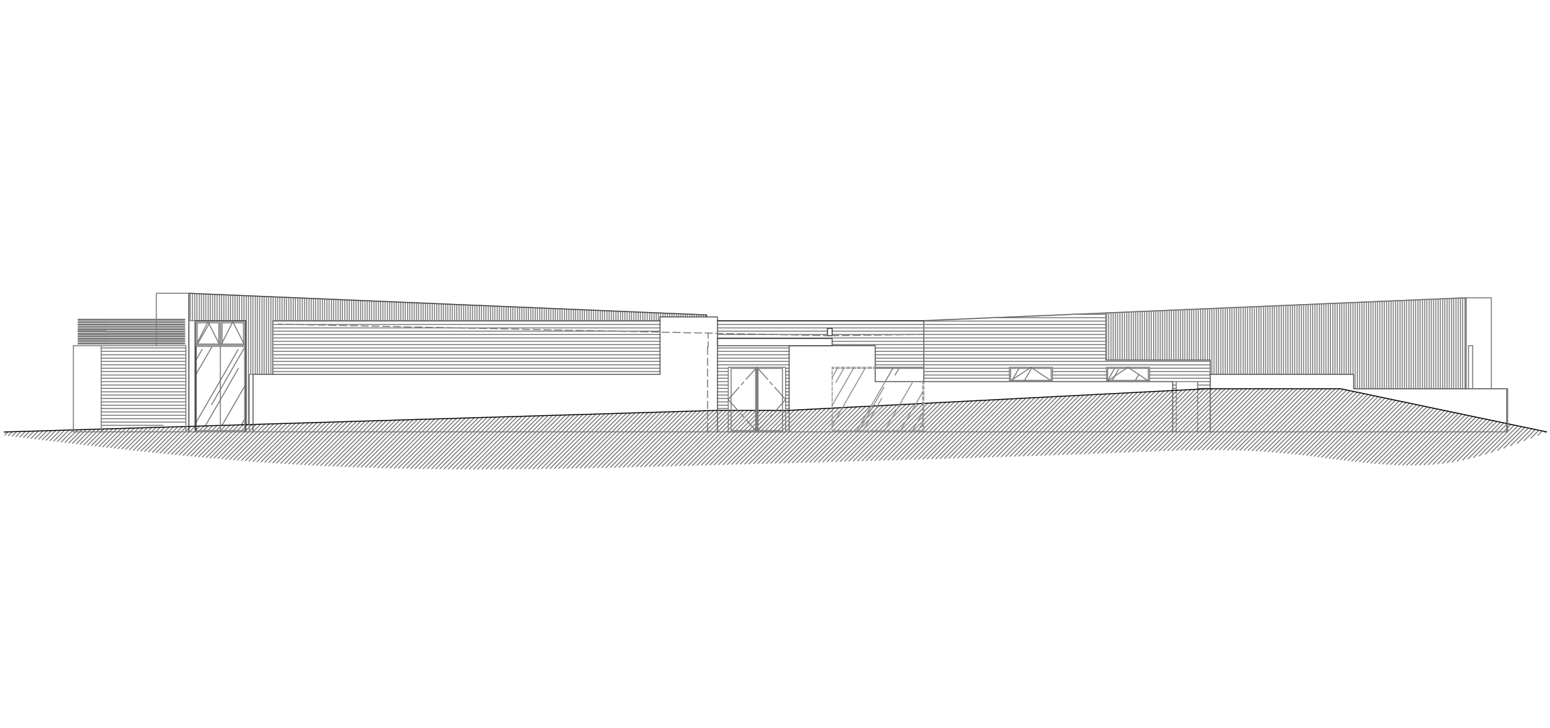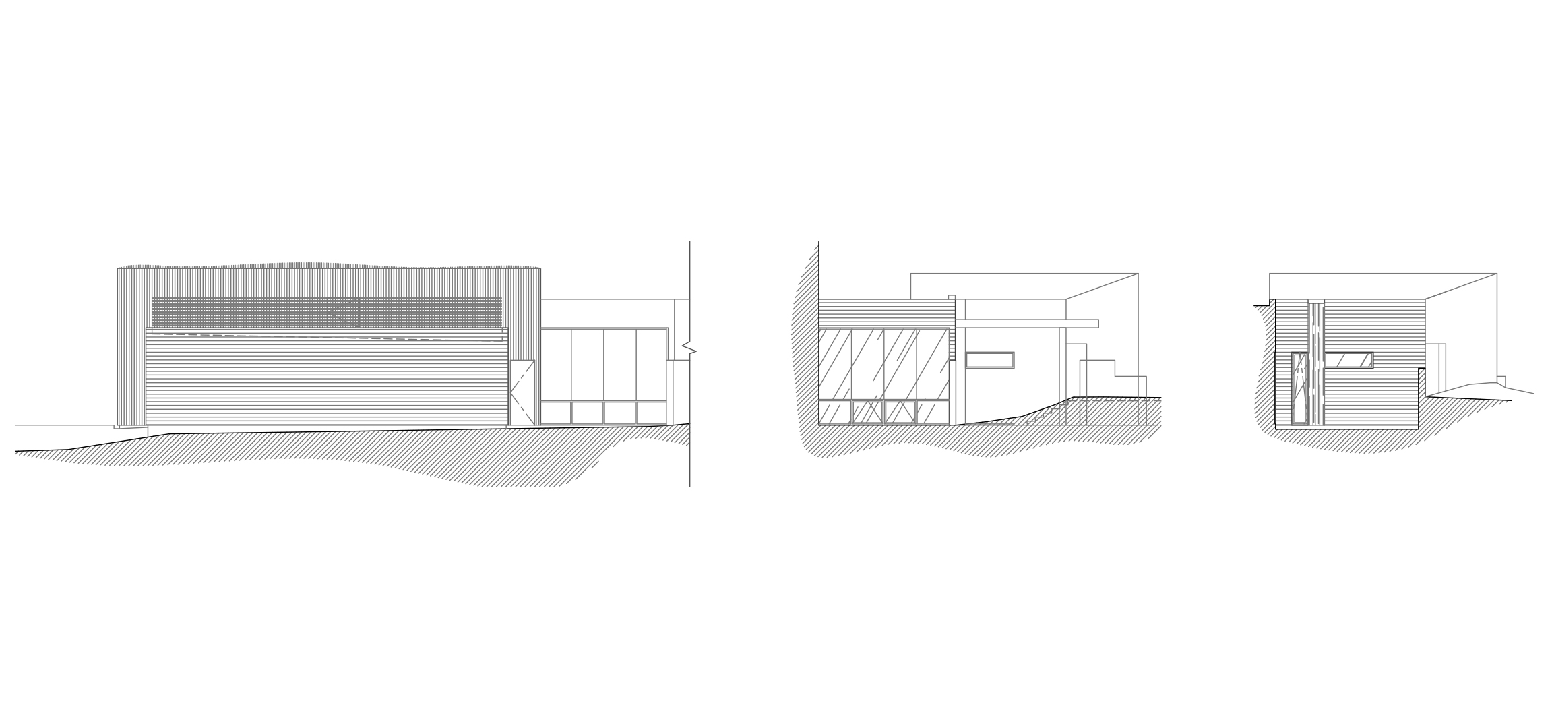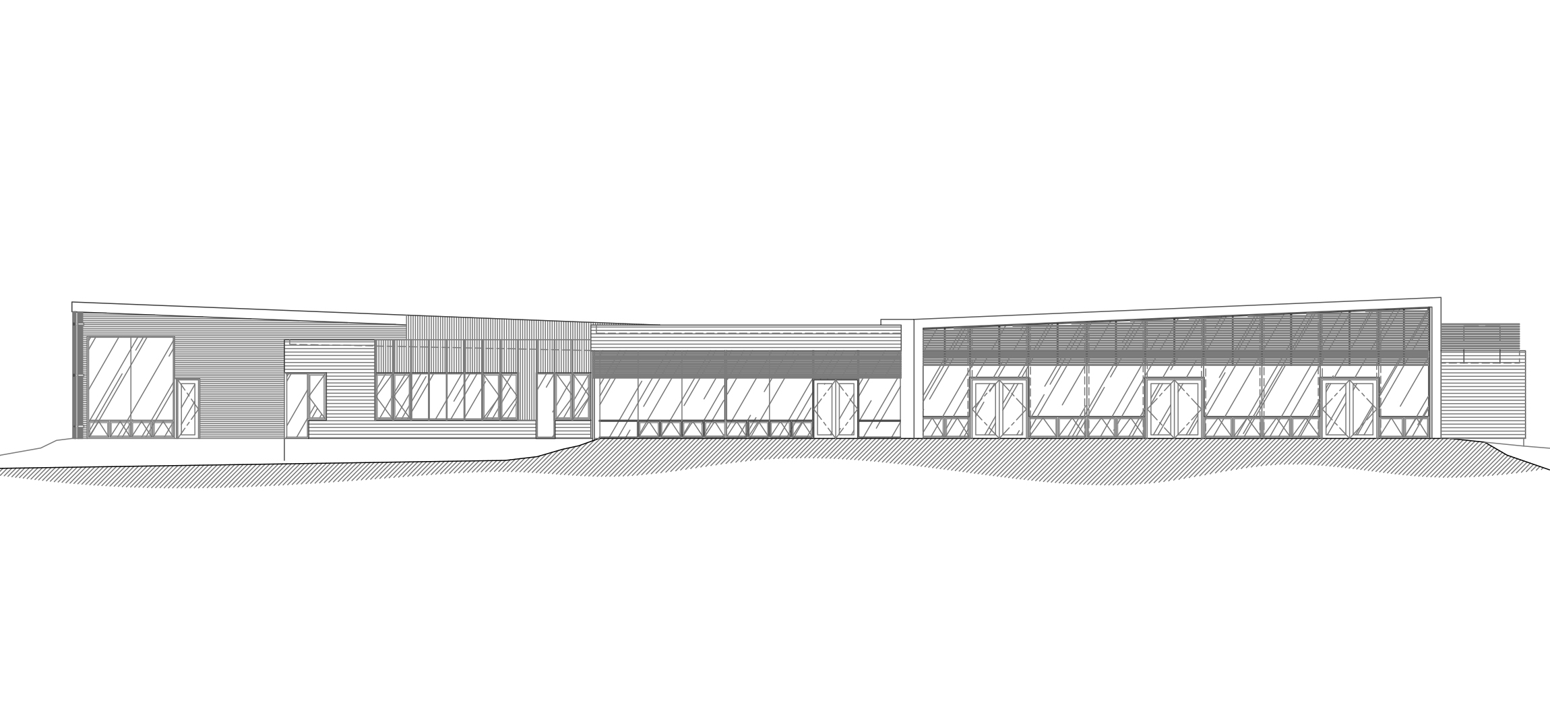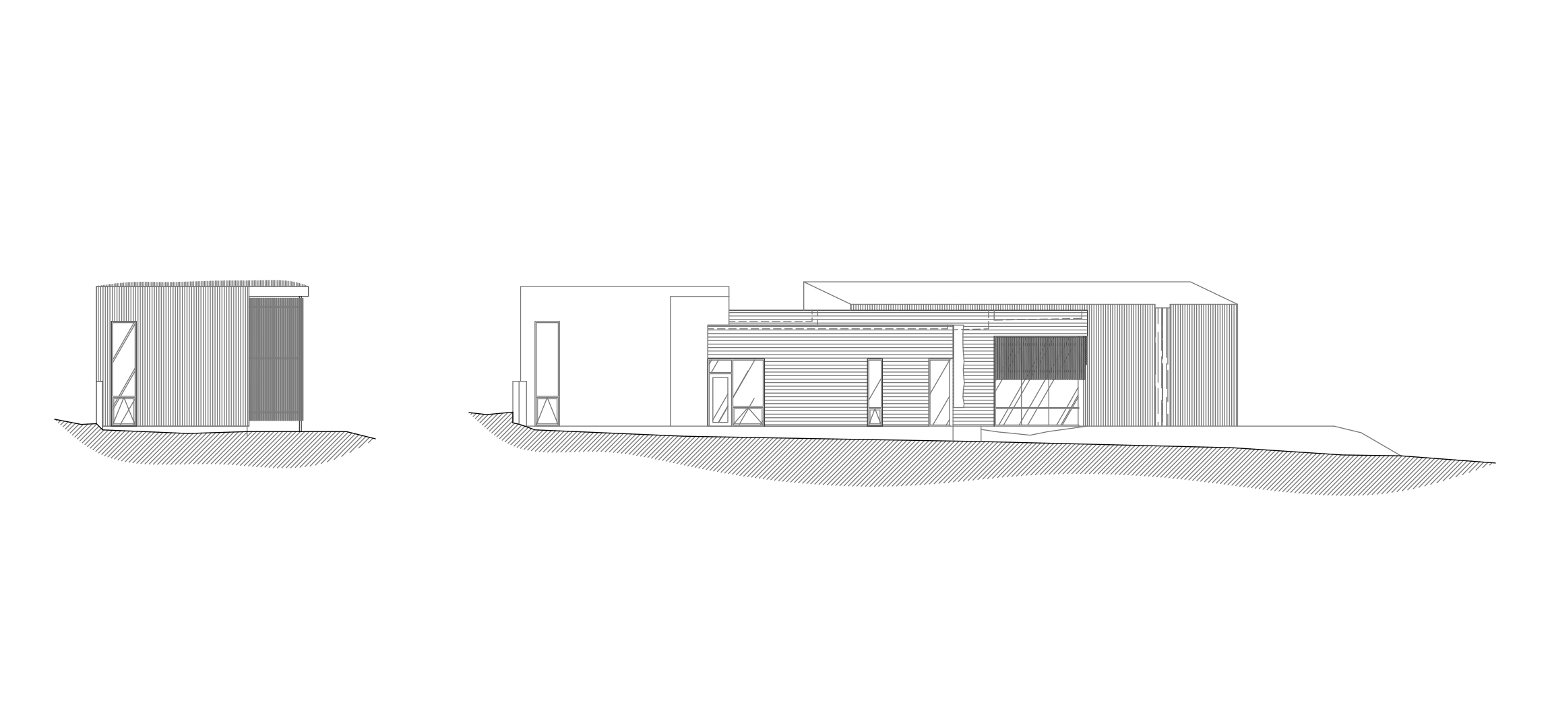On 2 1/2 acres of graded wooded land just southwest of Portland, Nordic Northwest hired us to build and site a structure to be the local home for the art and culture of the five Nordic countries: Sweden, Finland, Norway, Denmark and Iceland. With the unifying nature of this directive in mind we began by asking, what is Scandinavian design?
Historically in the far north, paucity is a way of life. Paucity of materials, of green, of light. In a sense winter is always coming. And so you find in Nordic design a great system of counteraction. Buildings must be at one with their site to eek out every last presenting aspect. Materials must be of the place for transport in the arctic is a serious matter. The simple lines and efficient structures so beautifully evolved in Scandinavia were born of necessity; ornamentation is costly and wasteful. And the results are structures so seamlessly integrated into their surroundings so as to seem naturally formed. And so we come to our ideal for the Nordia House.
We took these basic notions of Scandinavian design and applied them to our Oregon context. The building is sited in the customary street-wall to garden-wall configuration. Entry is through two hand carved doors by the late great Leroy Setziol—an opening in a layered wall system that step by step leads one away from the street. Once inside the layers give way to glass enclosure revealing the green of the enveloping woods; the effect is one of nestled sanctuary. Light is harvested and rationed through the large glass walls topped with exterior shading-screens to dapple the light, mimicking the forestation beyond. The building is finished with Oregon wood throughout and topped with a sedum green roof in keeping with the Nordic and Northwest traditions of sustainability.
A building devoted to the cultures of five different countries must be flexible and so our design program places its premium on adaptability. Inside you’ll find six malleable compartments: A café, teaching kitchen, offices, and an exhibit gallery are all bookended by a great room on one end and a board room on the other. The plan is arranged so that compartmentalized spaces effortlessly transfigure through the use of cleverly nested sliding walls and an employed relationship to the outdoor areas: The space and the sense of space expand and contract to meet the varied needs that a celebration of five cultures rightly requires.
status
Completed
client
Nordic Northwest
location
Portland, OR
budget
Undisclosed
size
12,000 s.f.
team
Chris DiLoreto
Stephanie Fitzhugh
Brian Melton
contractor
landscape | civil
structural
mechanical
electrical
acoustics
imagery
