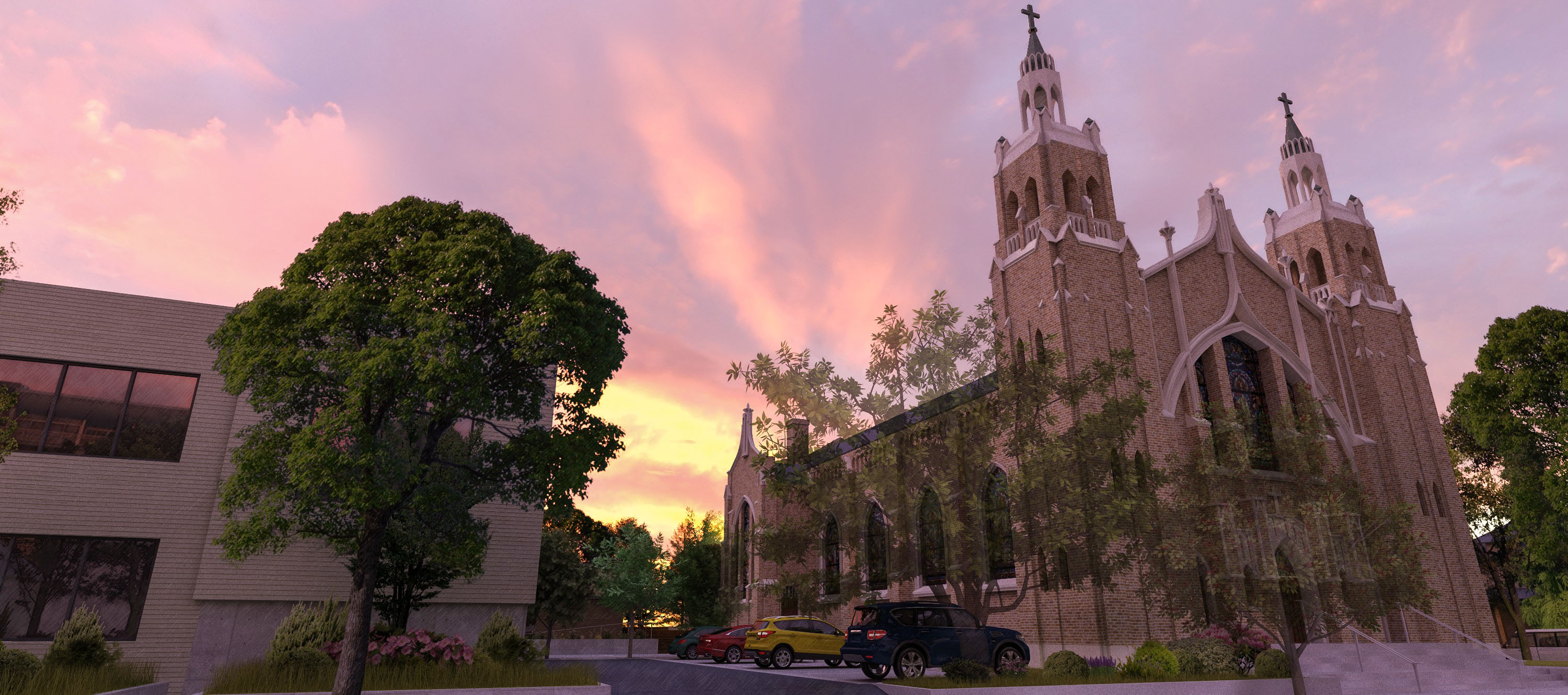
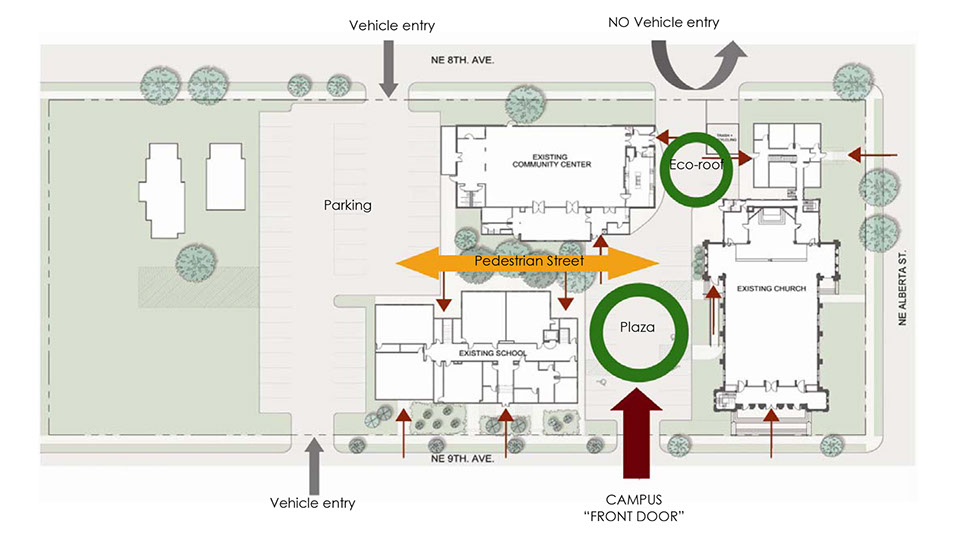
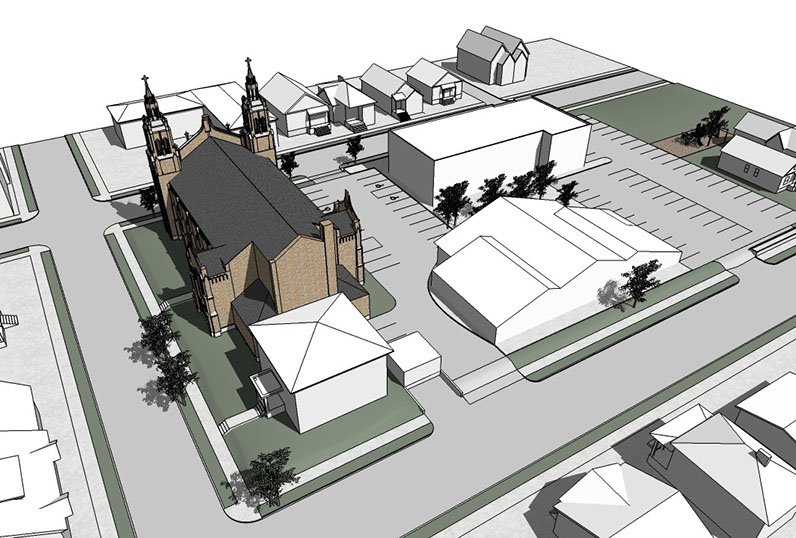
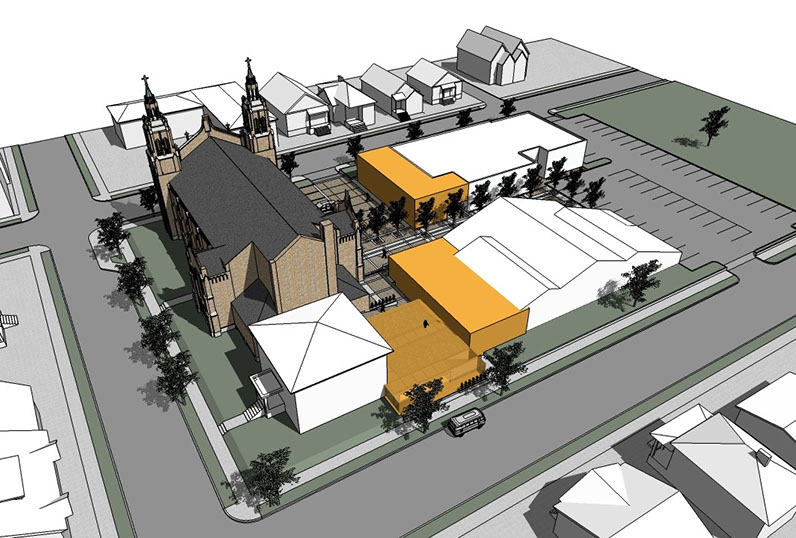
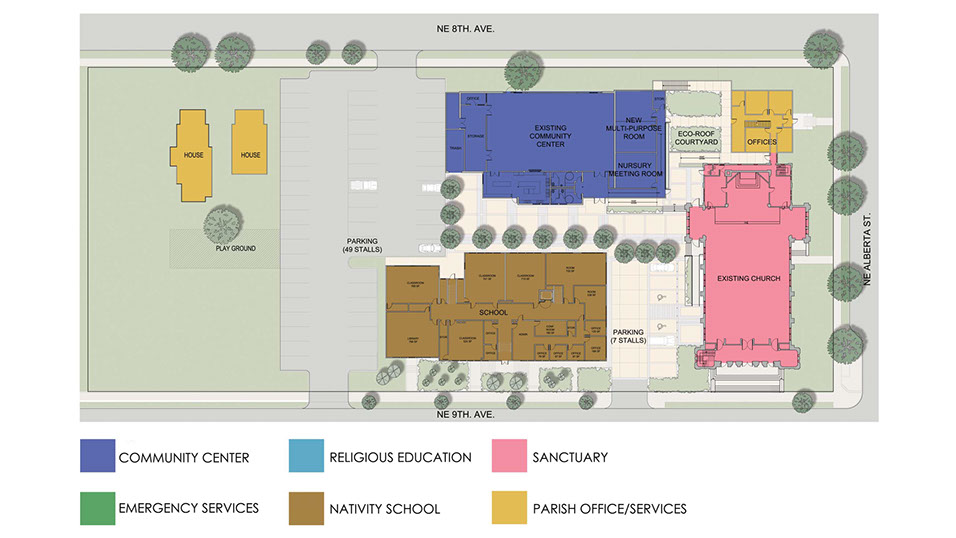
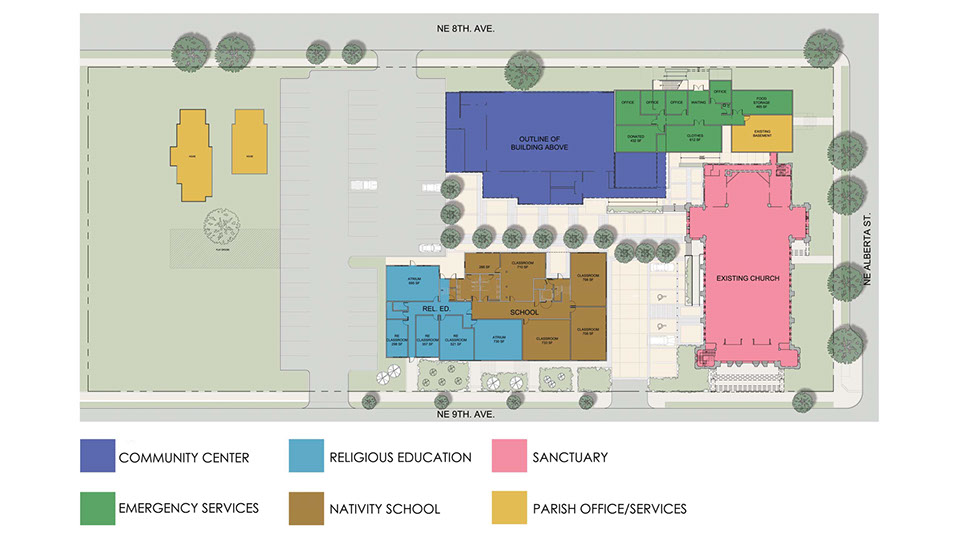
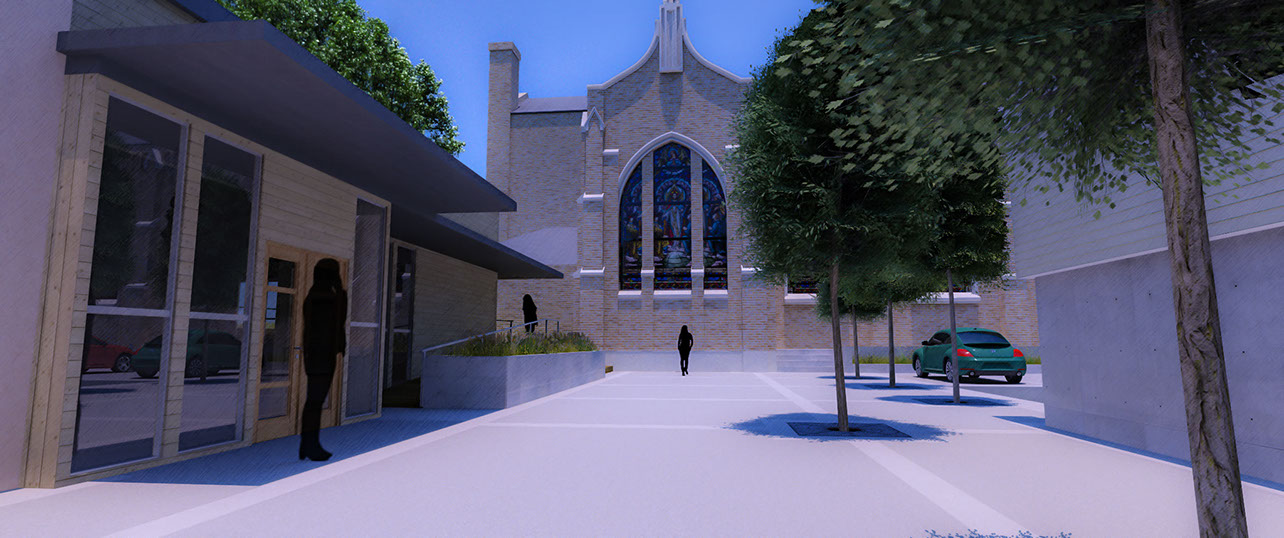
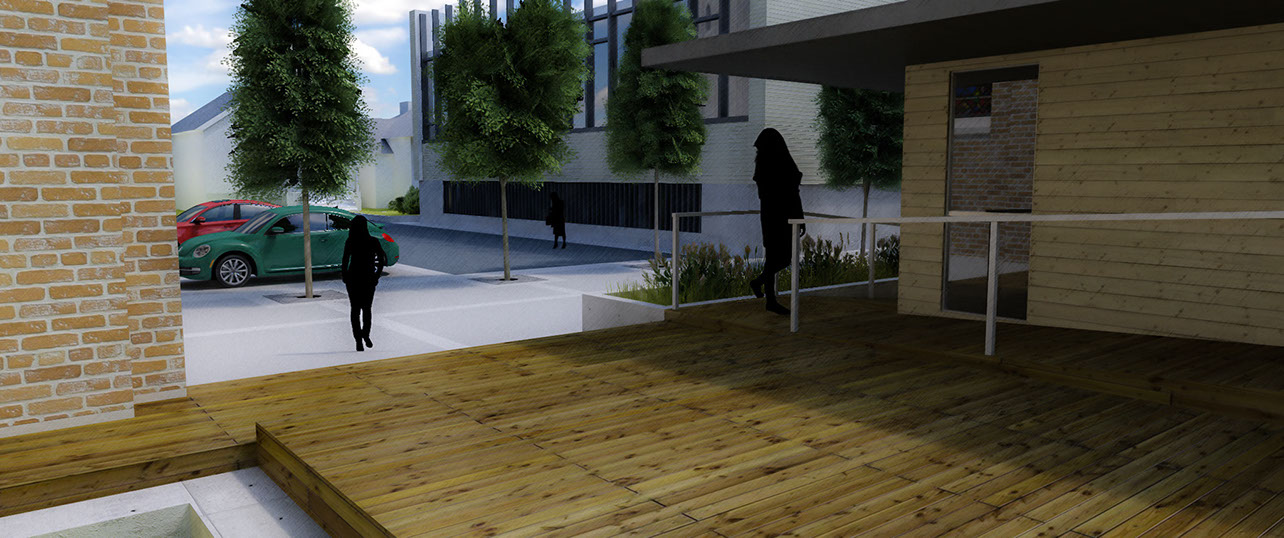
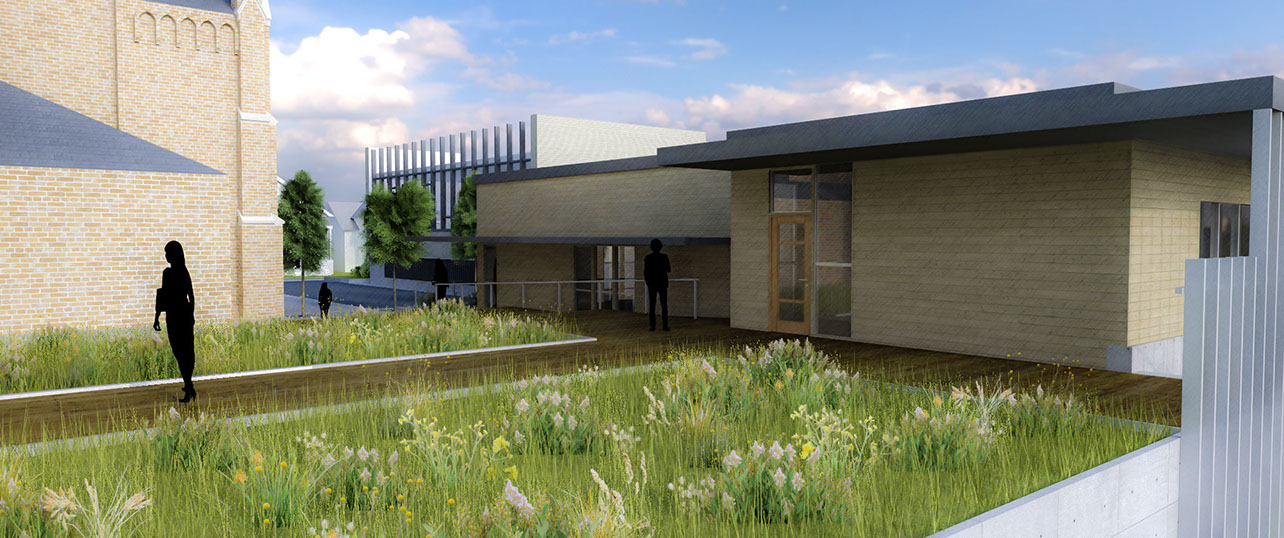
client
St Andrew Church
location
Portland, OR
team
Chris DiLoreto
Stephanie Fitzhugh
imagery
di loretoARCHITECTURE
di loretoARCHITECTURE
St Andrew Master Plan Story
St. Andrew Church, located on Alberta Street in northeast Portland, Oregon, has played a vital role in its inner city neighborhood since its founding over one hundred years ago. During this century of ministry, St. Andrew has provided many services to the community and as the demographics and neighborhood have changed so has their space needs. Likewise, the St. Andrew Nativity School, operating in the Parish’s school building since 2001, needs additional room for its growing program, increasing the pressure on an already short supply of space. These requirements afforded an opportunity, not only to address the limited space but to also reorganize the site to be more efficient and inviting.
The campus of St. Andrew has no real “Front Door” to the neighborhood. To further compound this, the buildings are completely surrounded by asphalt paving allowing vehicle and pedestrian traffic to intermingle. This master plan proposes a new campus “entrance” off of 9th street between the existing church and school. This space, repaved with pervious pavers, will allow parking for the disabled and seniors near the church but have the feel of an Italian piazza. To further reinforce this concept, the master plan closes the existing drive aisle off of 8th street reclaiming the space for needed multipurpose facilities.
An outdoor pedestrian “street” between the Community Center and the School will lead from this “piazza” to the principal parking lot connecting the Church and the surrounding buildings. Additions are proposed to the north of both the Community Center building and existing School to provide needed space for meetings and classrooms. Spanning between the existing offices and community center is planned a partially below grade center for social services covered with a green roof and deck that connects the church, office building and community center. Combined, these improvements connect the various building levels alleviating most of the accessibility issues, further connecting the campus into a unified whole.
This master plan provides for long term growth on the site. In addition to creating a central entrance to the campus, thereby establishing a connection with neighborhood, it also provides new and improved facilities to allow St Andrew to continue to serve its community for the next hundred years.



