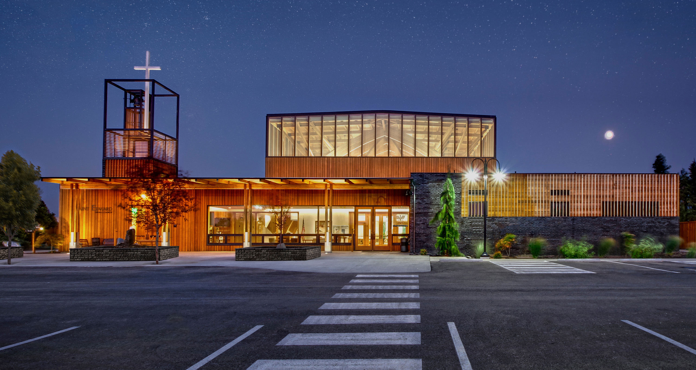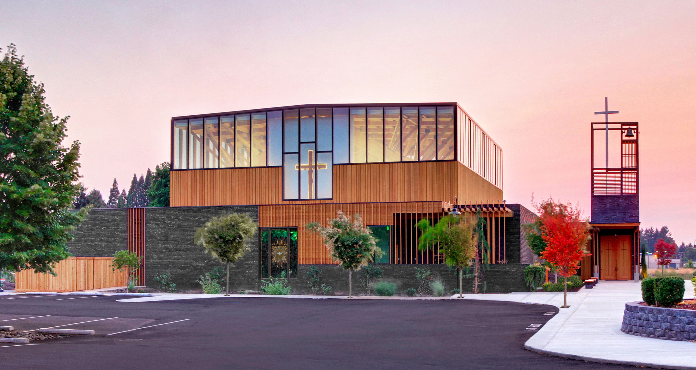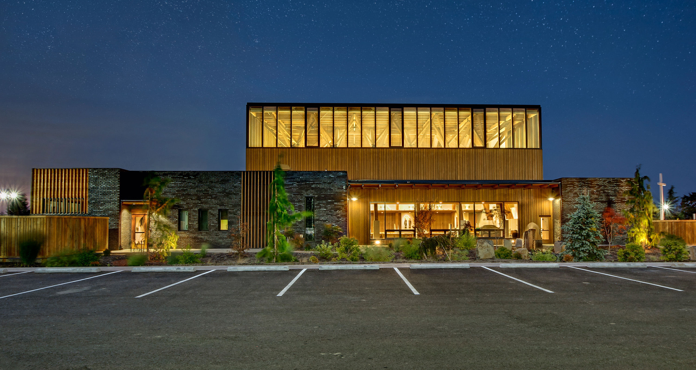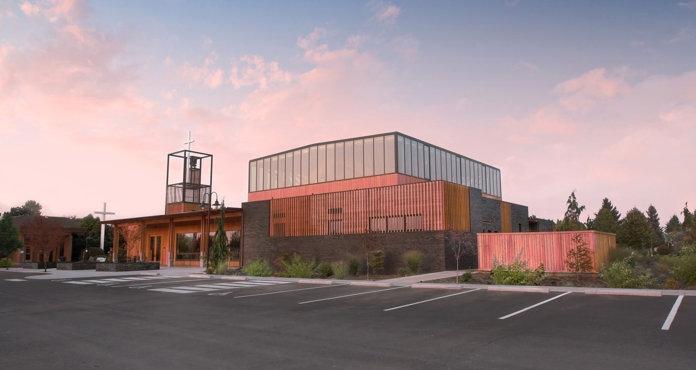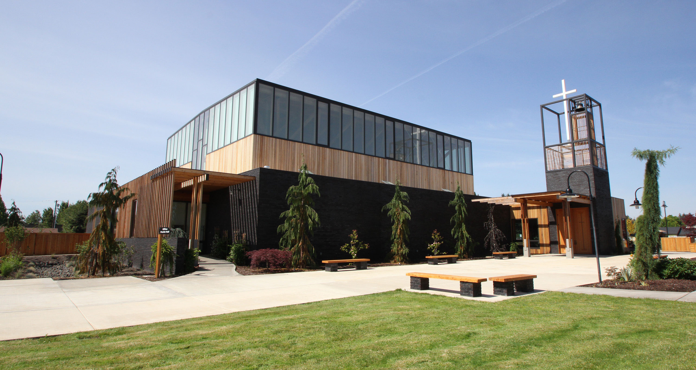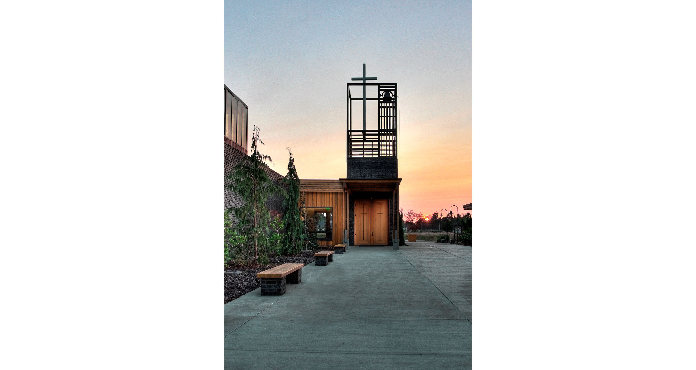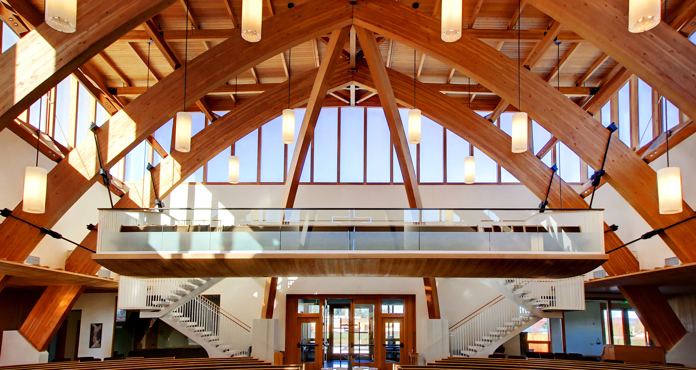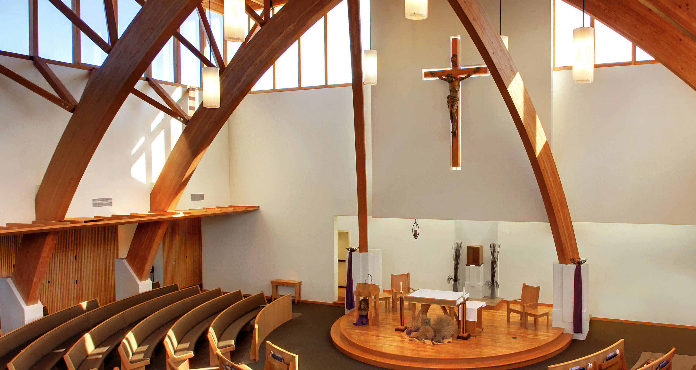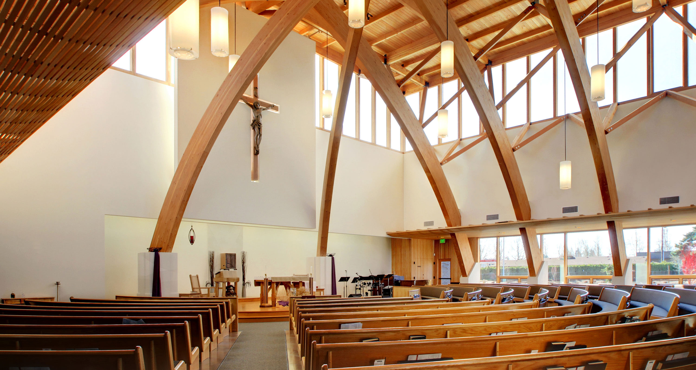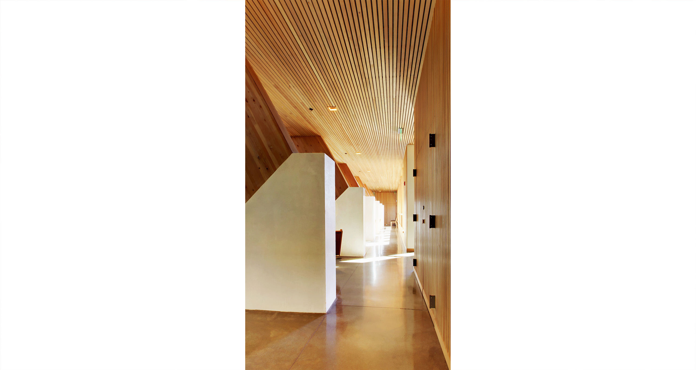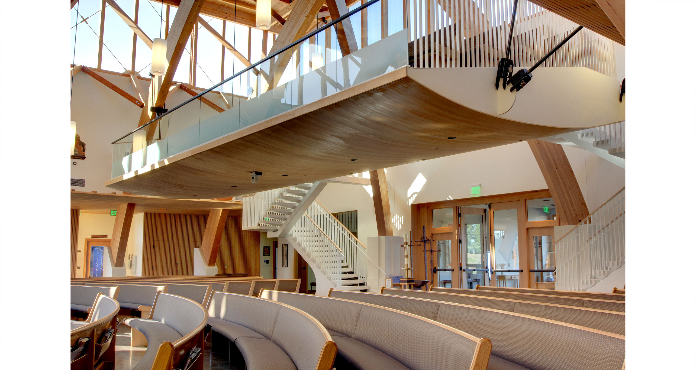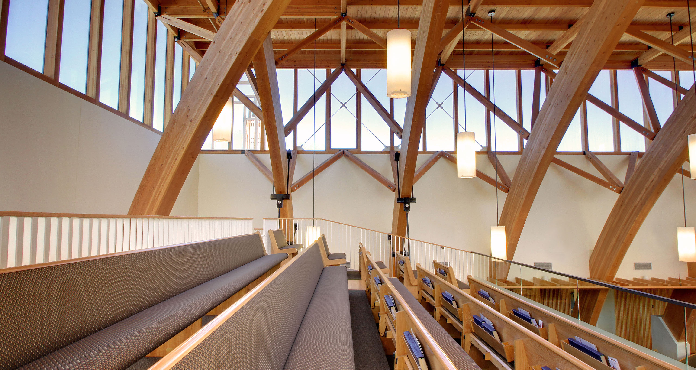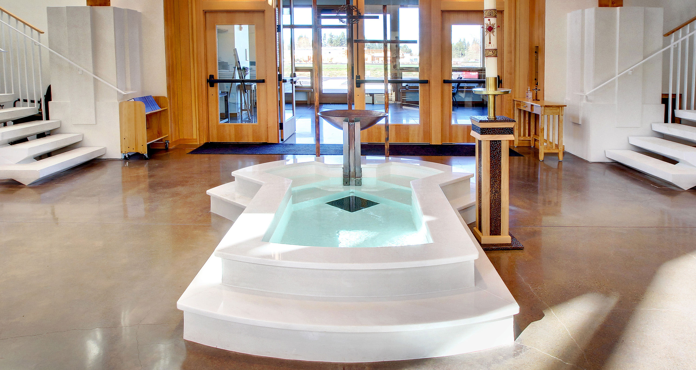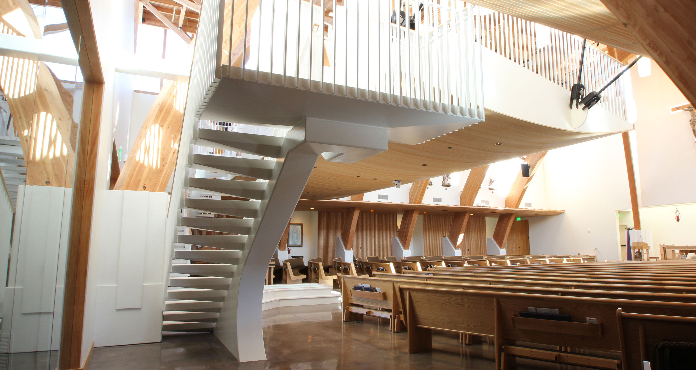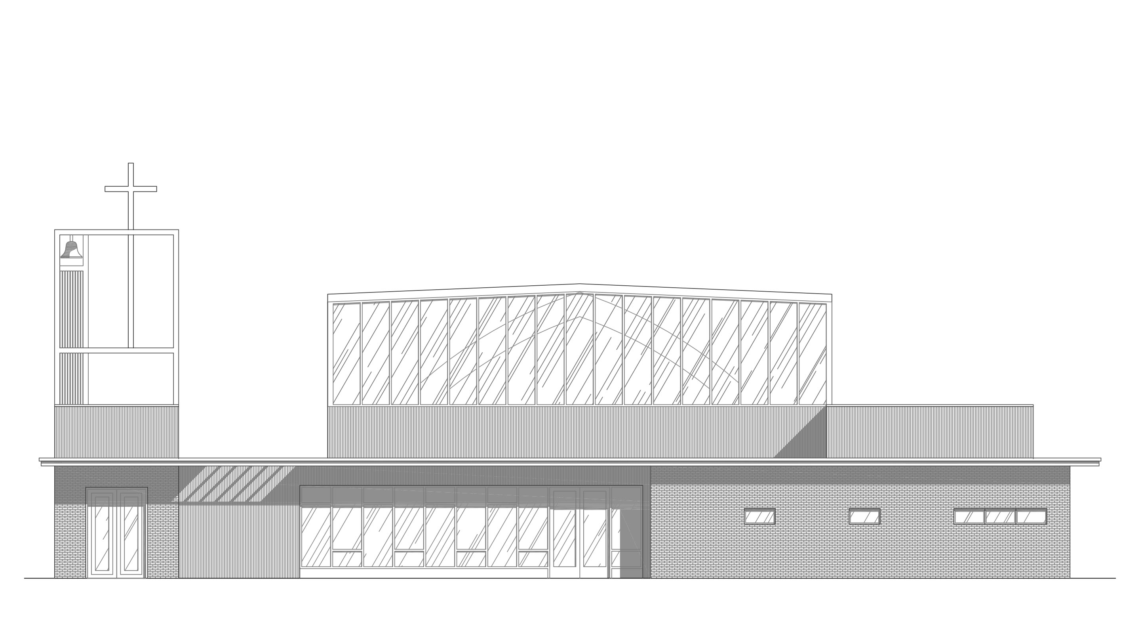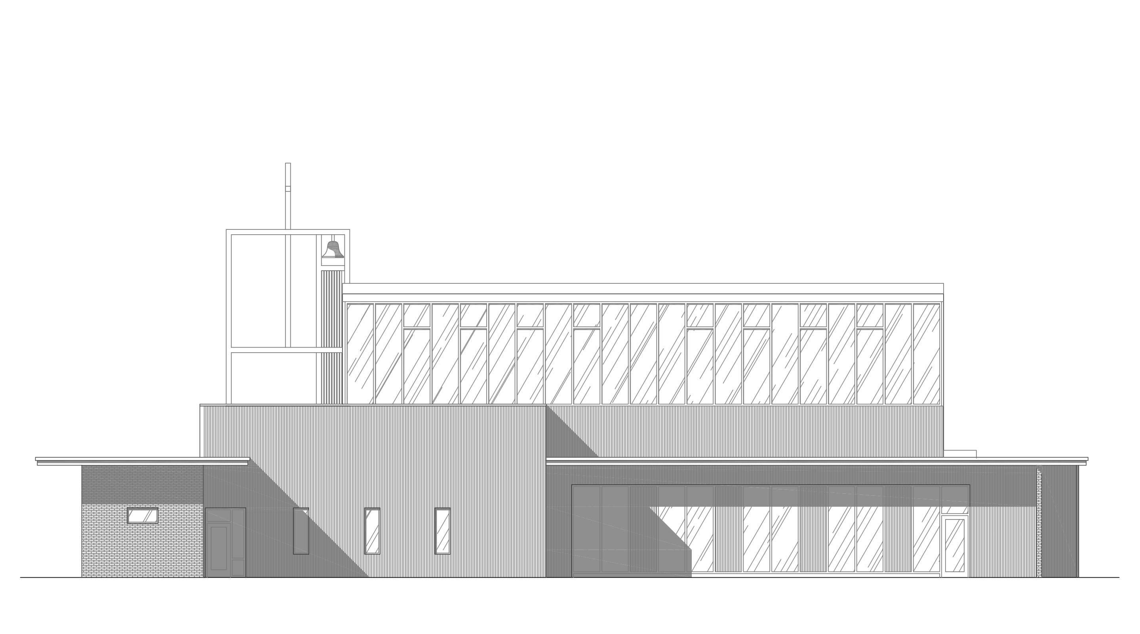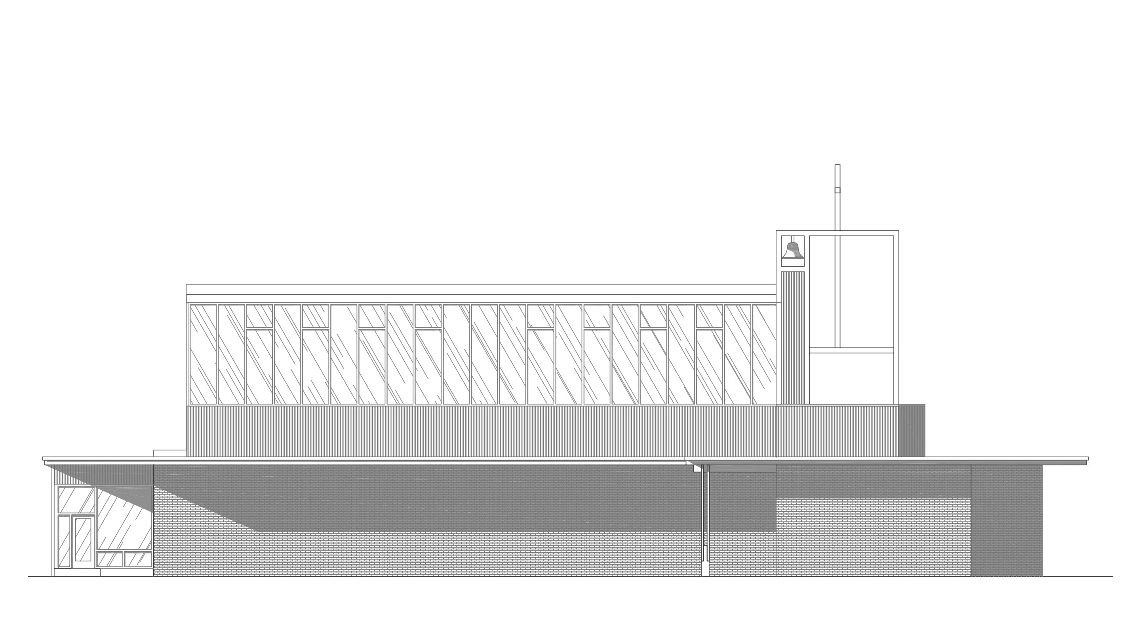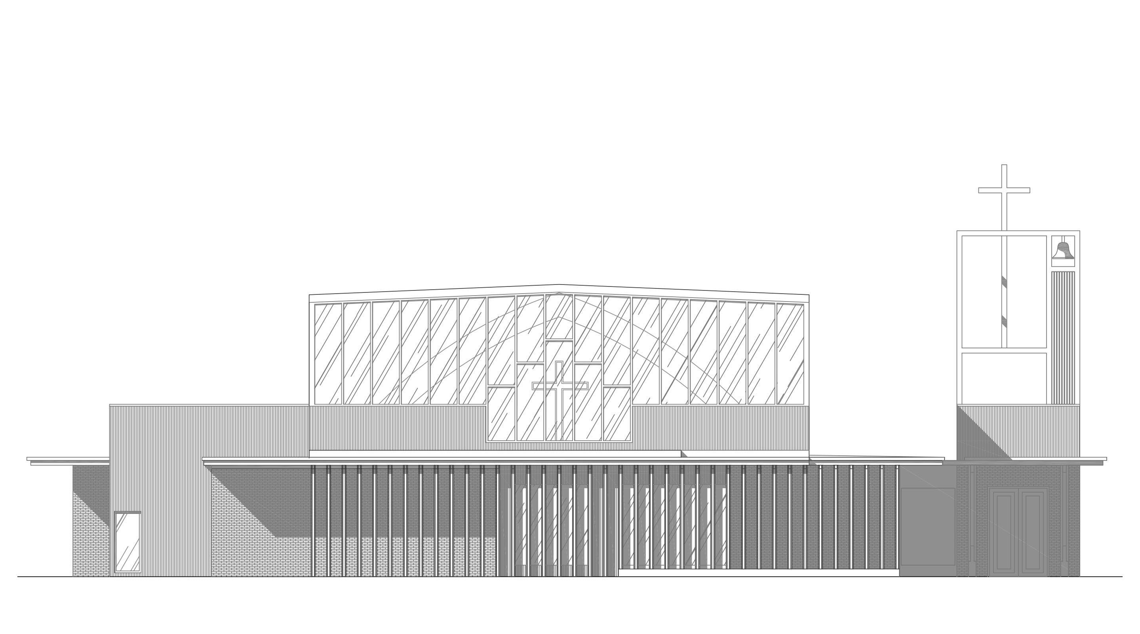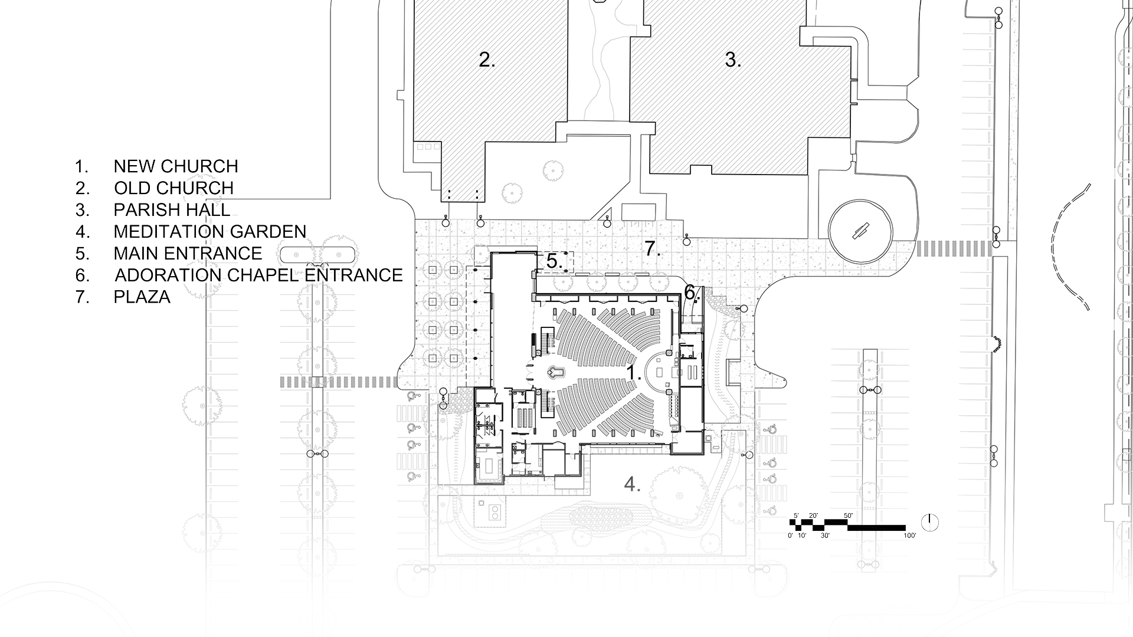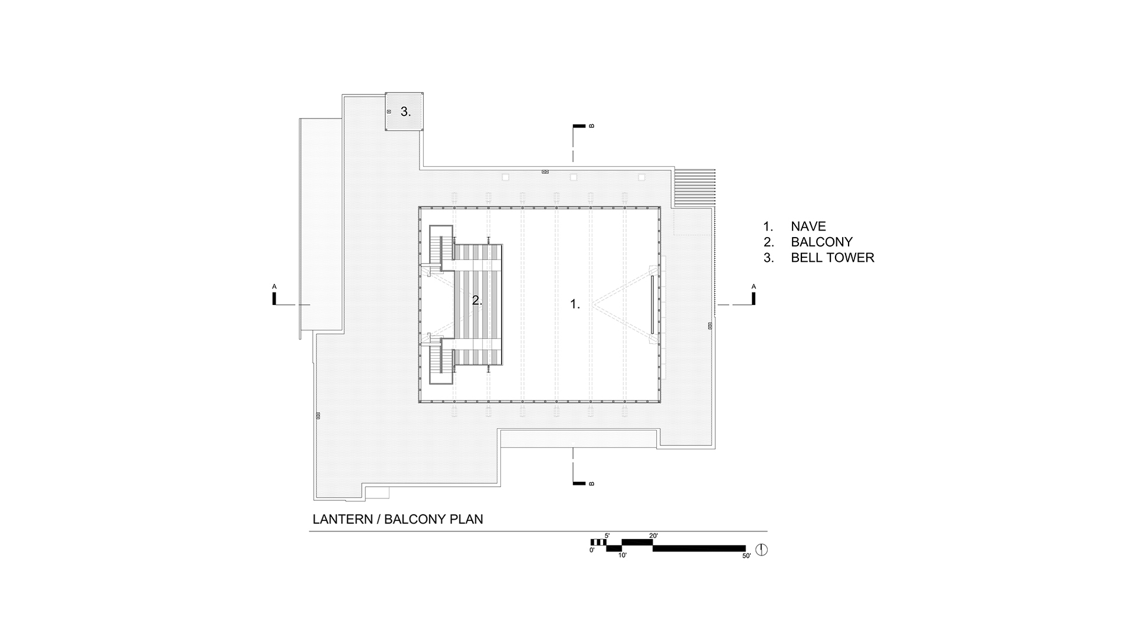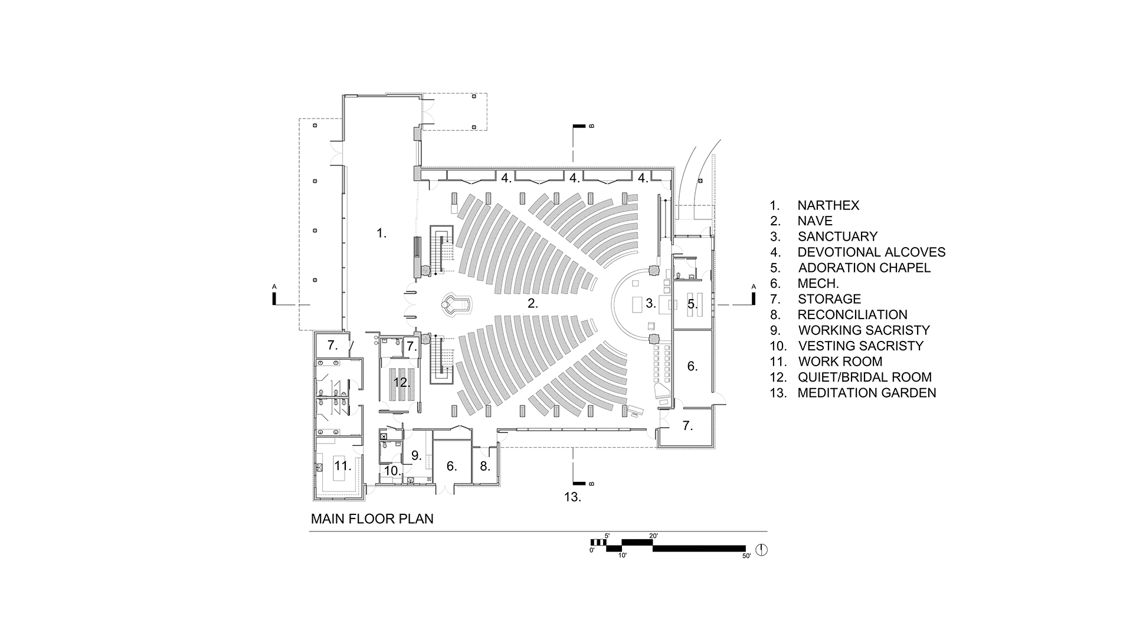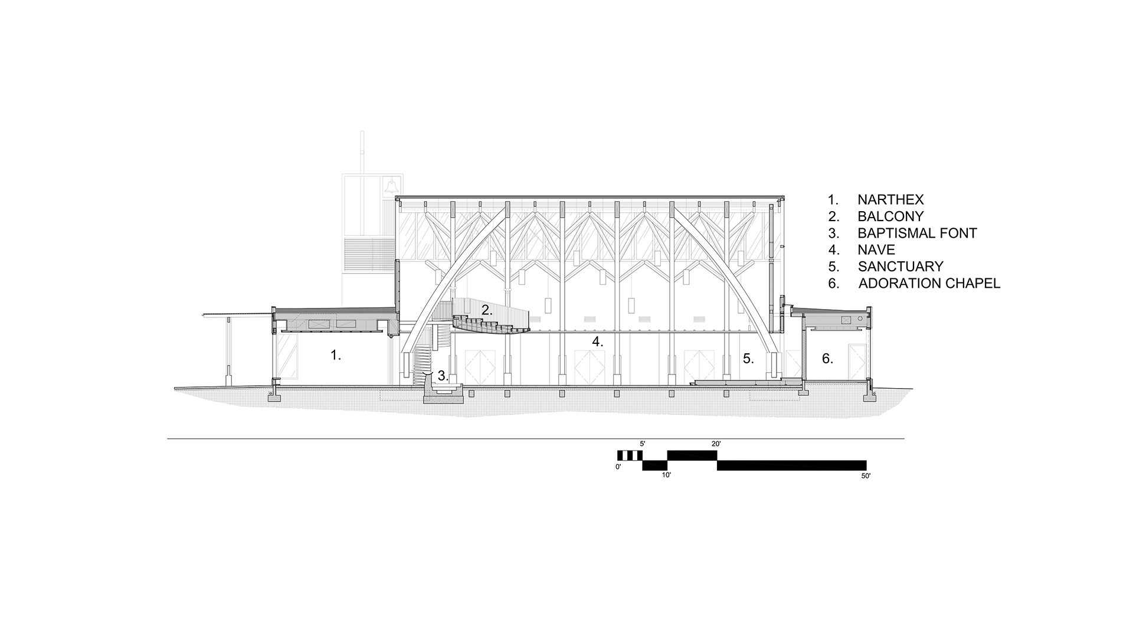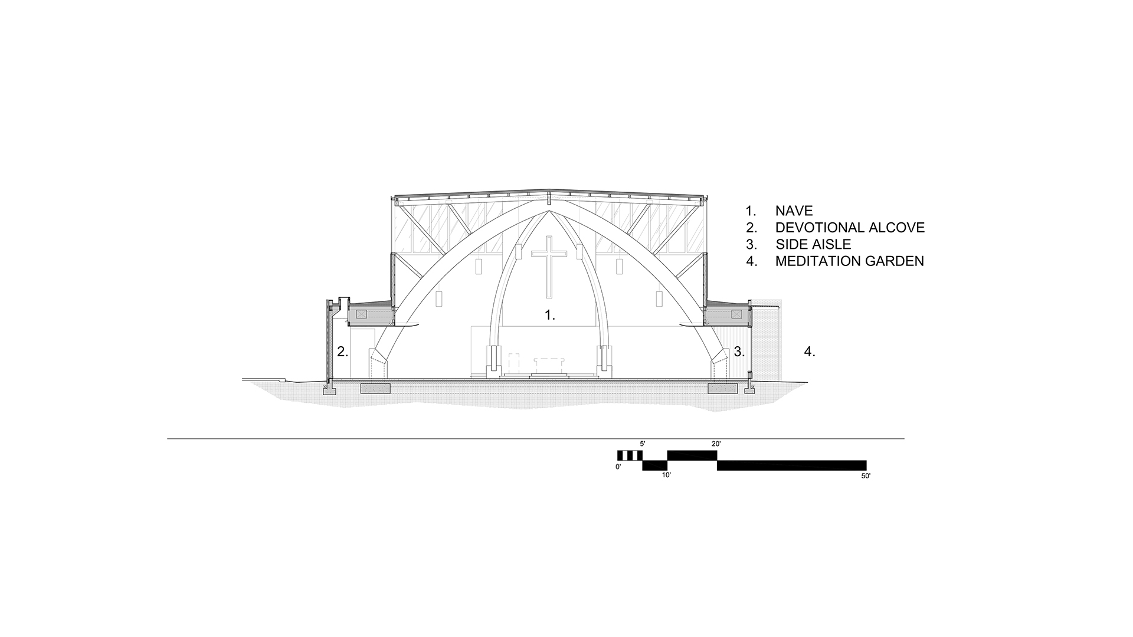As the great northwest architect Pietro Belluschi said, “the architect will soon find that there are no perfect answers, only questions...and it may well be that an earnest quest is the most important element in church design.” When St. Edwards won the prestigious international Faith & Forum award at AIA 2016, it was the culmination of an epic and earnest quest undertaken by the parishioners of this Keizer, Oregon church and our design team.
When a congregation undertakes to build a new worshiping structure they face the herculean challenge of defining their identity. When you make design decisions you are effectively stating out loud the answers to a series of questions: Who are we? What do we believe in? How do we view our worship? What are our traditions? How do we practice them in a modern era? These are loaded, sometimes very personal questions, and a congregation must answer them as a collective. Our job as designers is to find the “perfect questions” but the heavy lifting must be done by the parishioners. So our quest together took the form of 6 intensive workshops over a 12 month period, in which we found questions for which the congregation found answers.
To start we found that the congregation wanted a presence. Their former church had been tucked out of site on the corner of their sizable lot, nearly invisible to the town beyond. We then discovered that they wanted something traditional, born of the Catholic customs they collectively revered. And finally, they wanted an architecture of place; they wanted their new worship space to reflect the great Northwest in which it sits.
We began our design with the notion of visibility. We sited the new church in the center, most visible spot on their lot. We came to the lantern as our design metaphor—an object who’s sole purpose is visibility. And so we place the sanctuary under a glass lens providing daylight, transparency, and a primary Catholic image. A classic cross tower welcomes parishioners and again, creates presence. Wood arches, visible from the exterior through the glass lens act as both structural solution and powerful symbology. The pointed arches reference the “gothic” building tradition, they reference the Arc, and they act as processional elements within the sanctuary. The crucifix, central to the Catholic faith, is suspended in a white wall above the altar which allows it to not only be visible from both the exterior and interior, but affords it the visual flexibility to represent both crucifixion and resurrection. And lastly in the material build we keep it simple and local. We use deep black brick and western red cedar for the outside, and simple white dry-wall and Douglas fir for the inside; ensuring we honor not only St. Edward’s traditions but its Northwest location as well.
awards
2015 Faith & Form International Award
2015 WoodWorks Regional Excellence Award
status
Completed
client
St. Edward Catholic Church
location
Keizer, OR
budget
Undisclosed
size
12,000 s.f.
team
Chris DiLoreto
Stephanie Fitzhugh
Brian Melton
civil | structural
mechanical | electrical
System Design Consultants, Inc.
acoustics
geotechnical
imagery
George King
