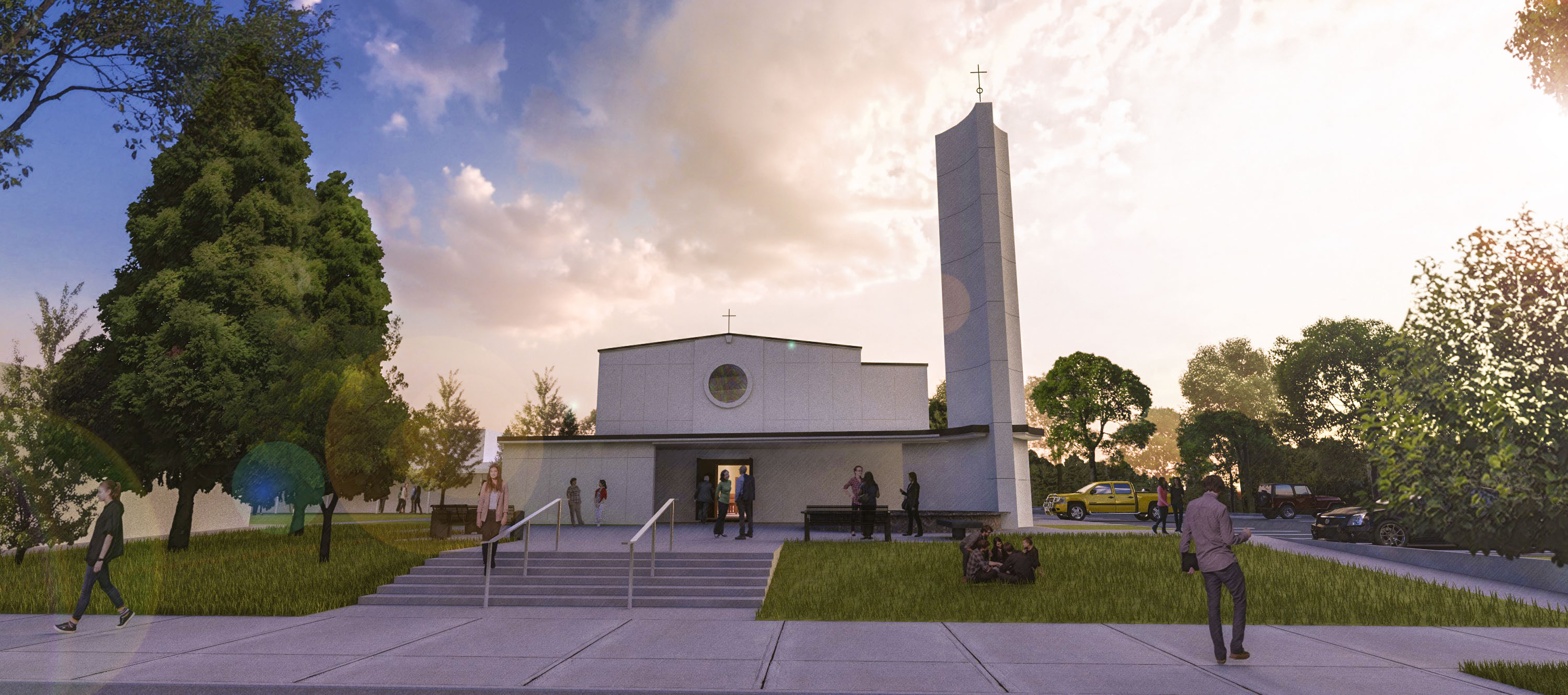
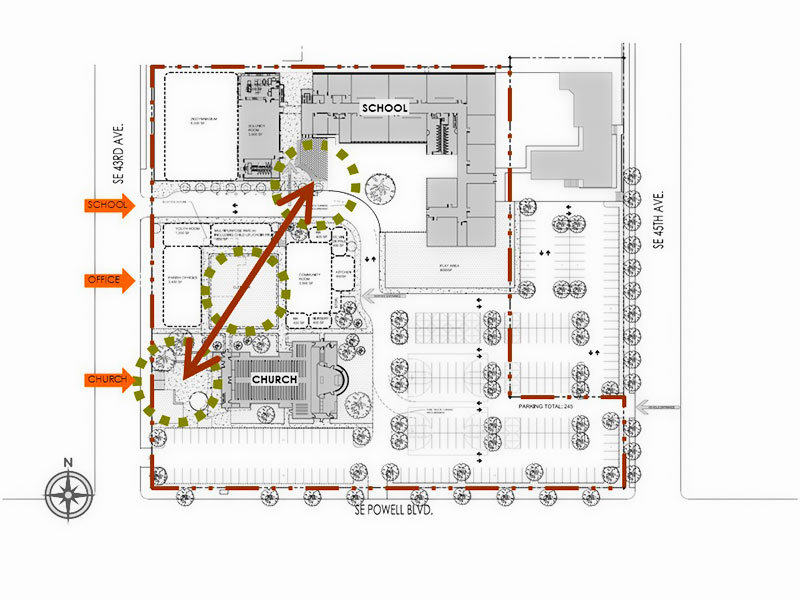
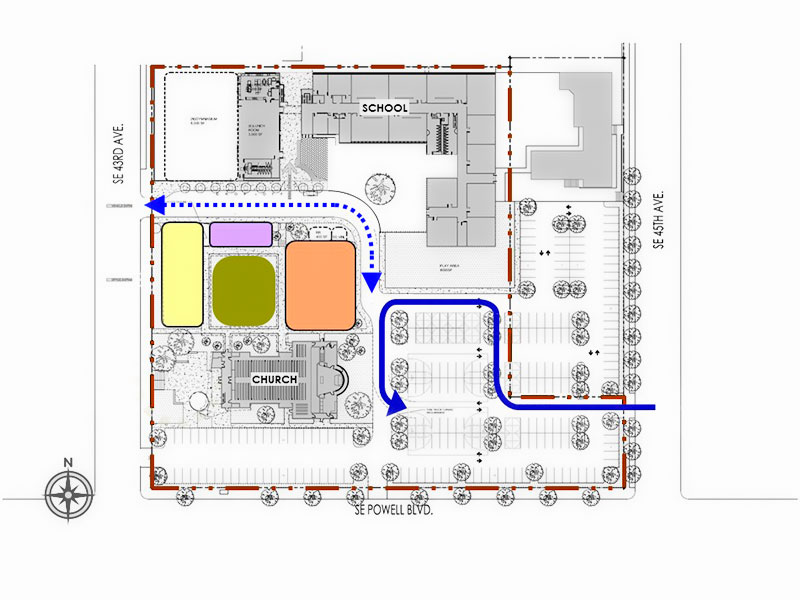
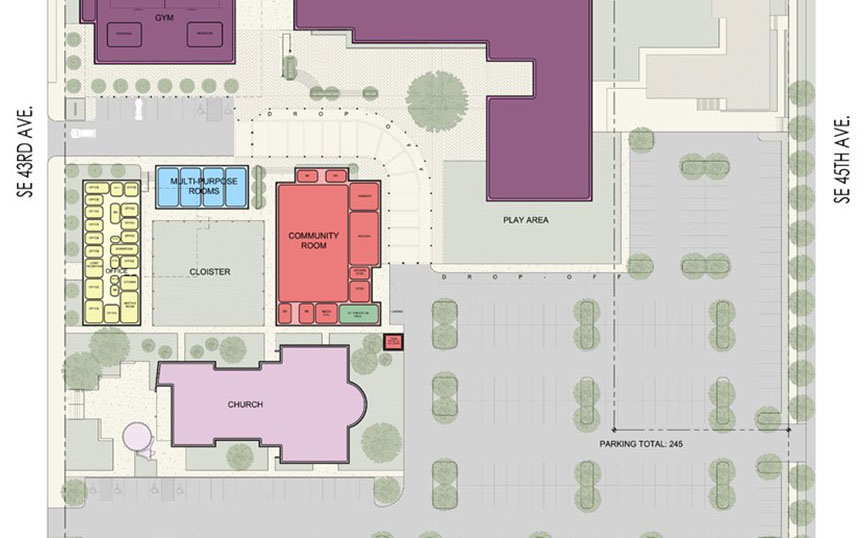
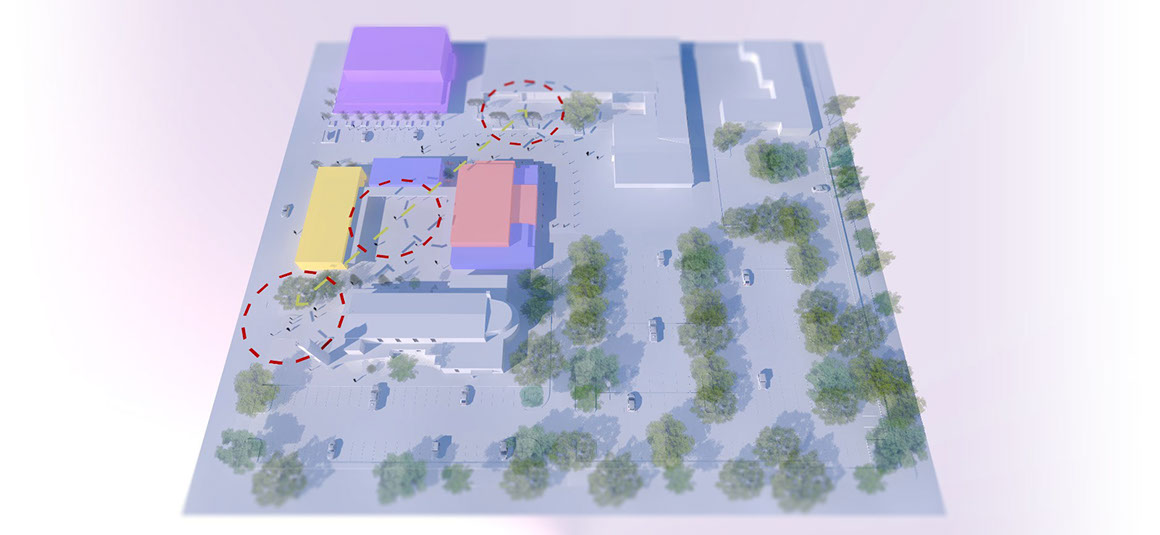
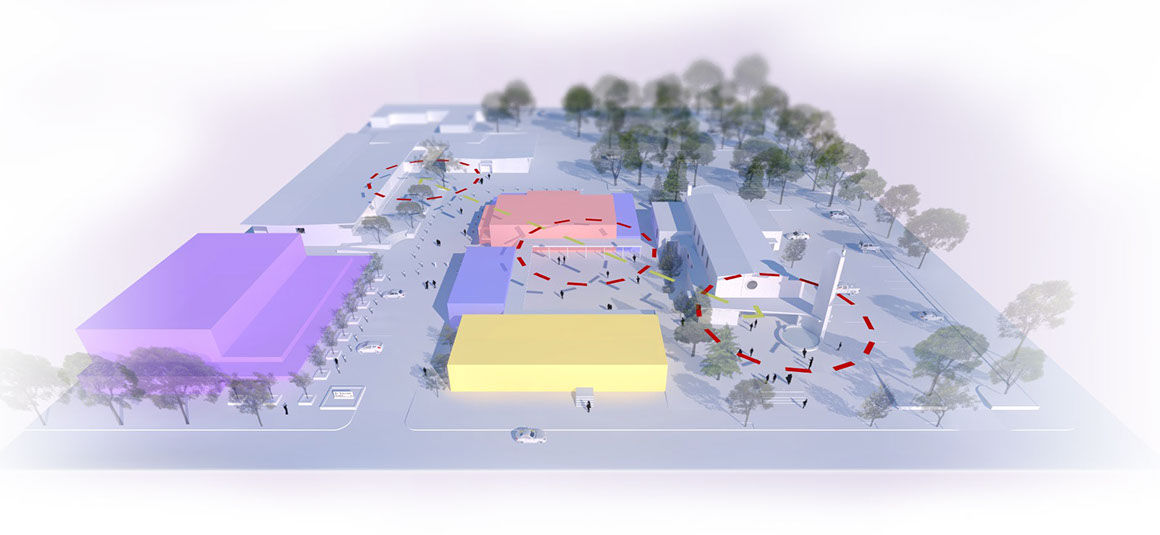
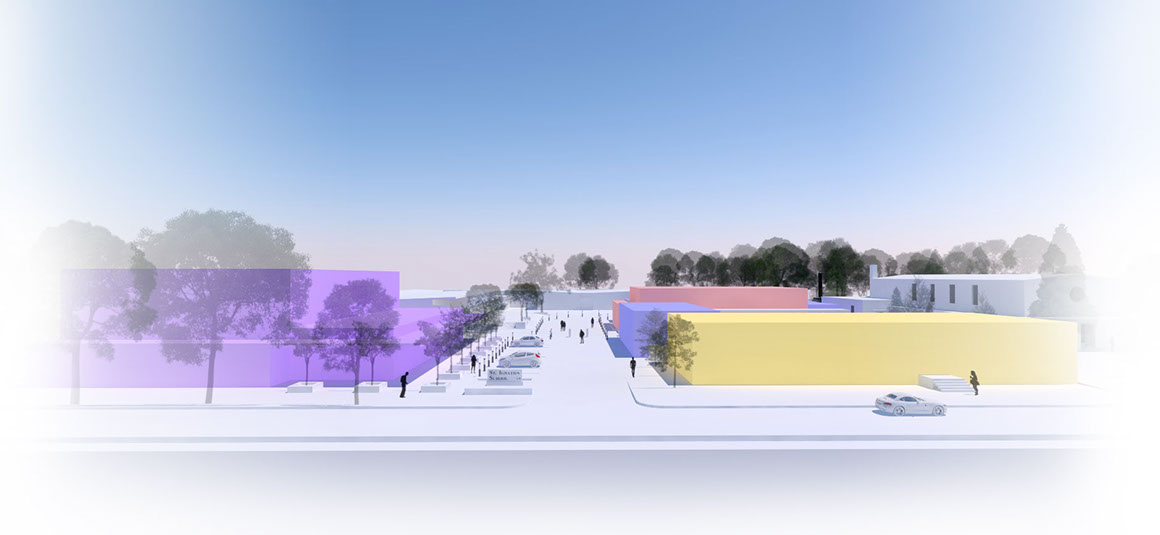
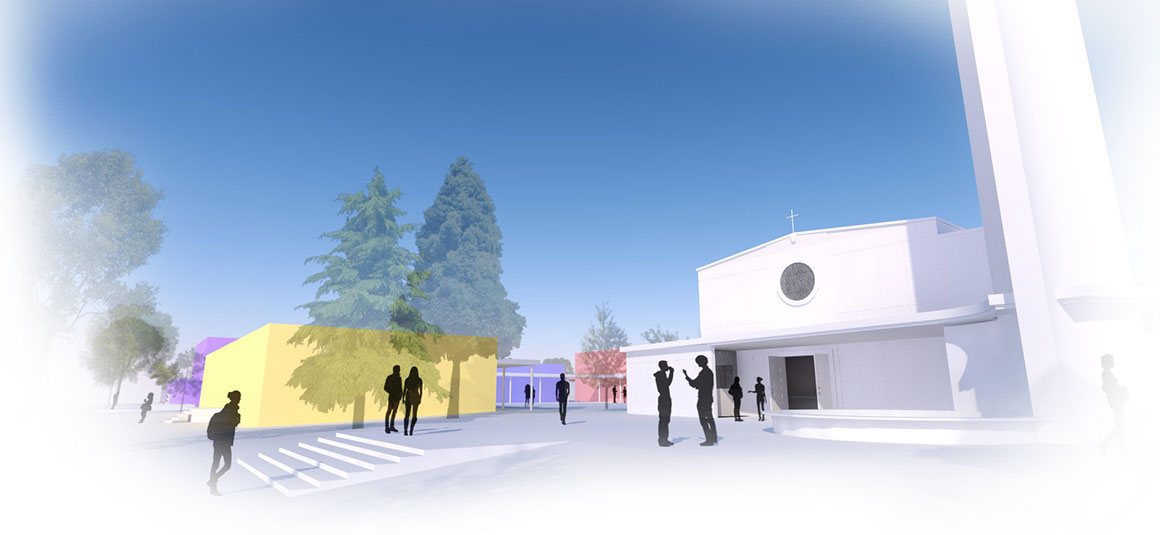
client
St. Ignatius Catholic Church
location
Portland, OR
team
Chris DiLoreto
Stephanie Fitzhugh
imagery
di loretoARCHITECTURE
di loretoARCHITECTURE
St Ignatius Master Plan Story
Buildings were constructed at different times, the church itself changed location on the site, and for many years a street ran right down the center of its campus. As a result the three arms of the St. Ignatius ministry—worship, education, and outreach—share a higher mandate and yet feel set apart from one another. Our plan wants to reconnect the arms, and to advance their sense of unity.
We started by imagining a sight line between the entries of the church and school. And then we designed around it. A lawned cloister stands in the center of the site and abuts the church and school respectively. The community center/fellowship hall that sits off the cloister doubles as the school cafeteria. And we encourage the school and gym’s presence on the street with a redesign of the walkway that connects them.
117 years is a long time to build a ministry, and our master plan for St Ignatius hopes to establish the sort of spatial relationships that will shepherd another 117.



