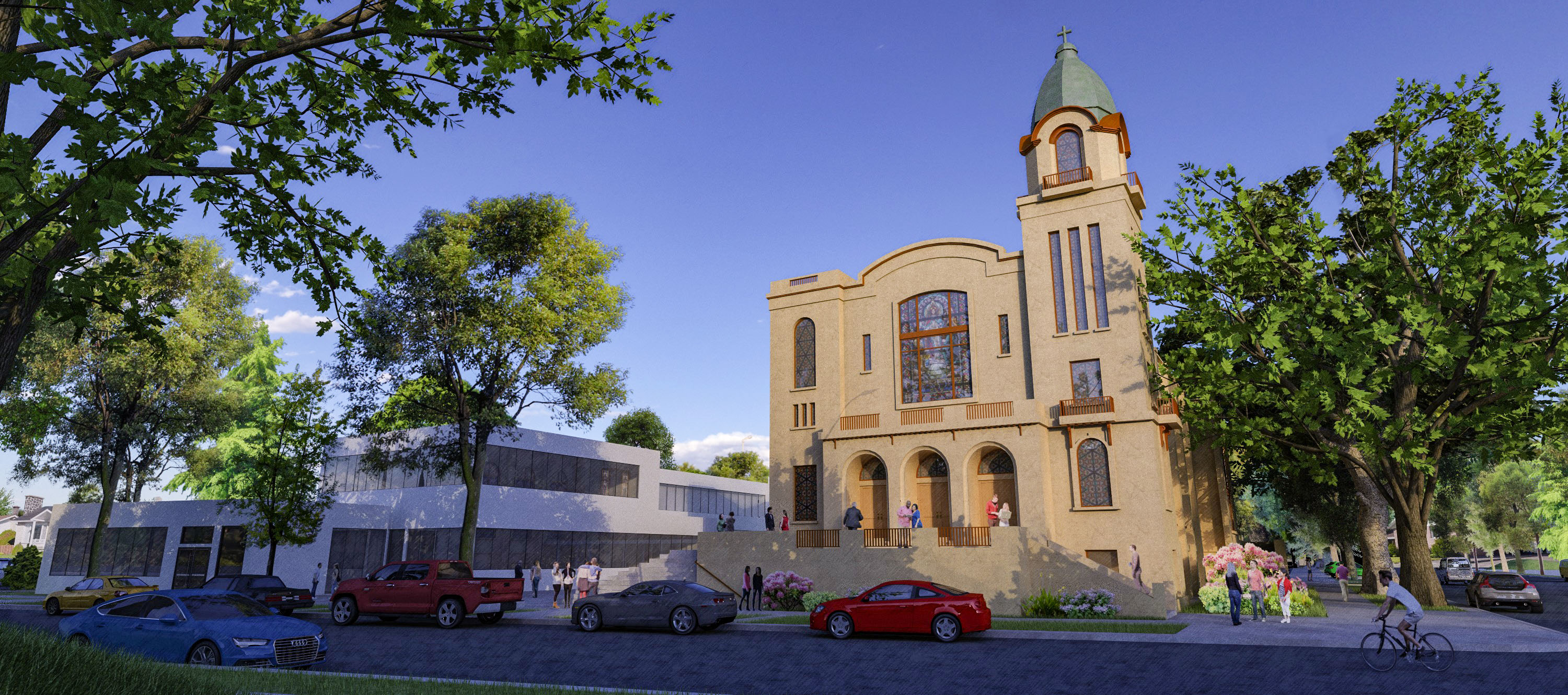
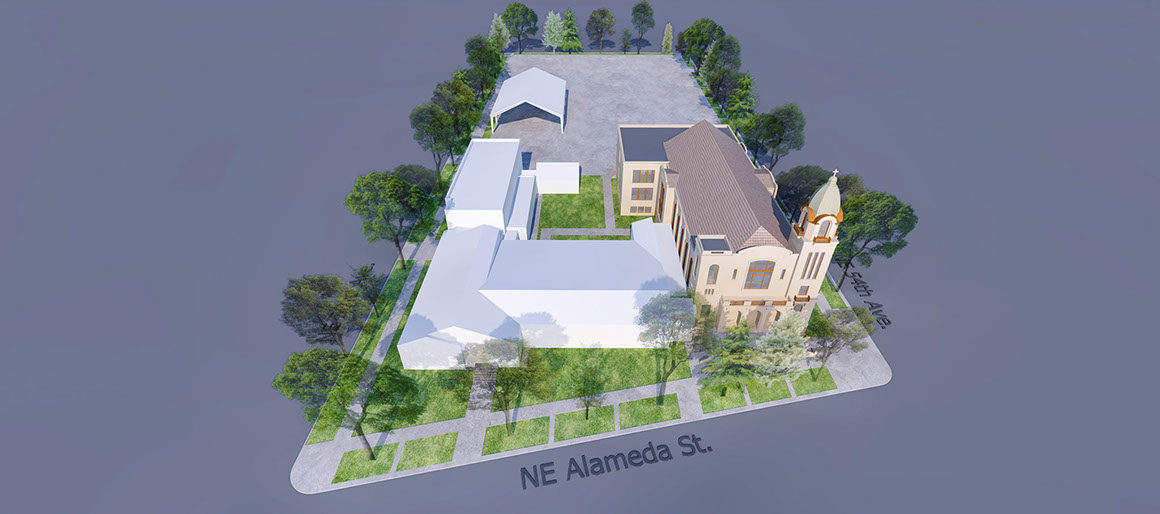
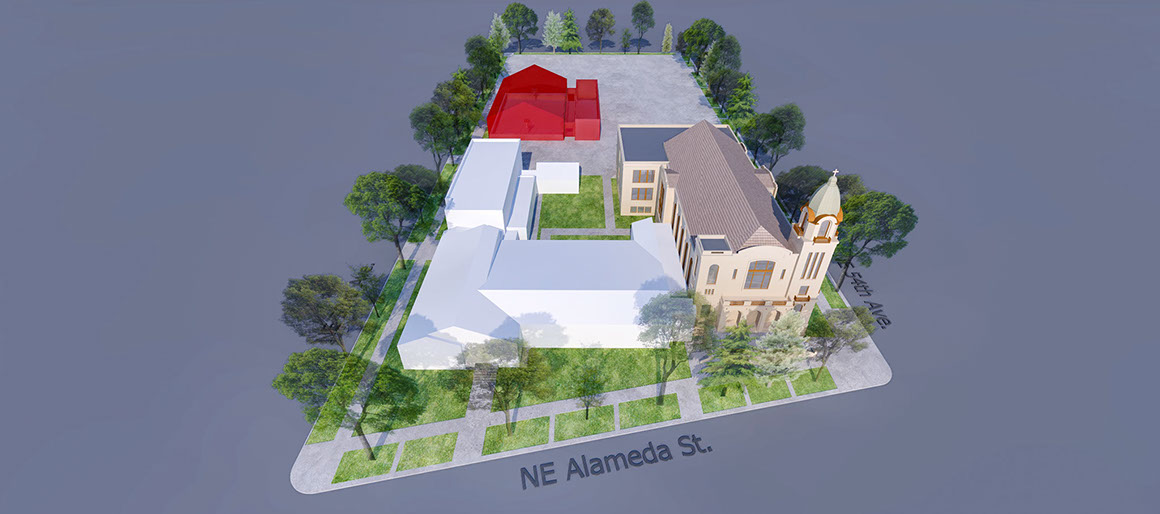
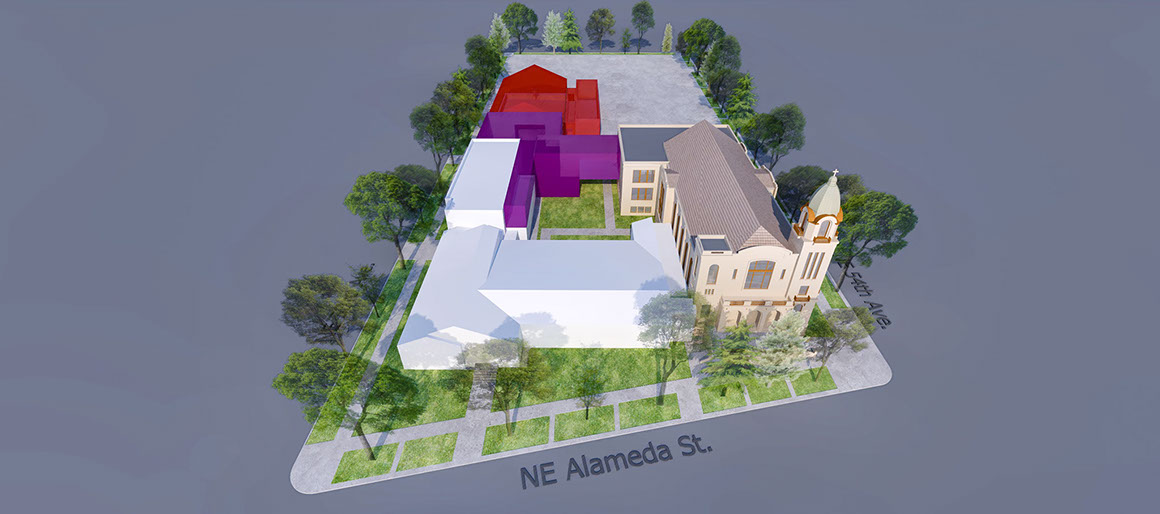
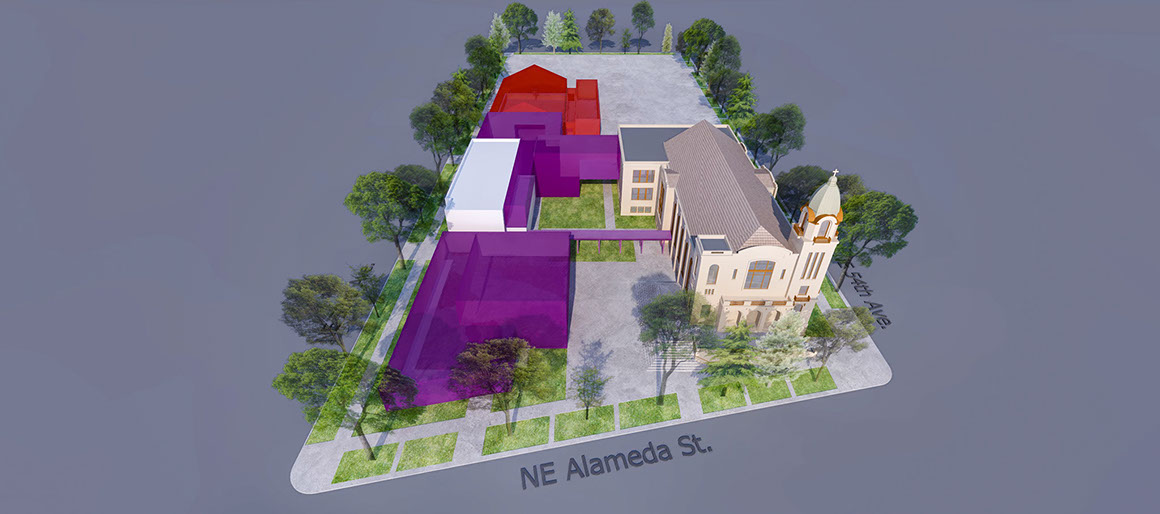
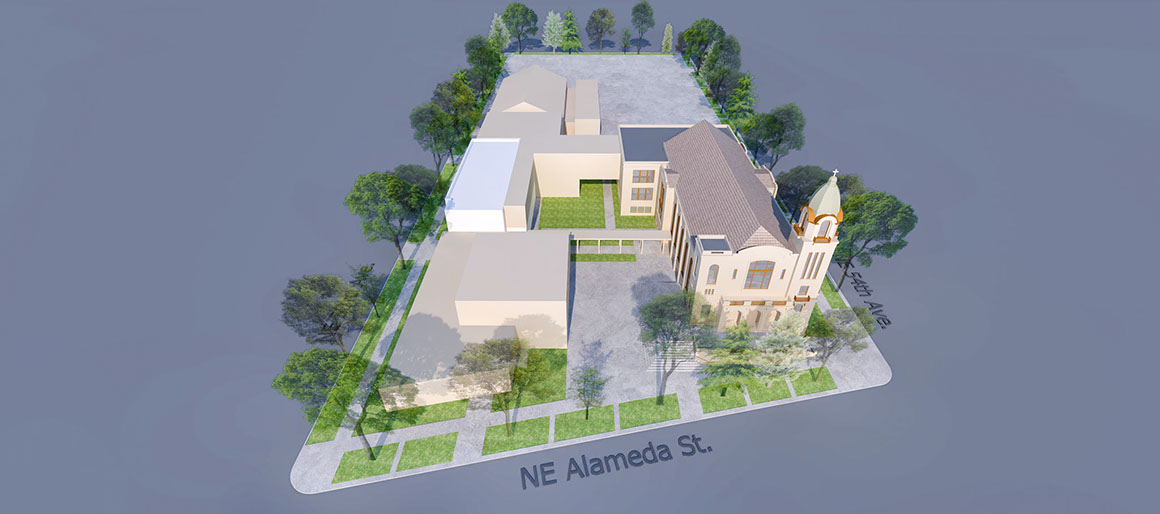
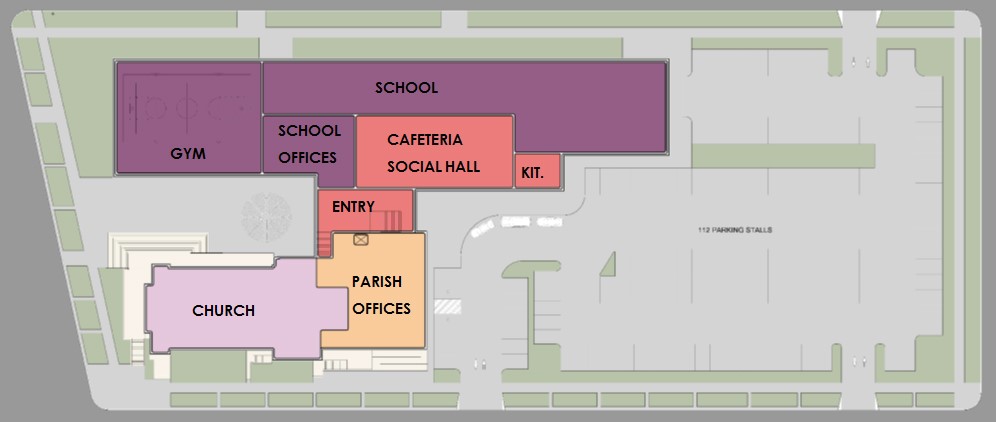
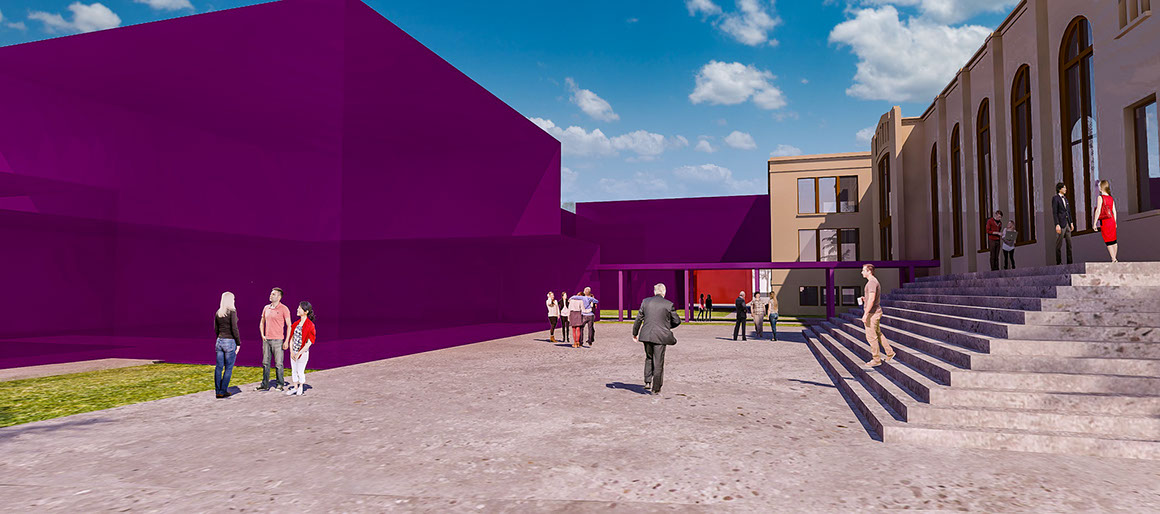
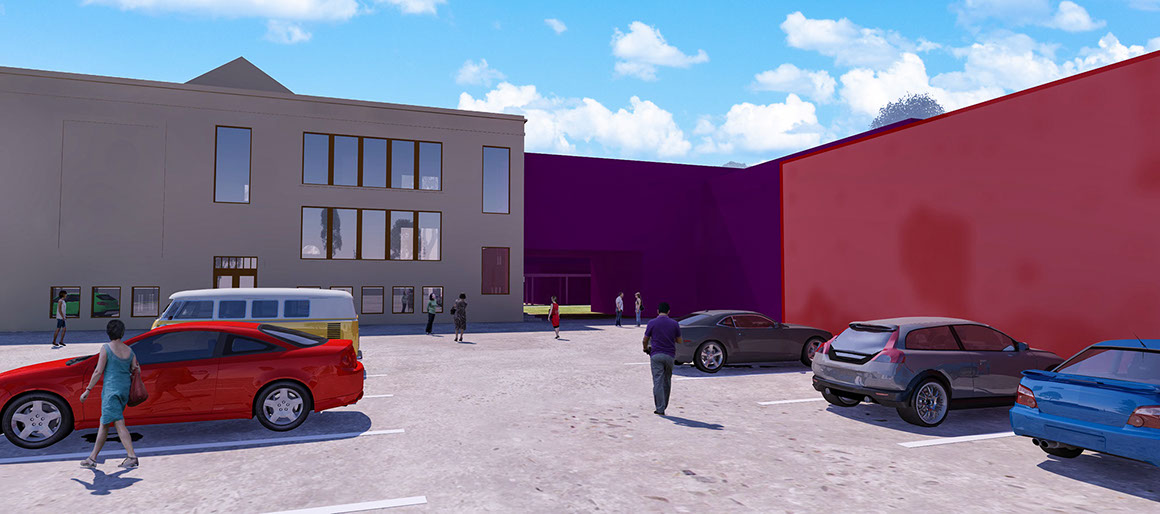
client
St. Rose of Lima Catholic Church
location
Portland, OR
team
Chris DiLoreto
Stephanie Fitzhugh
imagery
di loretoARCHITECTURE
di loretoARCHITECTURE
St Rose Master Plan Story
Initially, a small church was constructed on the site’s southeast corner. Over the past century additional buildings were added to accommodate the needs of the growing parish. Due to initial land limitations and to maximize said constraints, new structures were built on top of one another. A sad event due to these area restrictions was the school addition completely covering the church’s west side stain glass windows cutting off natural light to half the worship space. Additions were built that created uneven and irregular levels which, in turn, lead to jumbled transitional hallways making the whole ensemble a challenge to navigate and meet modern accessibility desires.
Our master plan envisioned a multiphase project that would remove the existing school and build a new educational facility along the west side of the campus, unblocking the churches windows returning light to the inside of the worship space. Between the existing church and new education facility we’ve created a central plaza that connects the street to the parking in the rear, essentially creating a “front door” to the campus making the site understandable. Over time, as the need arises, the new education wing can easily expand to add classrooms, community spaces and/or athletic facilities.
For over a century, St. Rose has served the inner northeast Portland community. Our master plan aims to create a campus space that will continue this service for years to come.



