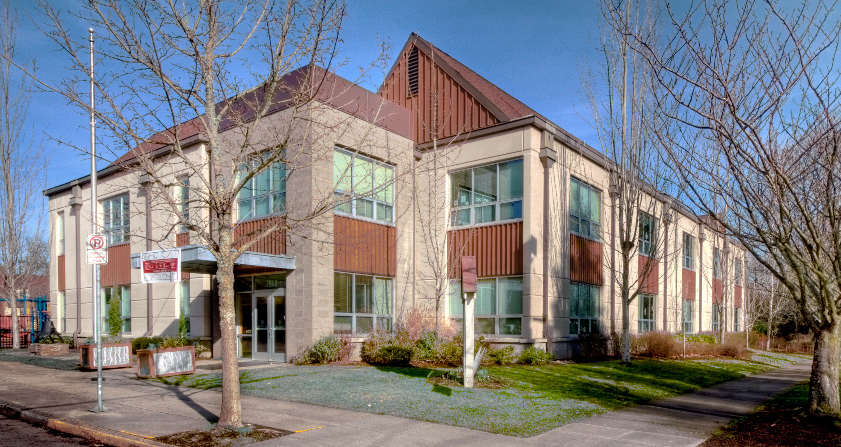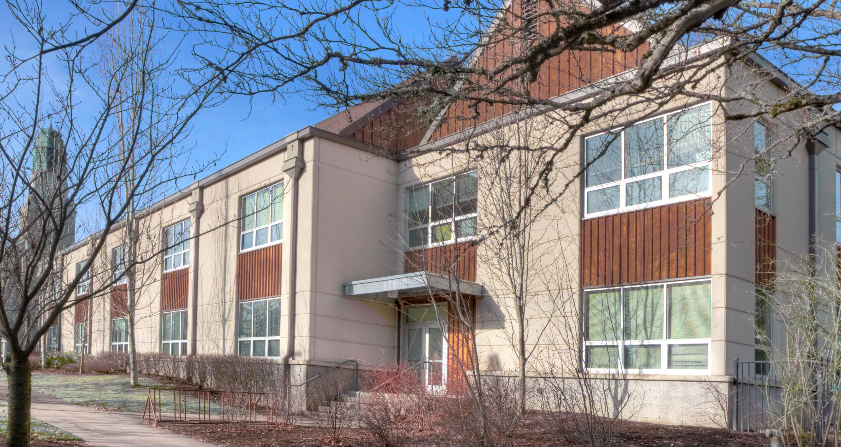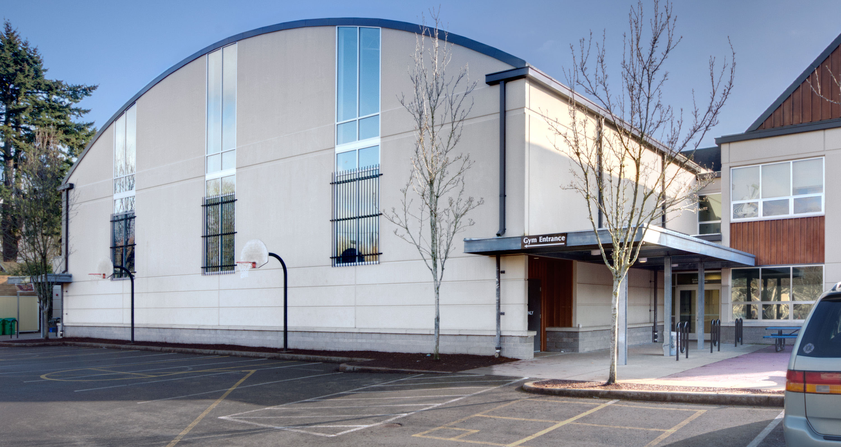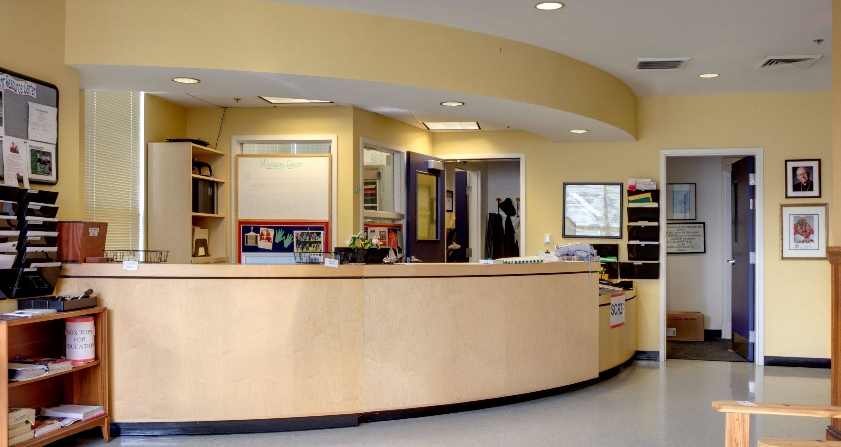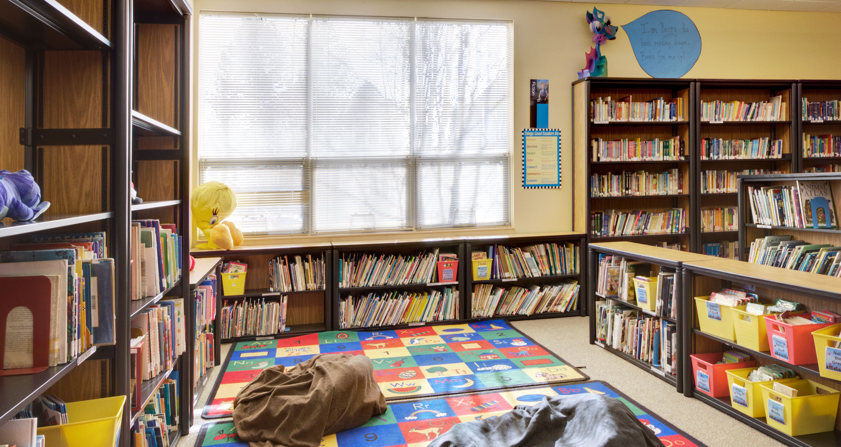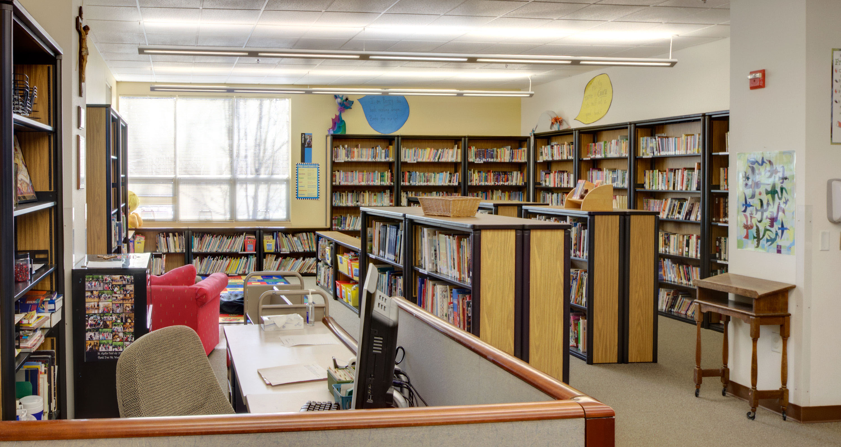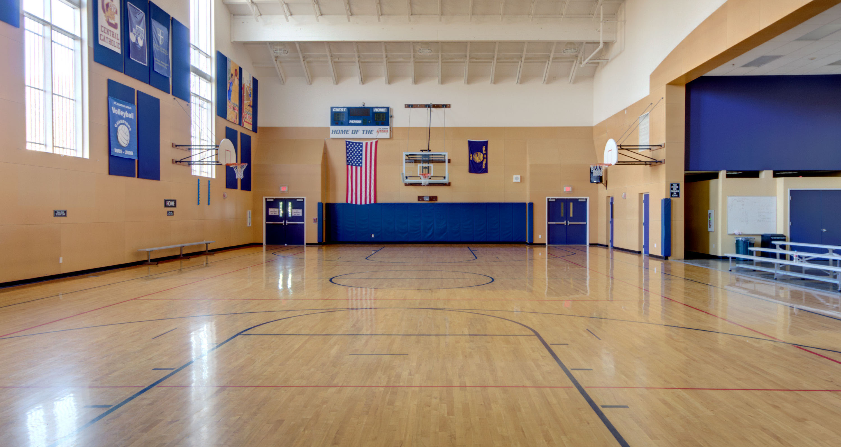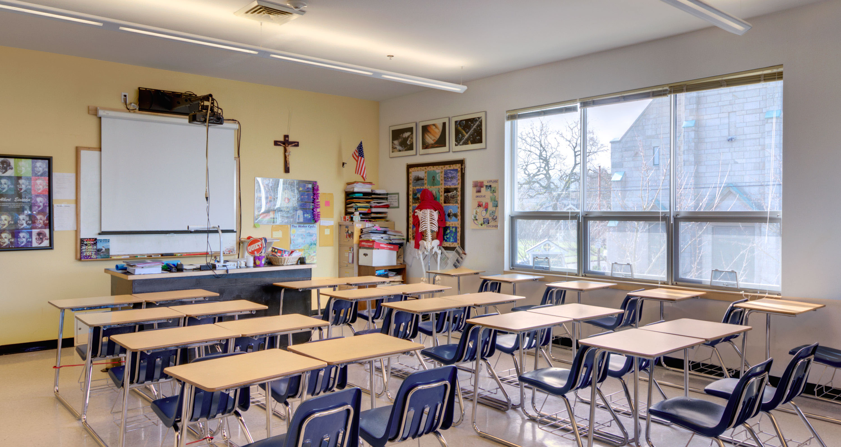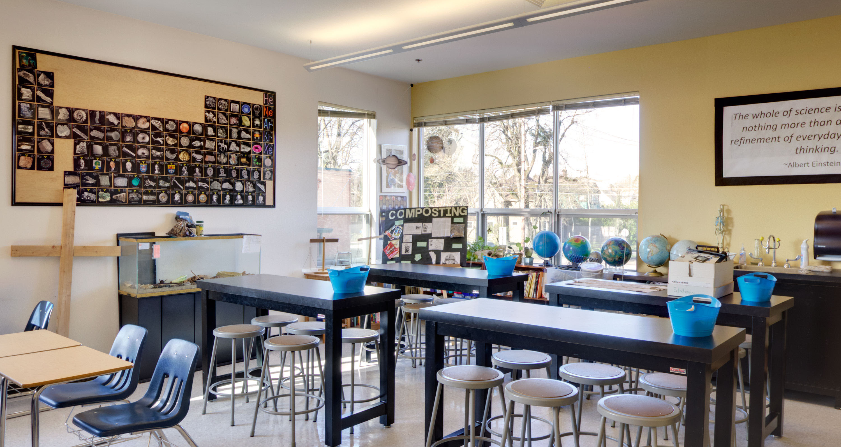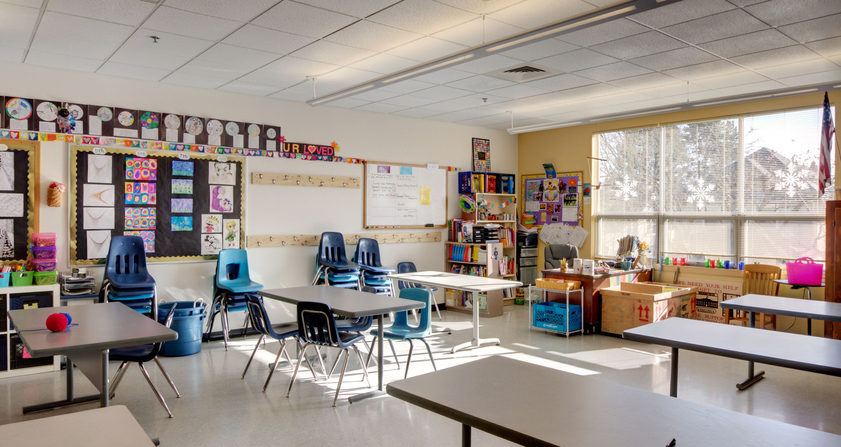Located in the popular southeast Portland residential neighborhood of Sellwood, this two story building replaces the original school constructed in 1910. To reduce the scale and bulk of the school’s 26,000 square feet, the structure is divided into four pavilions connected by interior hallways. Each two story pavilion houses a particular component of the school: Administration offices, classrooms, media center, and gymnasium. Likewise each pavilion reflects the architecture of the historic St. Agatha Church across the street with steeply pitched roofs, grey walls, and copper trims.
status
Completed
client
Archdiocese of Portland in Oregon
location
Portland, Oregon
budget
$4.2 Million
size
27,000 s.f.
team
Chris DiLoreto
Marc Betts
Cathy Aulwes
civil
DiLoreto Associates
structural
mechanical | electrical
acoustics
CS Acoustical
imagery
George King
