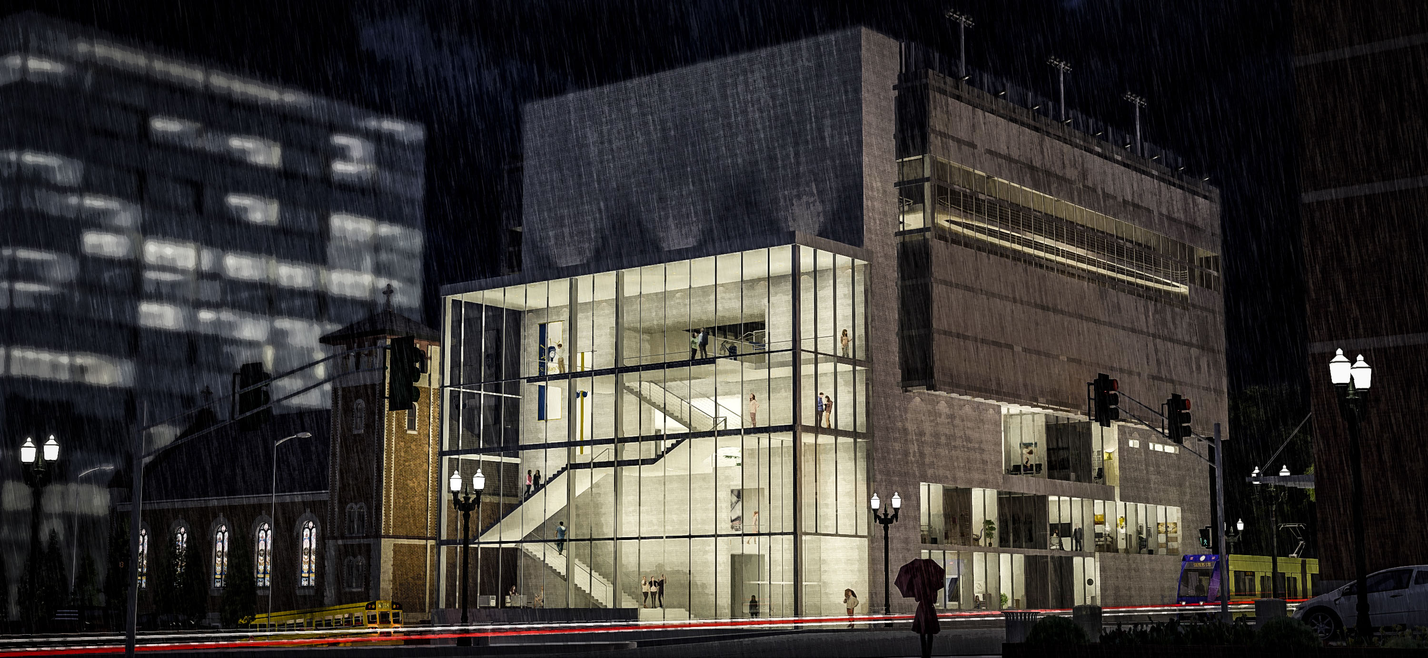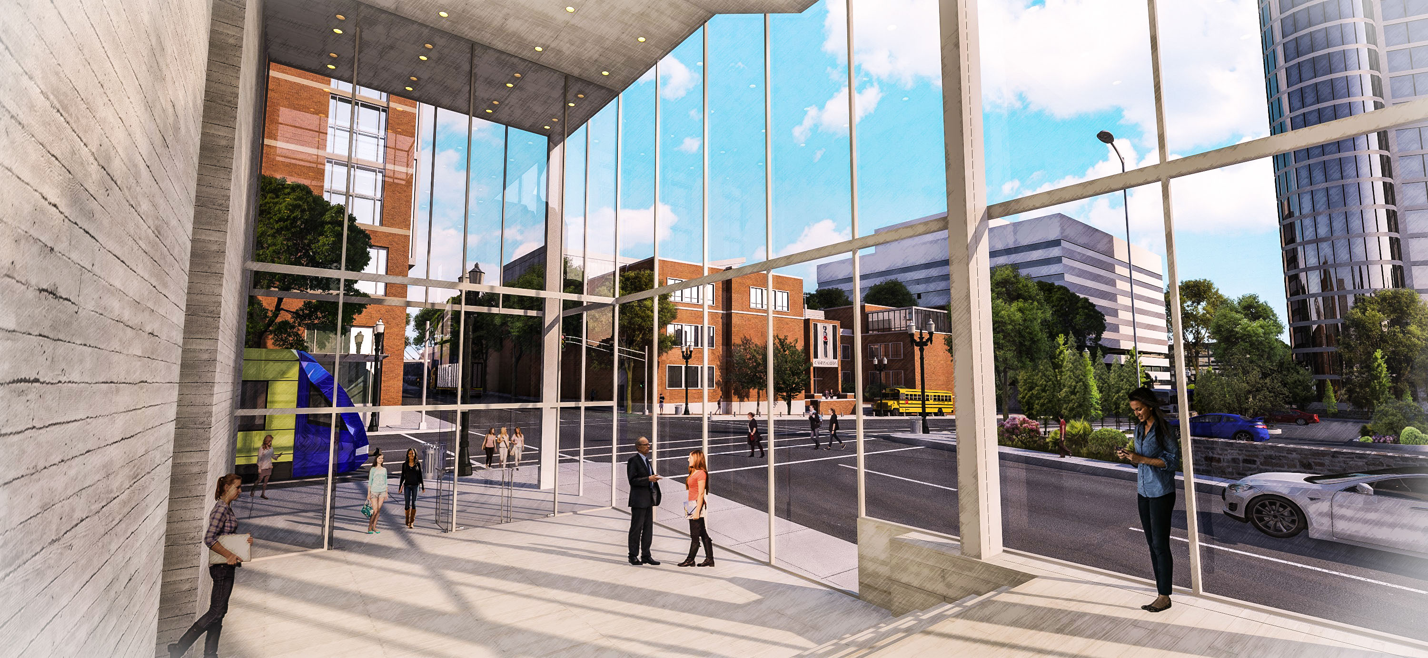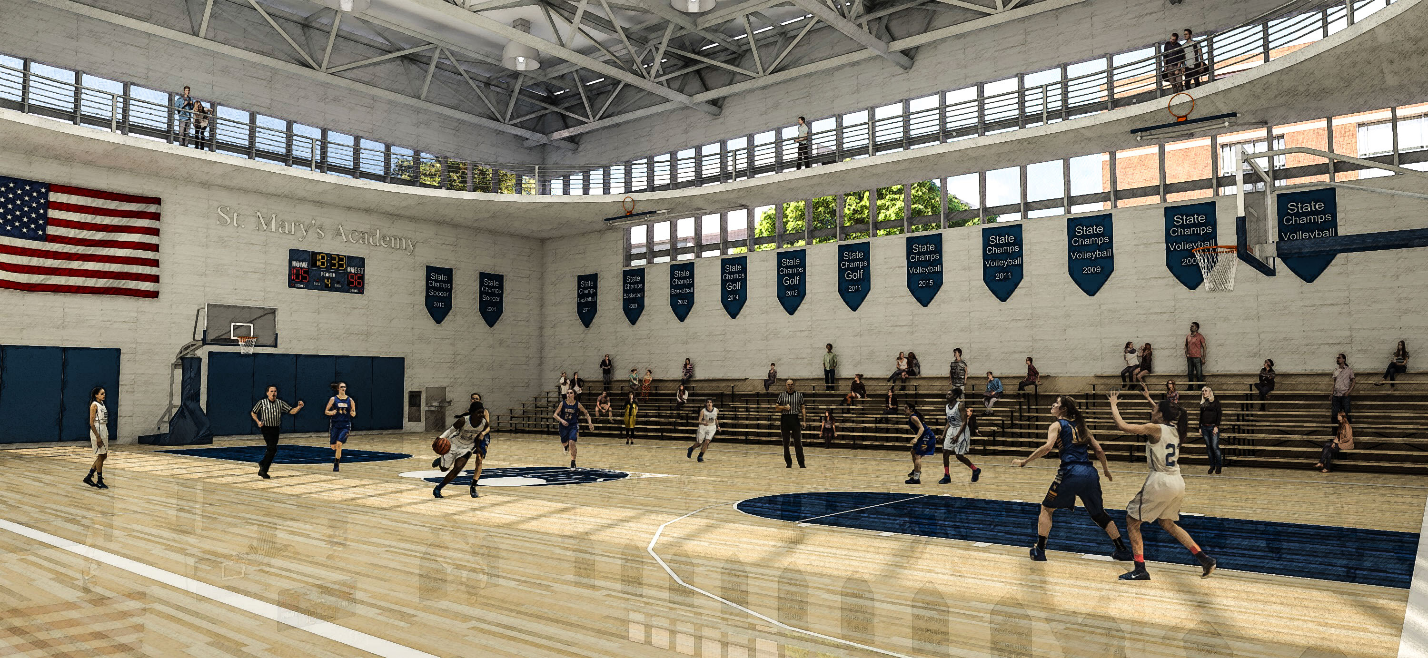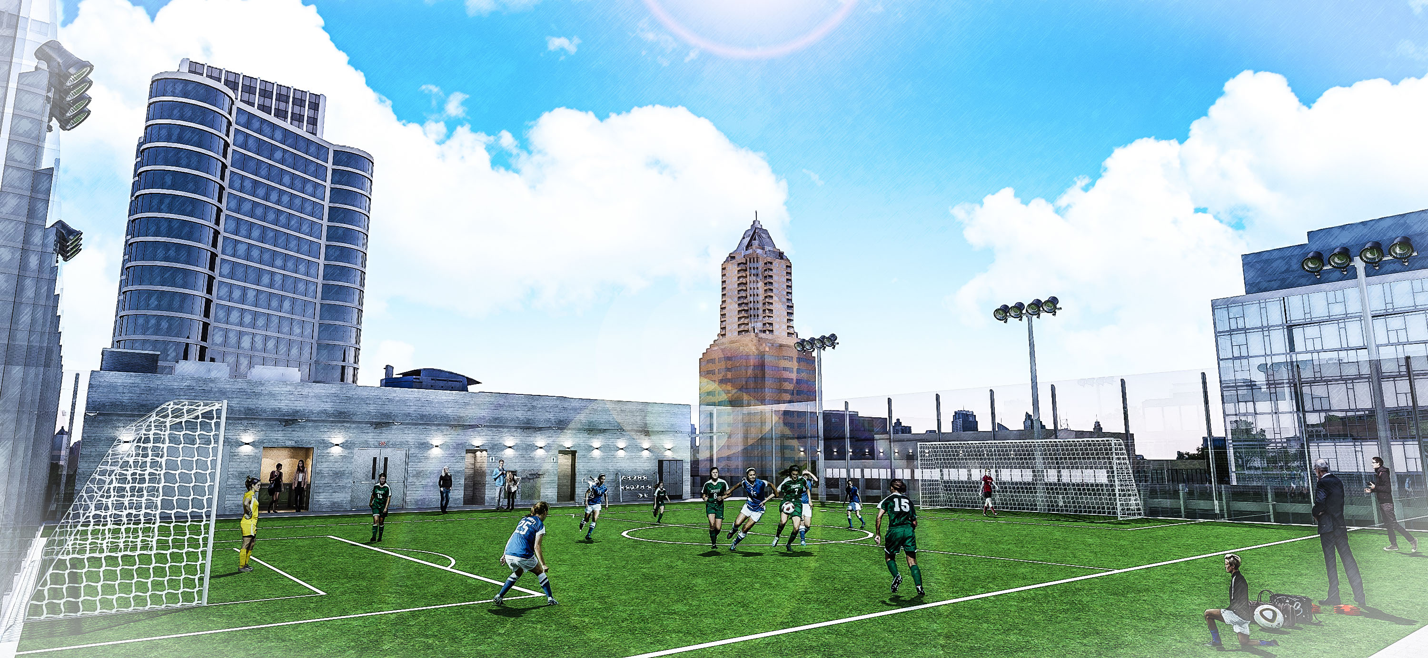Campus: From the Latin for field; conjures up an expanse. Within the context of a school, it summons up the quad; images of fields connecting to structures connecting to more fields equals campus. Campuses as we know them today leave large footprints. We want to tend toward the opposite. As you’ll hear over and over we believe in cities. We believe environmentally responsible building starts with clustered density. You’ll hear us espouse the virtues of institutional diversity in our urban areas. So it comes as no surprise that we should have on our list of work a vertical urban campus for a high school, planned and designed for St. Mary’s Academy in the middle of downtown Portland.
The idea was to take all athletic and administrative activities out of St. Mary’s existing structure and move them to an adjacent block. This presented a number of fun architectural challenges. To start, how do you fit a gym, track, outdoor field, locker and training rooms, and offices into an up-and-down structure? And once we do that, how do we solve the most exigent challenge of campus: connectivity?
Our design places what one might consider the main attraction, the gym, at the top on the sixth floor. Atop the gym, the track, running around the structure’s edge overlooking the hardwood. And at the roof, the outdoor field enwrapped in a glass fence. This allows for smaller rooms below to support the clear span needs of the larger ones above and keeps structural costs well in hand. Directly below the gym will be all athletic support space: Team rooms, locker rooms, training rooms, etc. Below those to the ground will be office space followed by below-grade parking to service athletic events. To solve the challenges of connectivity and facilitate our campus we site the circulation system nearly entirely at the building’s edge. Enveloped in glass our stairwell and elevator system sit directly kitty-corner to St. Mary’s existing site, so no matter which floor, one’s transitions will always, by sight, reference the connection between the two blocks.
status
Concept
client
St. Mary’s Academy
location
Portland, Oregon
budget
Confidential
team
Chris DiLoreto
Chris LoNigro
imagery
di loretoARCHITECTURE







