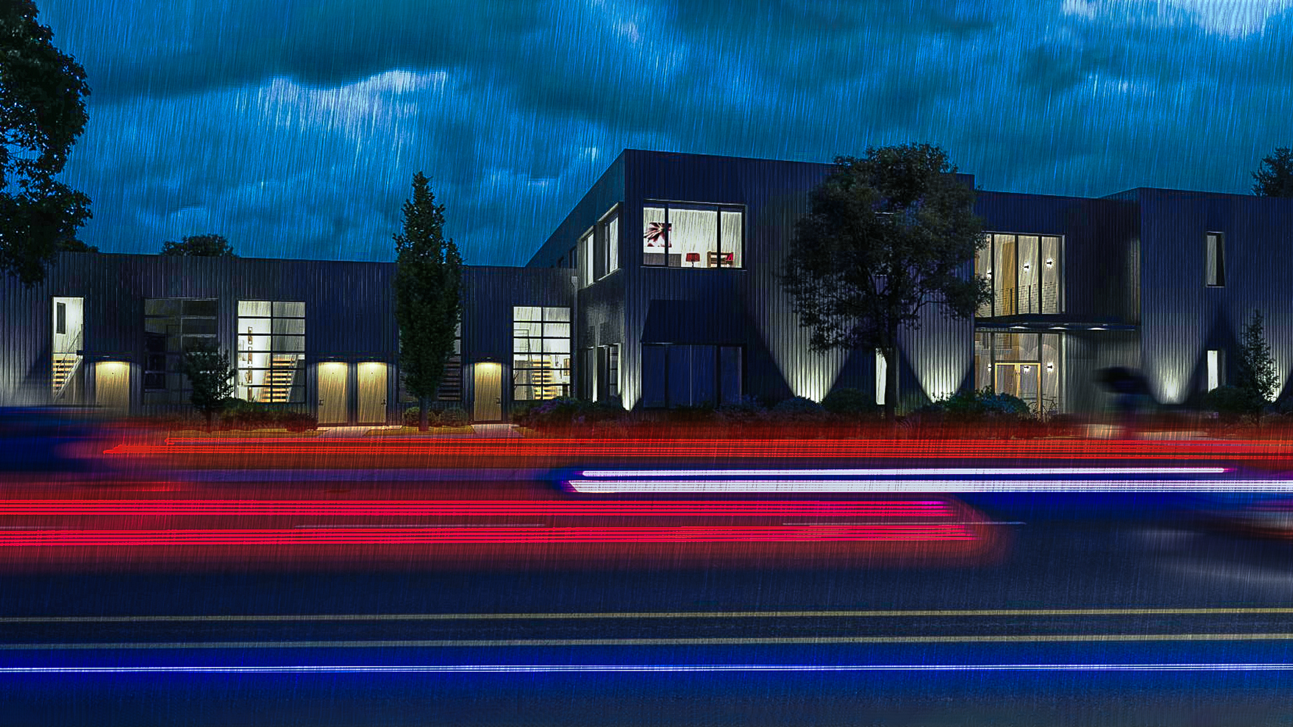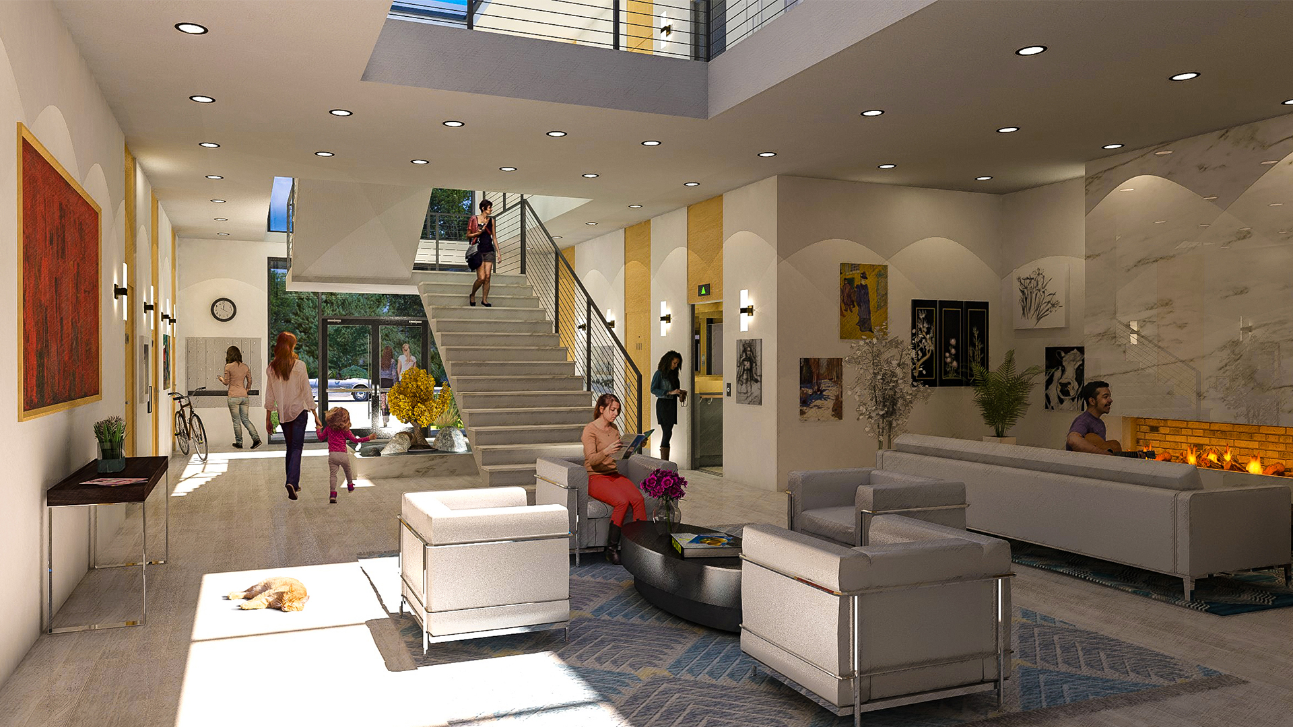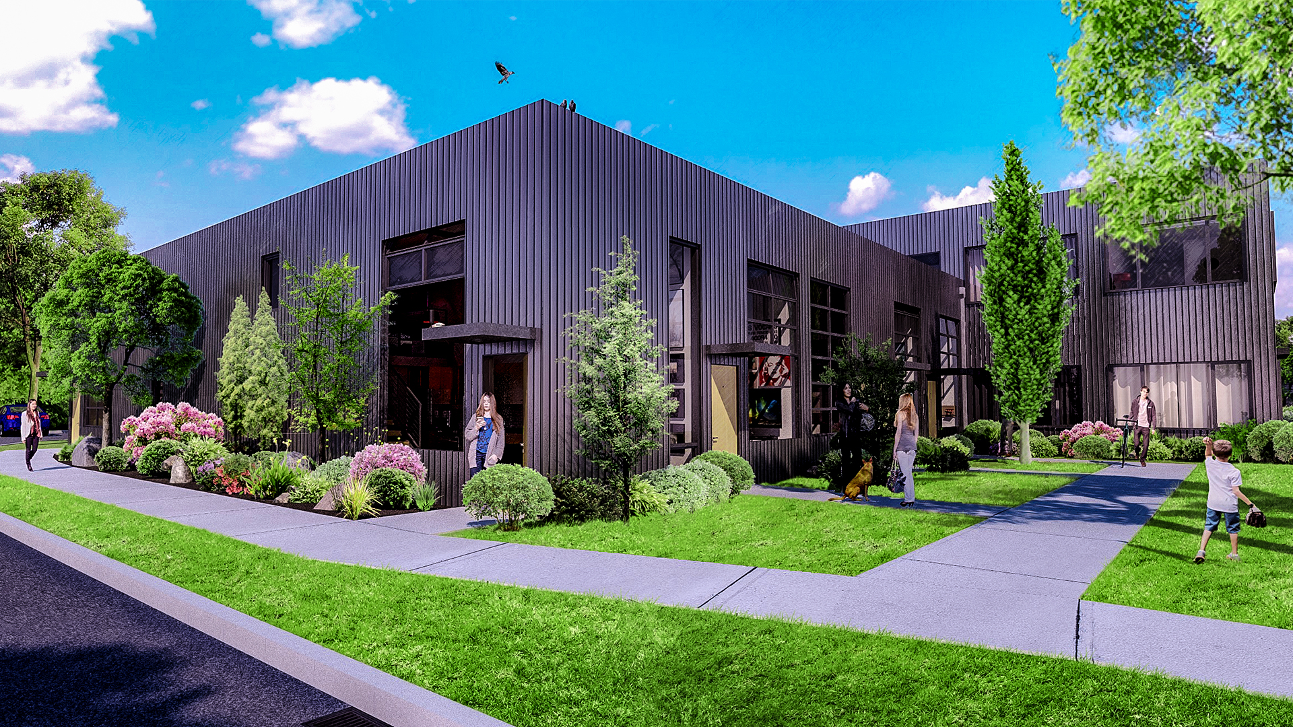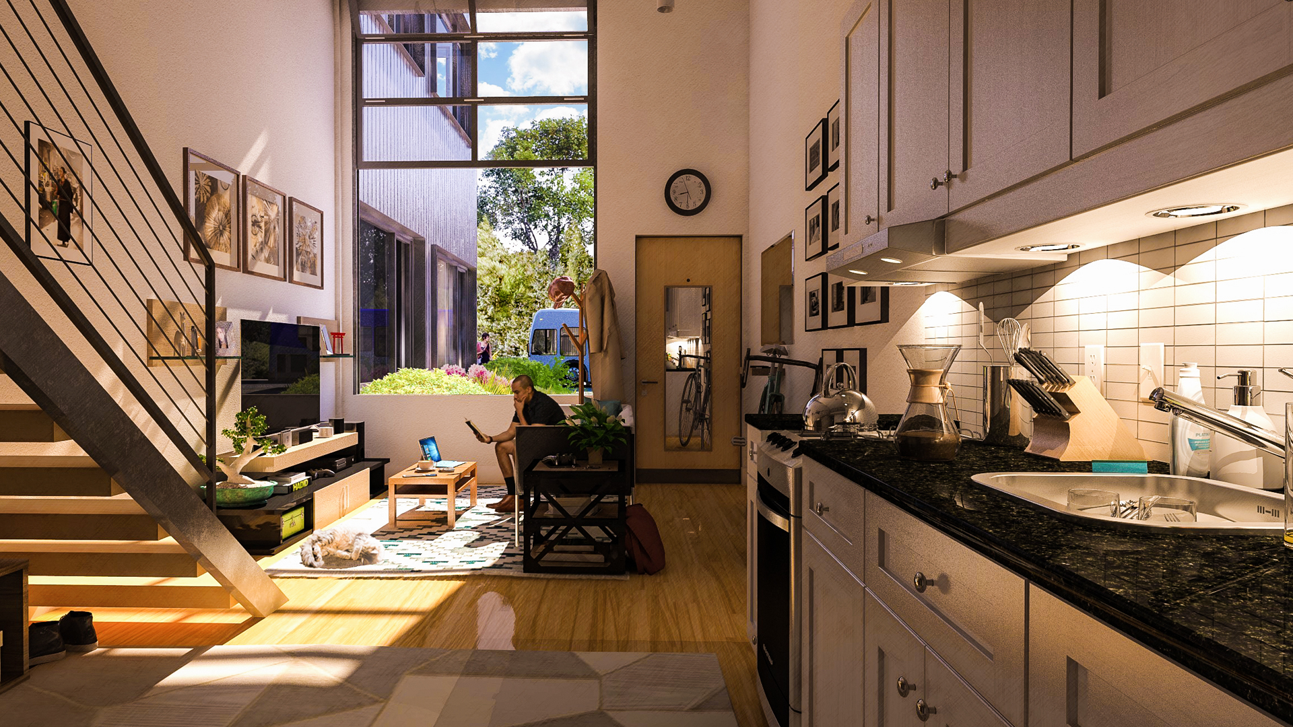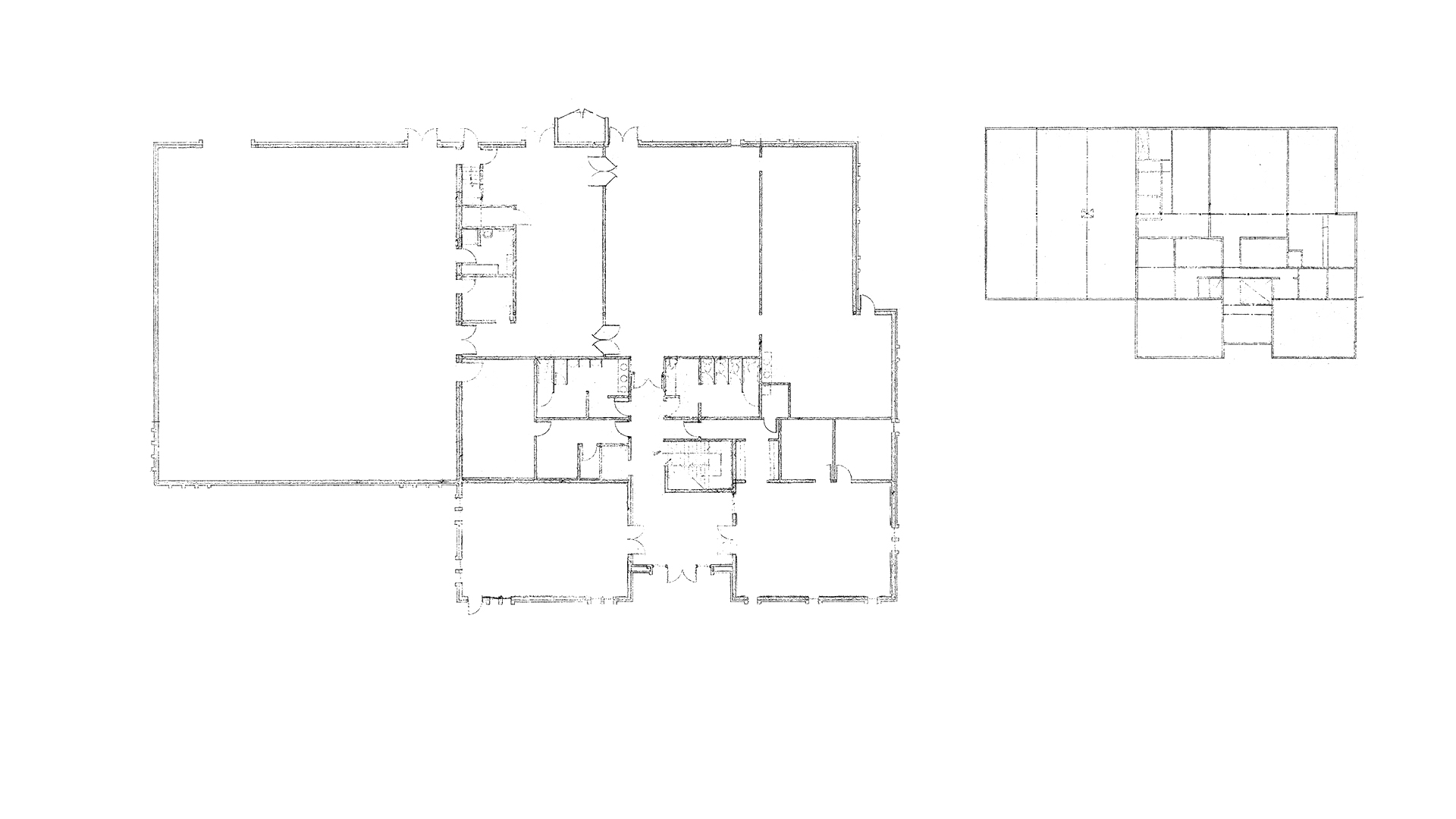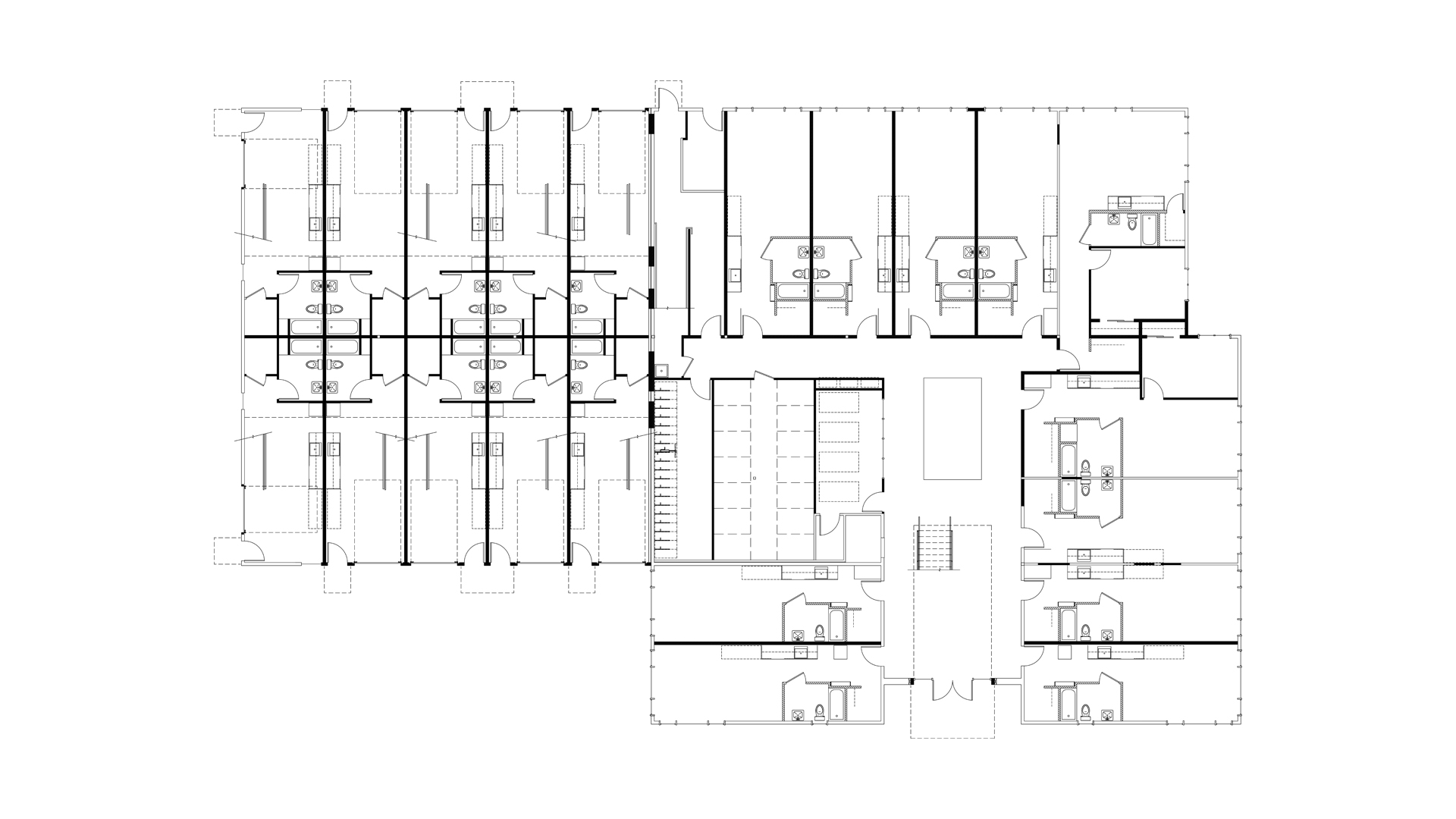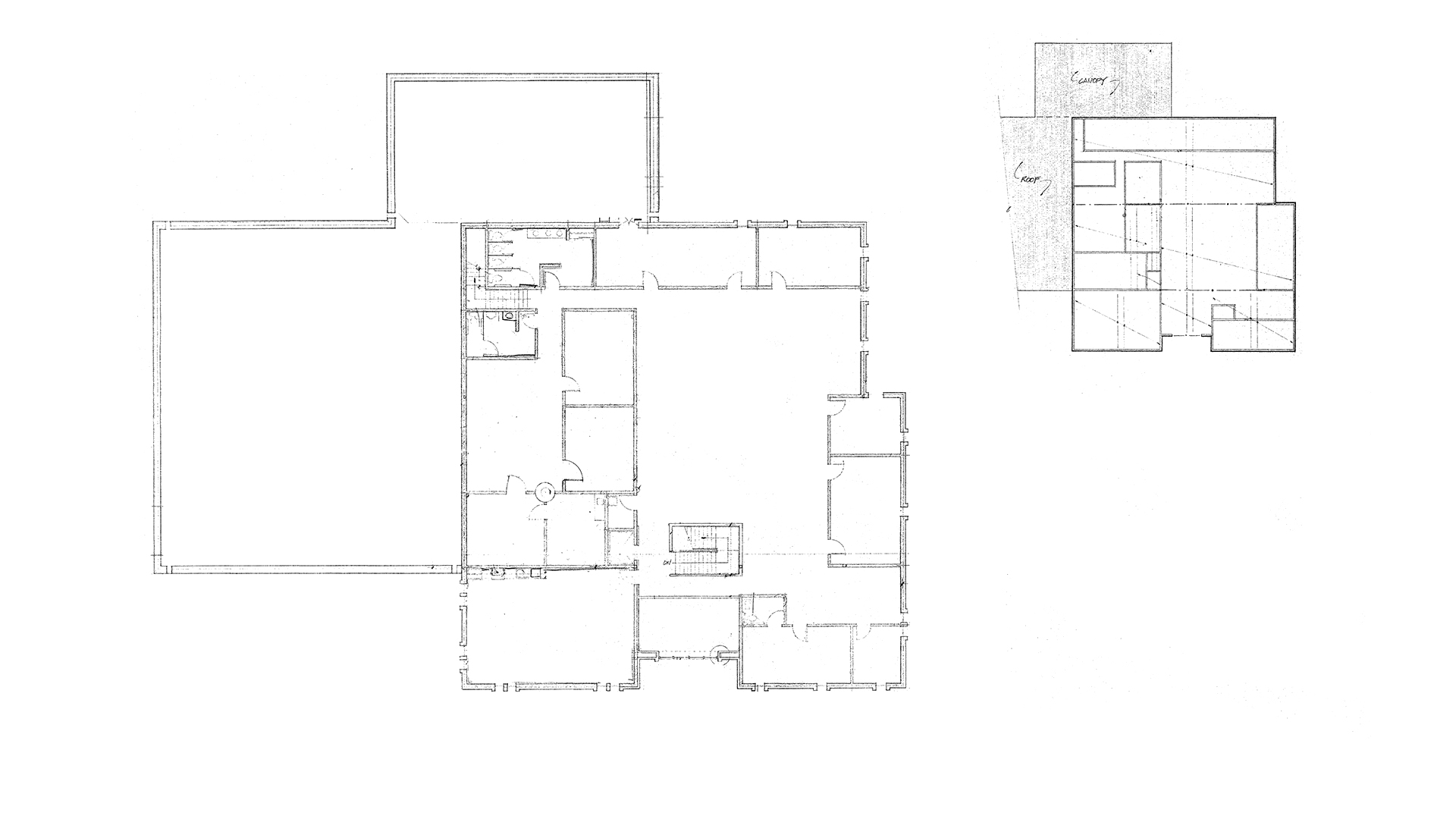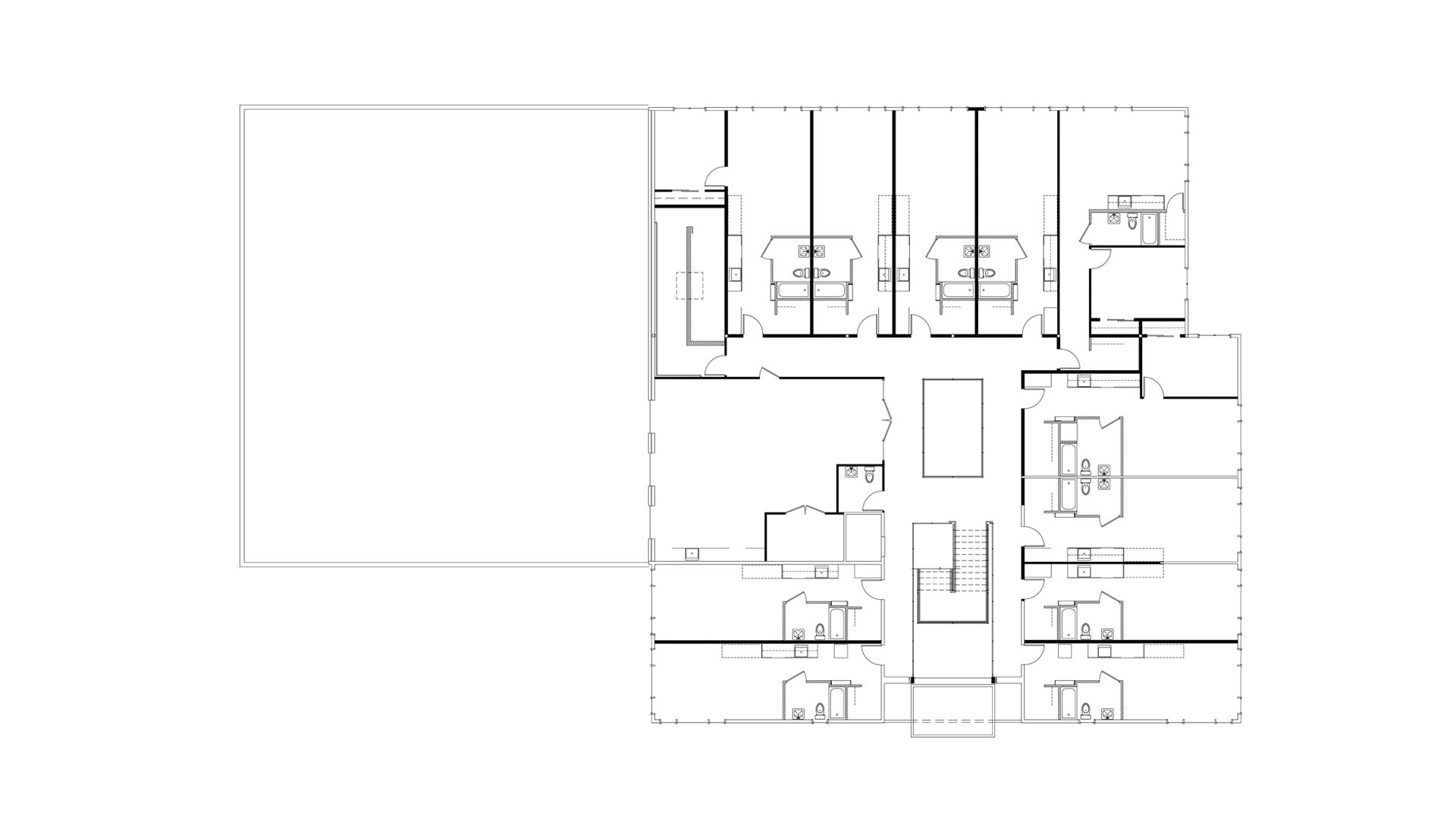The Print Shop Apartments takes a non-descript late 1970’s printing shop, warehouse and office building and inserts 24 studio apartments and 10 studio lofts inside its shell. Consisting of a high bay, single story, print shop and paper storage structure attached to a two-story warehouse/office building, the entire structural system and exterior wall framing was retained. To pull this off and create attractive apartments required removal of the existing face brick, tiny windows and odd building cornice, replacing them with new exterior siding and large windows fitted to each of the new units.
Designed to serve students of a nearby private college, the units are compact and efficiently laid out. The loft units have individual entry doors, a large operable window made of a glass garage door and an upper area sleeping loft that takes advantage of the high ceilings in the former print shop. The main building consists of 12 studios per floor, each floor the same. Inserted into the center of the building is a new grand staircase, lounge and gathering area to bring tenants together and reinforce community. Finally, a large room for tenant events and bike storage fill out the rest of the interior.
As we work to reduce our impact on the environment we are always excited to be involved with projects where the owner chooses to reuse and repurpose their existing buildings. While sometimes complicated and difficult, these projects are the most sustainable way to solve our architectural needs. That is, next to building nothing at all. The Print Shop apartments is not a high design piece of architecture but it does show how, with care and skill, you can reuse buildings with no character, turning them into useful facilities for years to come. And it meets our belief that by careful design and thoughtful construction we can repurpose our existing buildings, save on construction cost and waste and serve our needs for the years ahead.
status
In Progress
client
Withheld
location
Portland, Oregon
size
34 Units
team
Chris DiLoreto
Stephanie Fitzhugh
Brian Melton
civil | structural
imagery
di loretoARCHITECTURE
