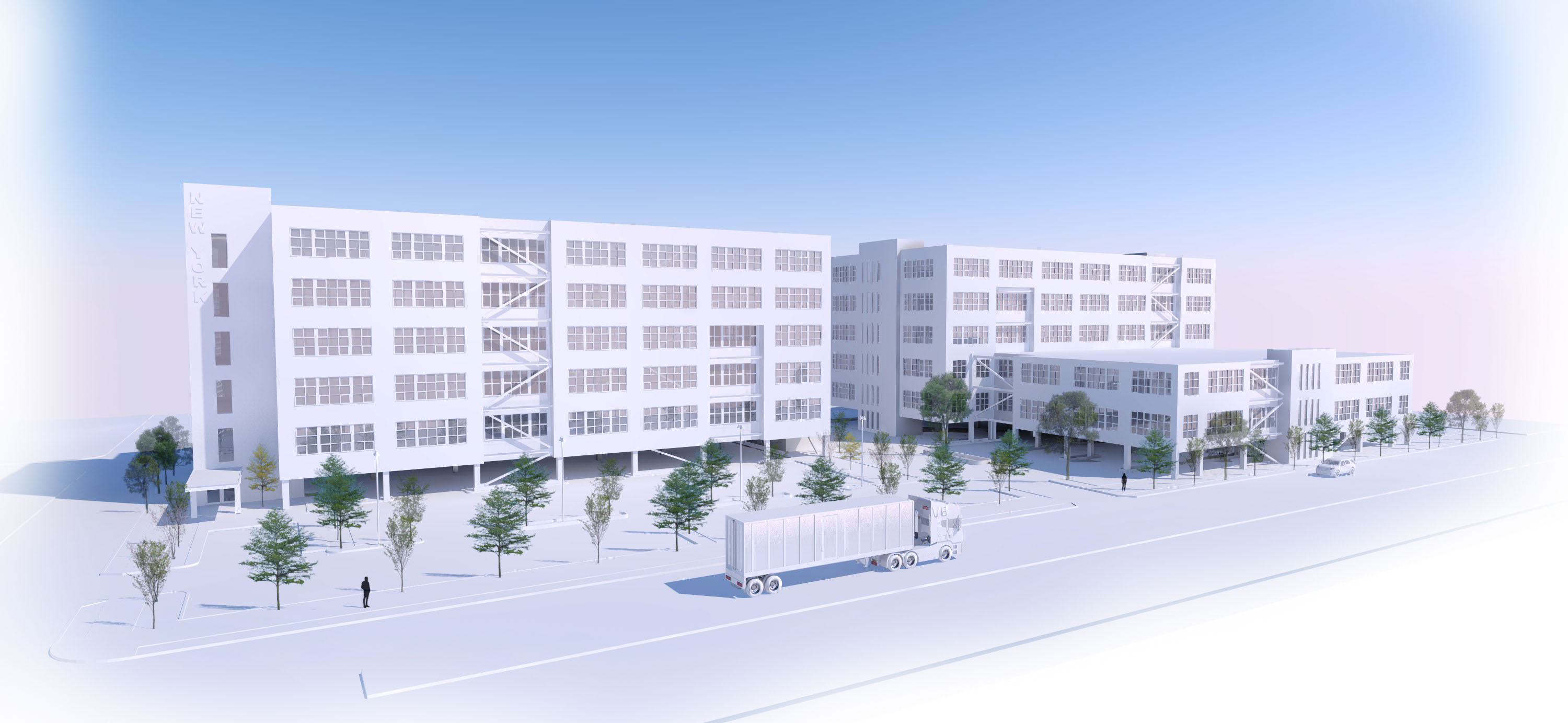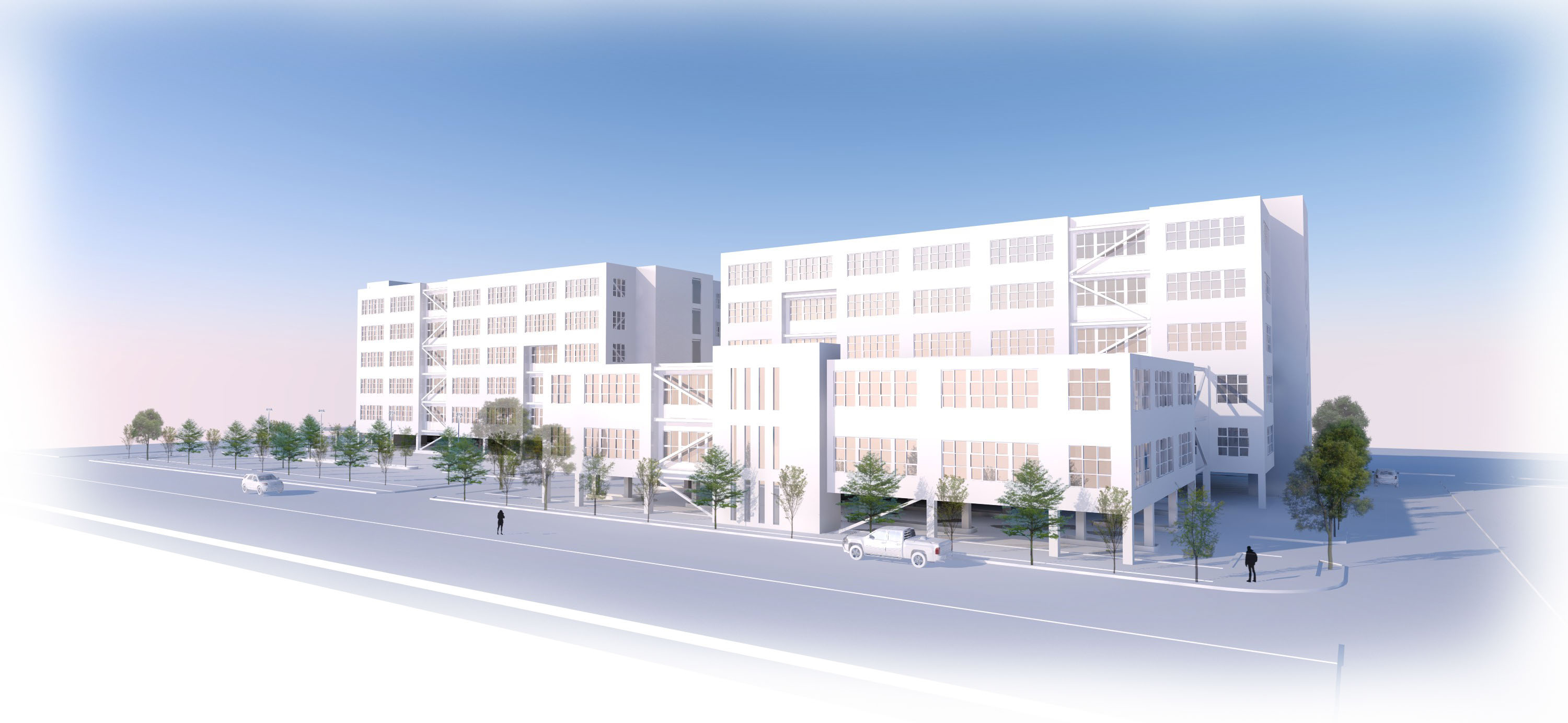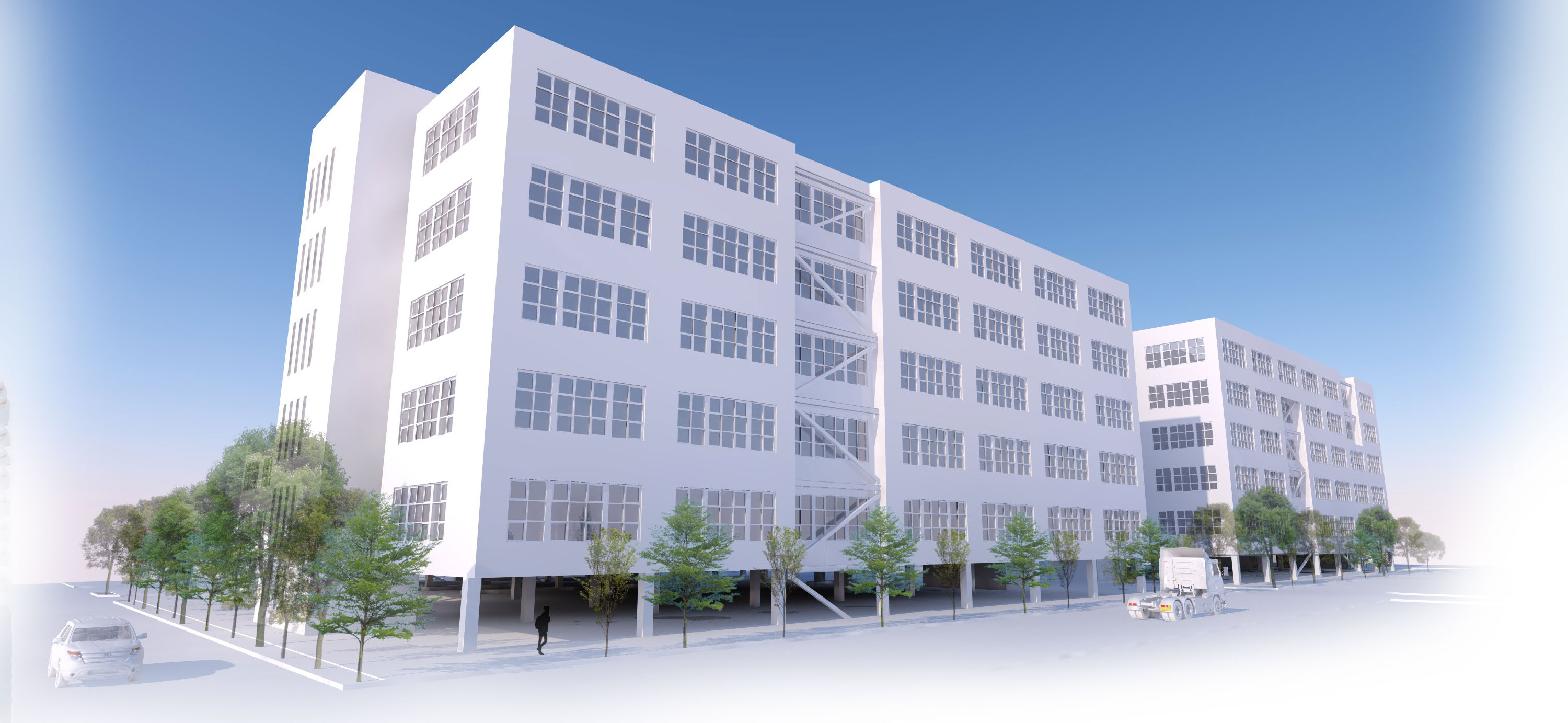This is the second vertical industrial building we’ve been asked to design in Portland’s industrial area. Taking advantage of lessons learned from the New York, our first such project, this building will feature larger floor plates and more ways to access the upper floors. Two large freight elevators will open, without a lobby, directly into the ground floor parking/loading area to ease ingress and egress. In addition, a public lobby with passenger and freight elevator is placed along the street opposite the freight elevators to further improve upper floor access. Finally, to allow for larger floor plates, the 2nd and 3rd floors will cover the entire ground floor parking area, providing larger tenant’s a 30,000 square foot floor area. As in the New York, this building references Portland’s historic multistory industrial past by utilizing high ceilings, exposed structure and large multi-paned windows.
status
In Progress
client
Withheld at owner's request
location
Portland, Oregon
budget
Undisclosed
size
130,000 s.f.
team
Chris DiLoreto
Brian Melton
structural
imagery
di loretoARCHITECTURE





