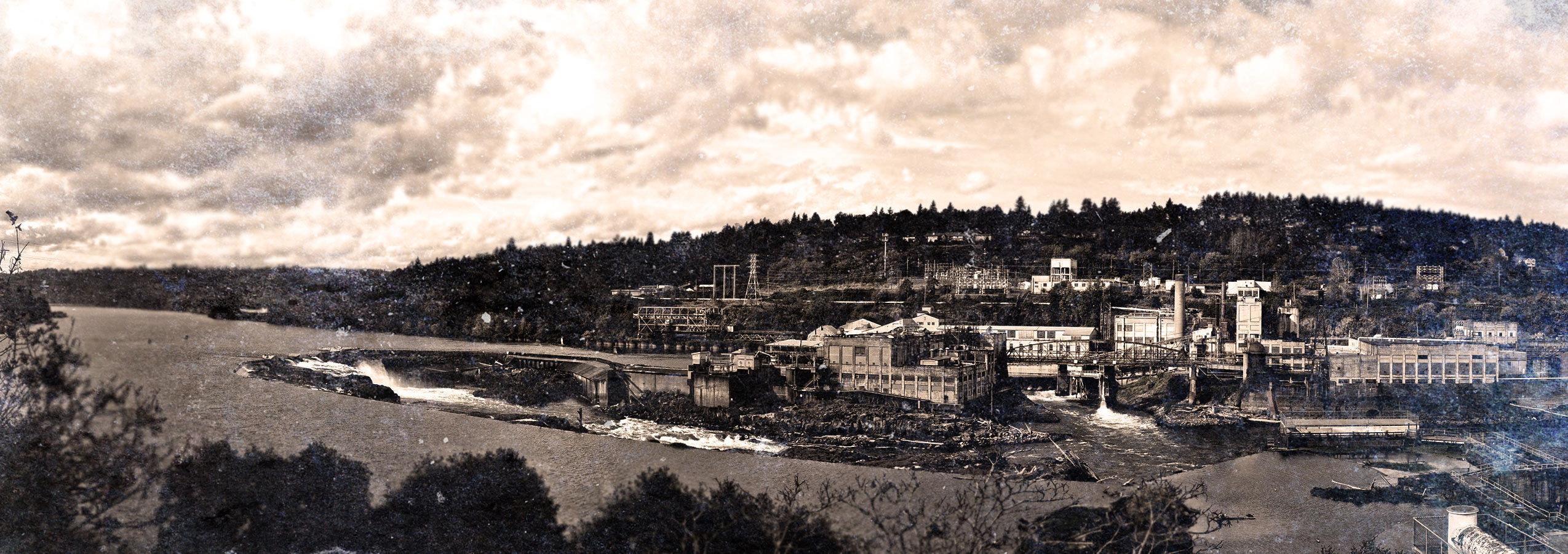
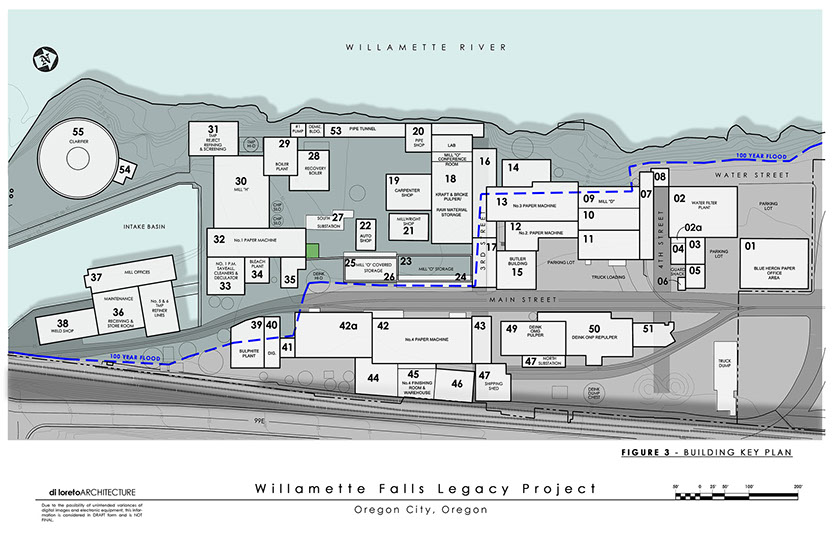
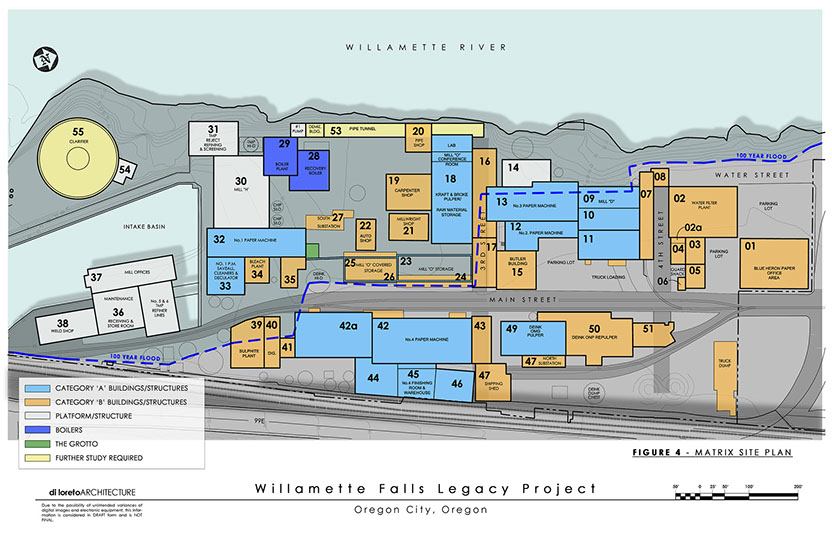
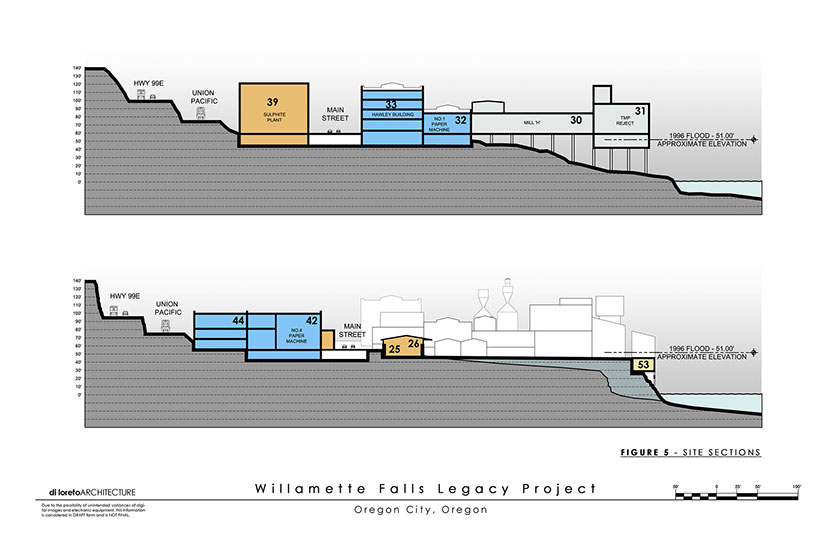
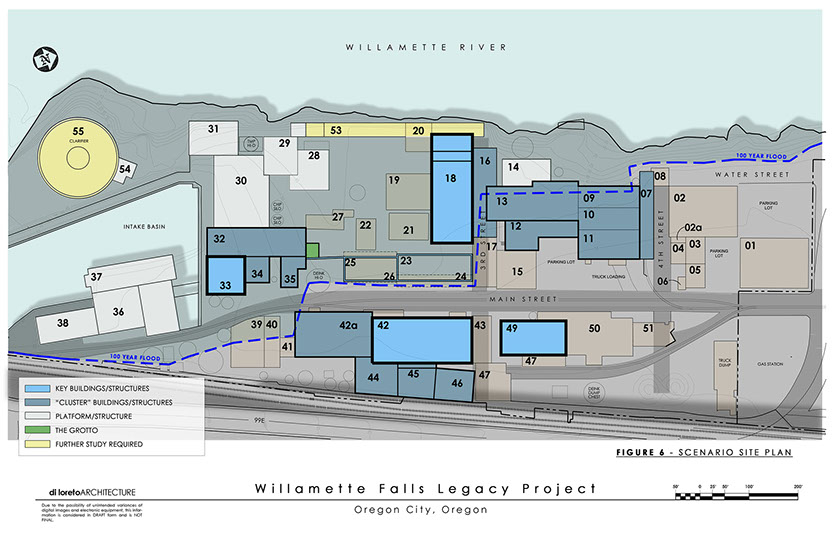
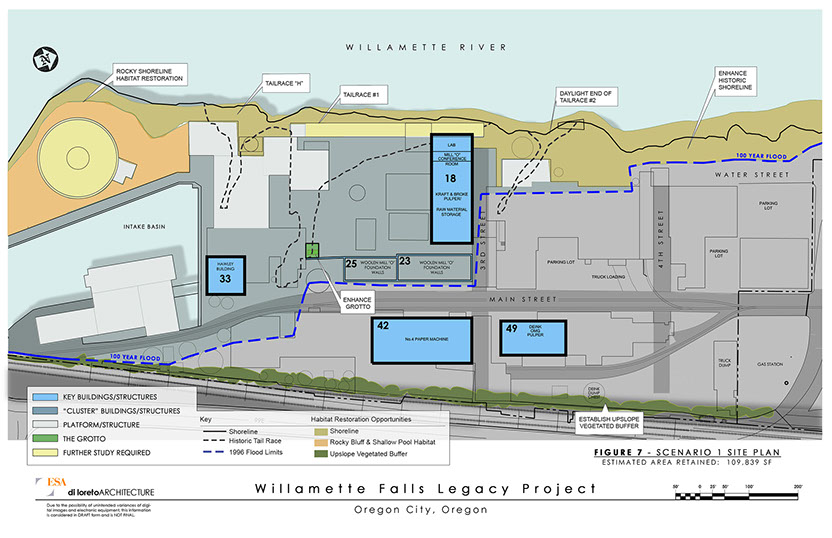
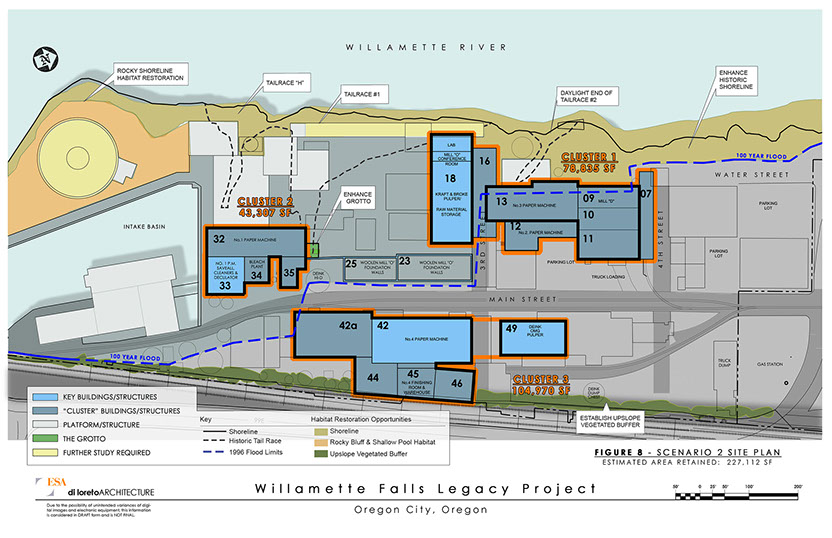
client
METRO
location
Oregon City, OR
team
Chris DiLoreto
Stephanie Fitzhugh
Chris LoNigro
Tracy Orvis
imagery
di loretoARCHITECTURE
di loretoARCHITECTURE
Willamette Falls Legacy Project Story
22 acres, 57 structures, 10 consulting firms and 3 government agencies: 6 months.
In the spring of 2012, METRO (the regional government for the Oregon portion of Portland) charged us with the monumental task of assessing the riverside property at Willamette Falls in Oregon City. Our job was to ideate possible uses for the site and then design a criteria to assay the salvageability of the structures existing there-on.
Anyone who’s ever dodged snakebite and dysentery in The Oregon Trail knows the cultural significance of Willamette Falls and Oregon City! And this specific site is no stranger to historical implications. For centuries American Indian tribes communed and fished there. The “father” of Oregon, John McLoughlin, built his first house there. And for the last 150 years it’s been home to vital industry which left behind many of the 57 structures we were tasked with evaluating.
Our idea: This piece of land should reflect the varied history of the place all the while reinvigorating the city of which it is apart. The land is situated between downtown Oregon City and Willamette falls. So we would begin by opening up the site to the town (the present day) with commercial and creative class spaces. And then in moving toward the falls, we’d move through history, reimagining pioneer-era structures as outdoor gardens and public markets, and concluding at the falls in a park with native florae such that were enjoyed by the native peoples for thousands of years.
With this vision in tow, we designed a complex system and a translatable metric that not only appraised the re-usability of each of the structures, but also engendered for the various agencies a defined context and subsequent direction for the eventual project.

