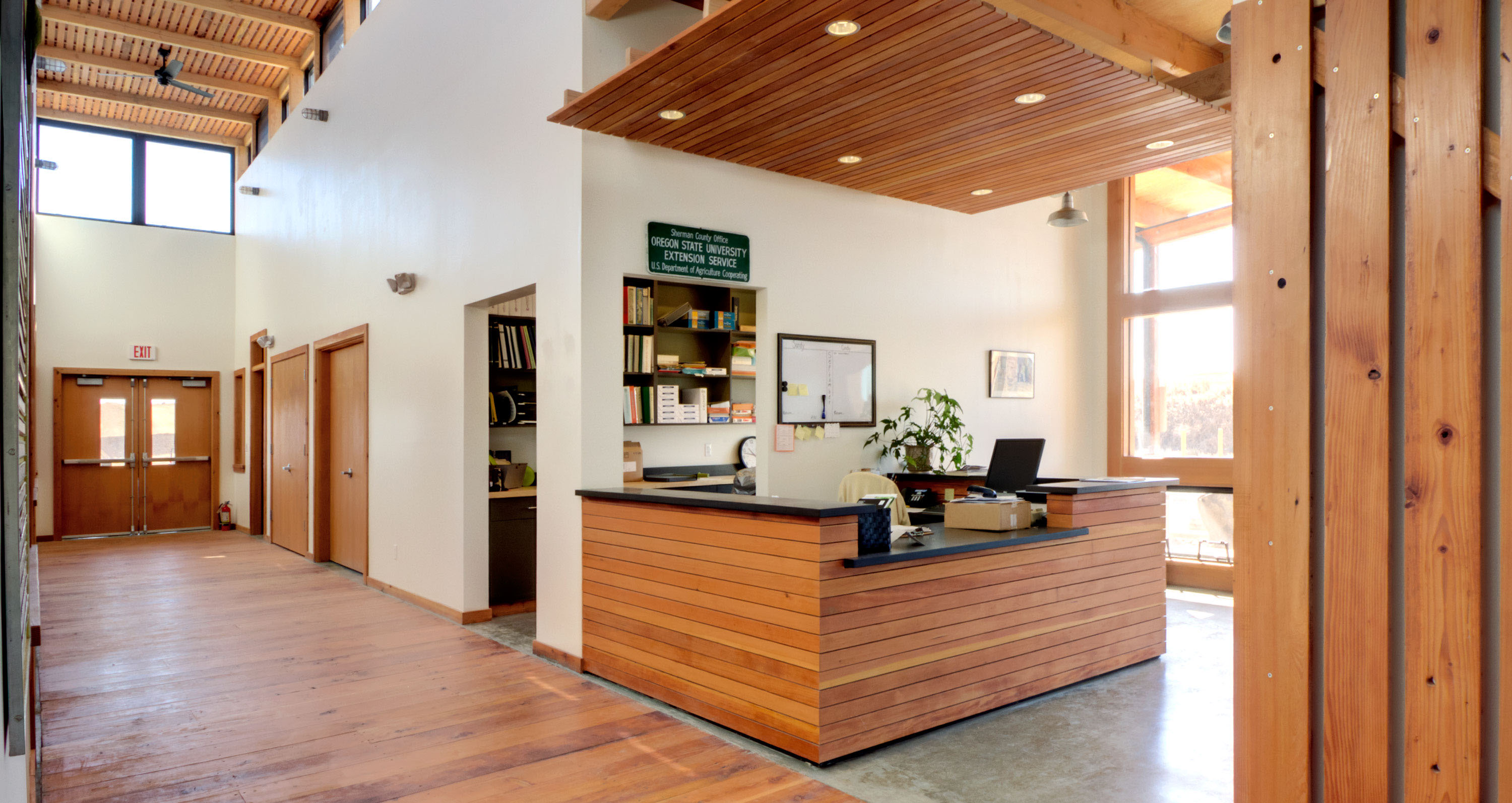This project replaced the previous OSU experiment station, one of the oldest in the State, with a new structure on the same site in Moro, Oregon. A mix of county uses including offices for OSU’s Experiment Station, Sherman County Extension Agents, the County Planning staff, and the Sherman County Weed District will be accommodated.
The design concept places the required spaces along both sides of a central interior corridor. This interior “street” is be topped with a glass solarium to suffuse the interior with natural light and ventilation. Doors and windows at each end give access to both the Experiment Station’s yard and views of the distant wheat fields beyond. A large meeting room for classes and community use anchor the project and are sheathed in local basalt stone. The remaining exterior is wrapped in siding made from Juniper trees, a hardy but non-native, invasive, plant whose use helps to remove it from the state. Finally, a monopitch roof collects stormwater and deposits it into swales in the front of the building adjacent to the trellised entry walk.
status
Completed
client
Sherman County, Oregon
location
Moro, Oregon
budget
Confidential
team
Chris DiLoreto
Stephanie Fitzhugh
Brian Melton
civil
DiLoreto Associates
structural
imagery
George King





















