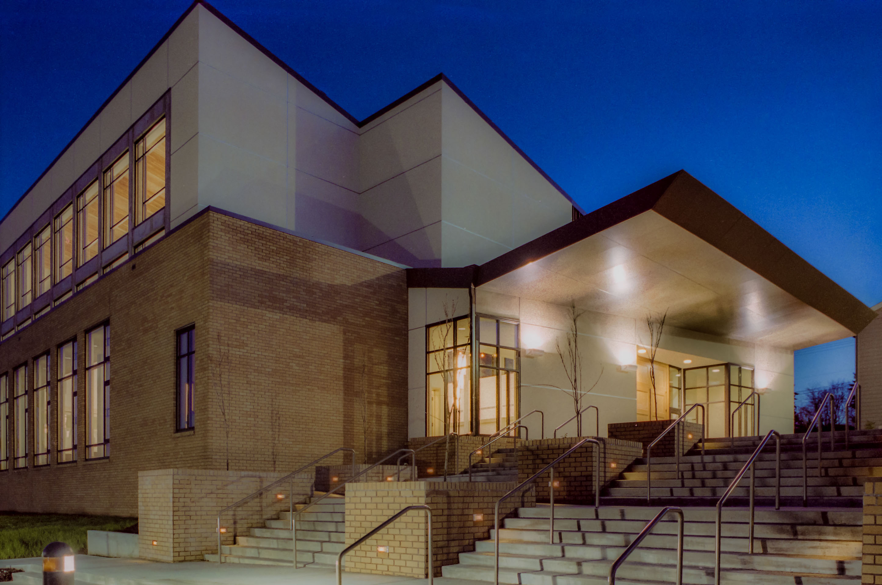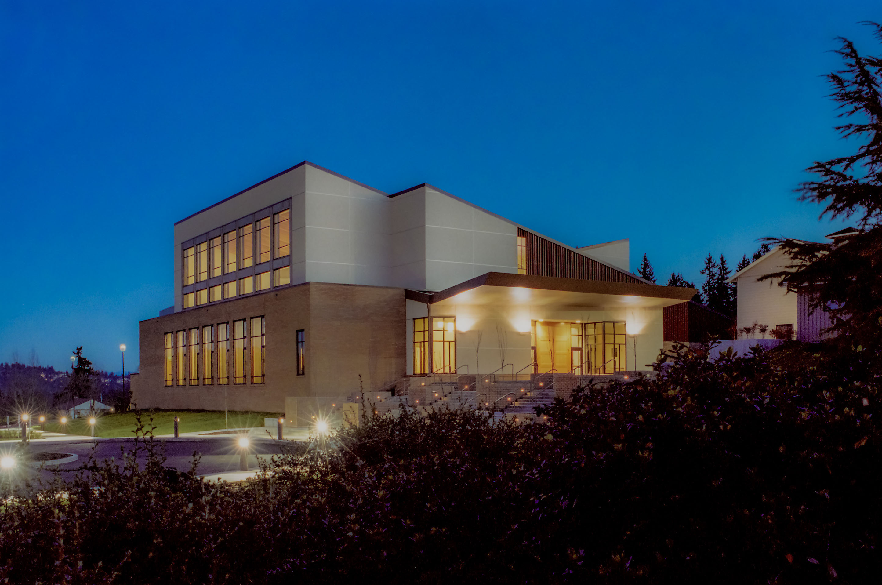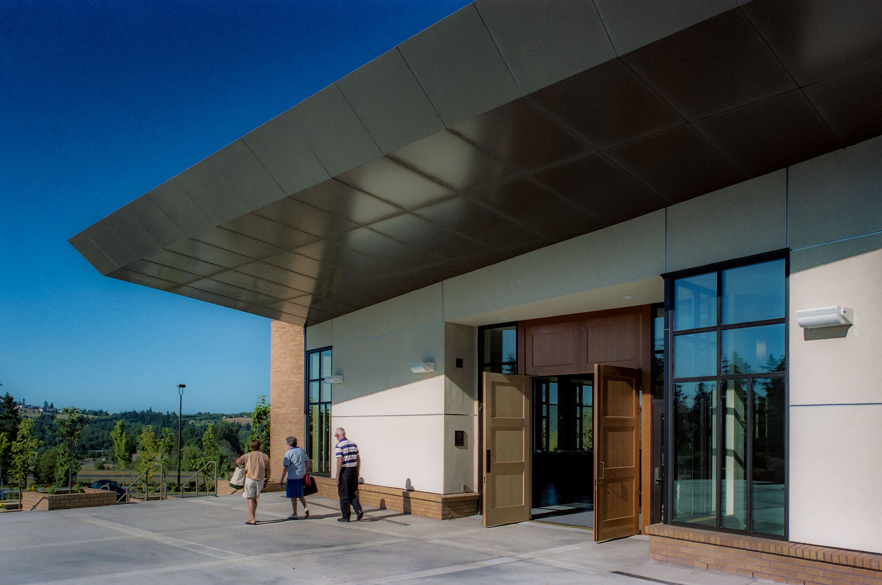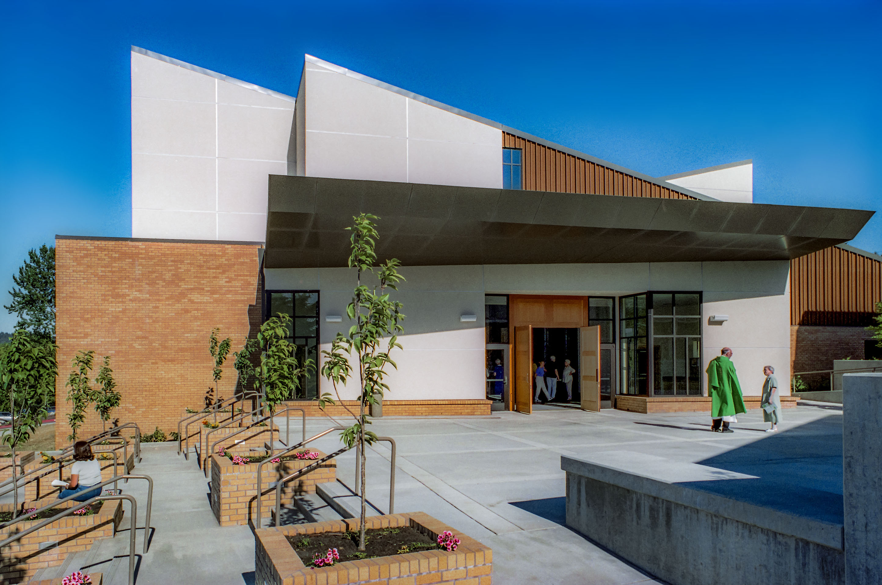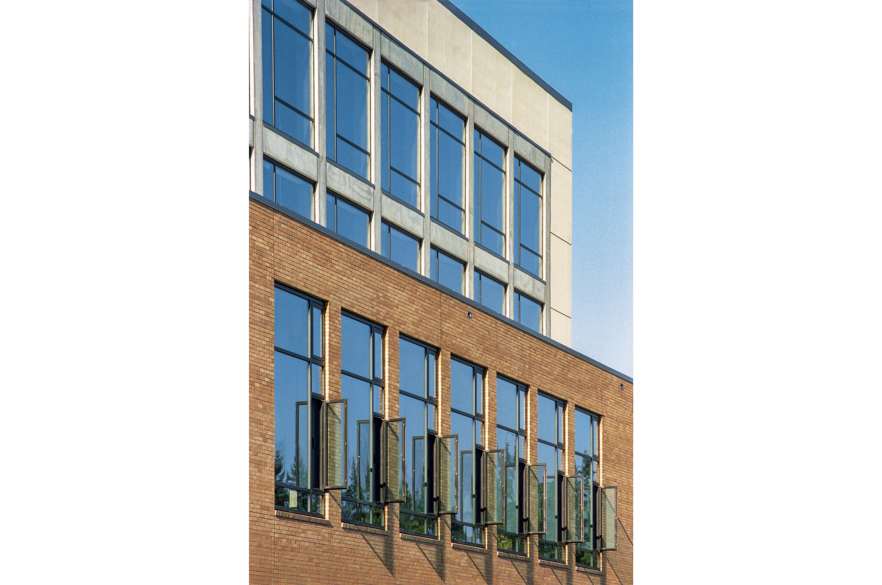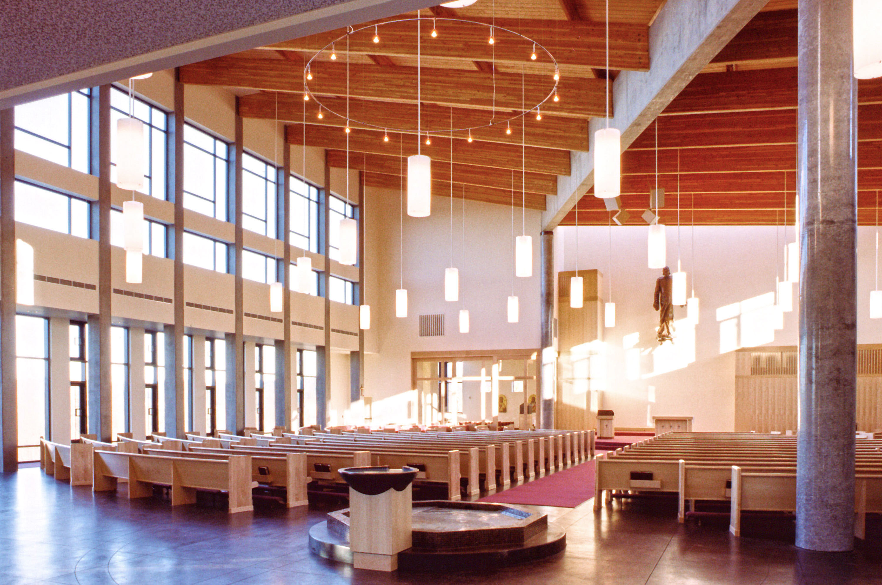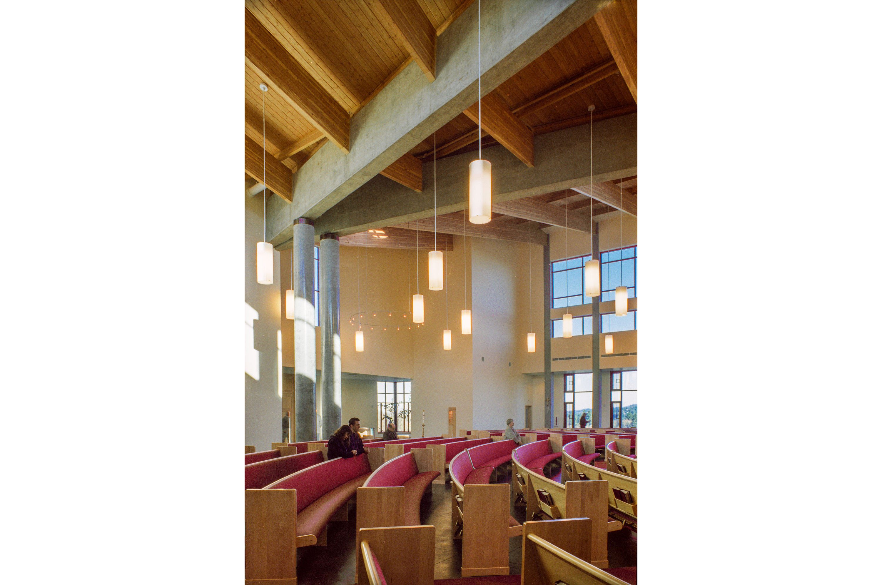di loretoARCHITECTURE
The Catholic Church of the Resurrection is the culmination of over a decade of planning and design. The exterior shape of the building is a direct response to forces of the site. To open the building up to the northern view beyond, the roof slopes up from the south to reach an interior height of 45 feet above the floor. A pop-up clerestory, pitched to the south, brings in sunlight and gives interior views up the hill to the evergreens outside. Finally, to insure that the space is high over the altar, the roof slopes up from the entry to a skylight high above the sanctuary space below. From the interior the dynamic roof appears to take flight in three directions; but from the outside the appearance of a simple single pitched roof is dominant. Finally, the building is wrapped in masonry, cedar board and batten, and stucco. These materials are used on the exterior to link the building to a northwest tradition of architecture. Ultimately, it’s that connection to the Pacific Northwest that gives this structure a sense of timeless design.
awards
OCAPA: Excellence Award
status
Completed
client
Archdiocese of Portland
location
Tualatin, Oregon
budget
$4.8 Million
size
14,000 s.f.
team
Mark DiLoreto
Mark Betts
Kevin Summa
Linda Landry
civil | structural
mechanical | electrical
geotechnical
acoustics
CS Acoustical
imagery
Eckert & Eckert
