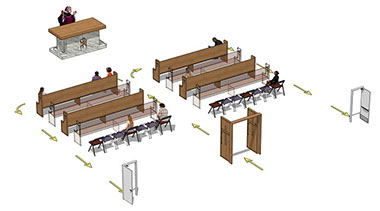di loretoARCHITECTURE
News

jun - 2020
As churches begin to reopen here are some suggestions for adjusting physical space to meet the CDC’s protocols:
GENERAL
1. Insist that masks be used and that families
should stay together.
2. Have trained volunteers clean before and after
each service. Follow CDC’s guidelines.
ARRIVAL
3. Use trained volunteers to monitor parking lots.
Block alternate stalls to avoid cars parking
next to each other.
4. Provide arrows showing 1-way pedestrian
route to extent possible.
5. If available, use one set of doors for entry and
a separate set for exit.
6. Prop doors open at the beginning and end of
services.
INSIDE
7. Consider placing on aisle and lobby floors 6’
spacing decals:
Distancing-COVID-19 Durable Stickers
8. Cover hand fonts.
9. Use tape, ribbons, or the like, to mark off pews
in 6-foot sections
10. Block off every other pew row and eliminate
cross over by allowing only one person or
family to enter from each aisle
11. If chairs, retain every third chair in the row and
remove the others. Stagger rows of chairs so
that no chair is closer than 6’ to each other.
Ushers should help couples, families and
others from the same living group gang chairs
together, maintaining 6’ minimum from other
congregants.
12. Install hand-washing protocol posters in each
restroom and use trained volunteers to
monitor bathroom for use by one person or
family at a time.
DiLoreto Architecture is here to help. Let us know if we can assist you in implementing any of these suggestions or to provide specific ideas for your church.
503-736-9979
apr 2018
Church.Design.com has written an article detailing Gethsemani Funeral Home's design process.