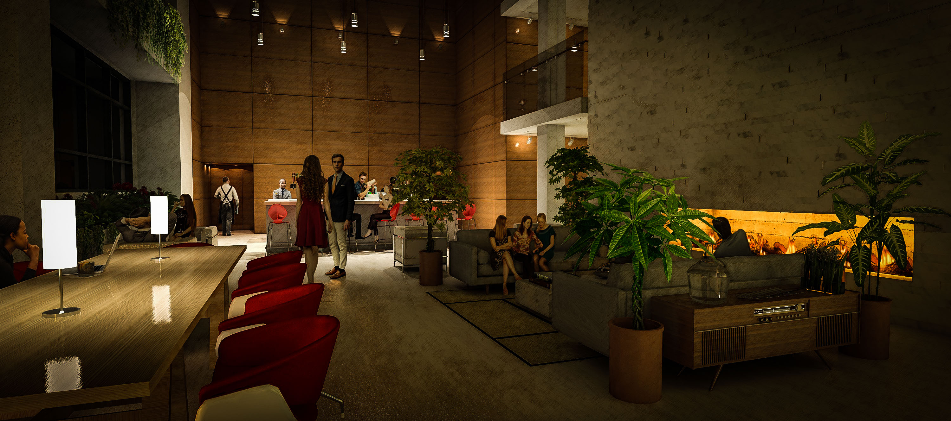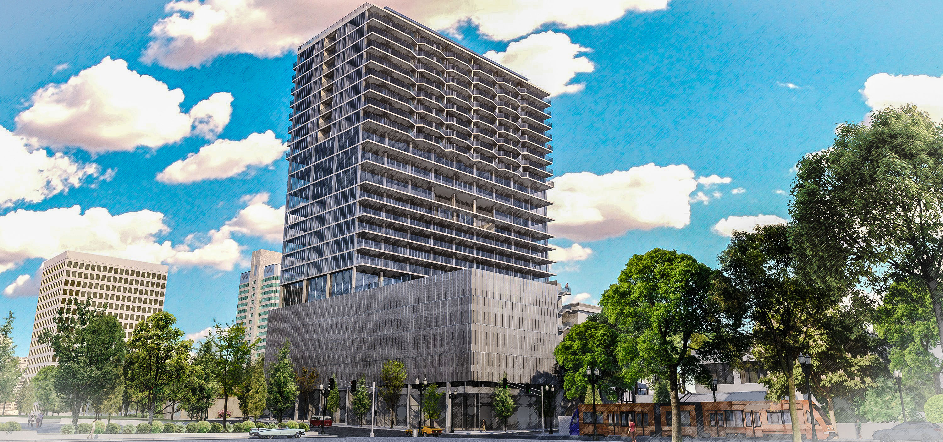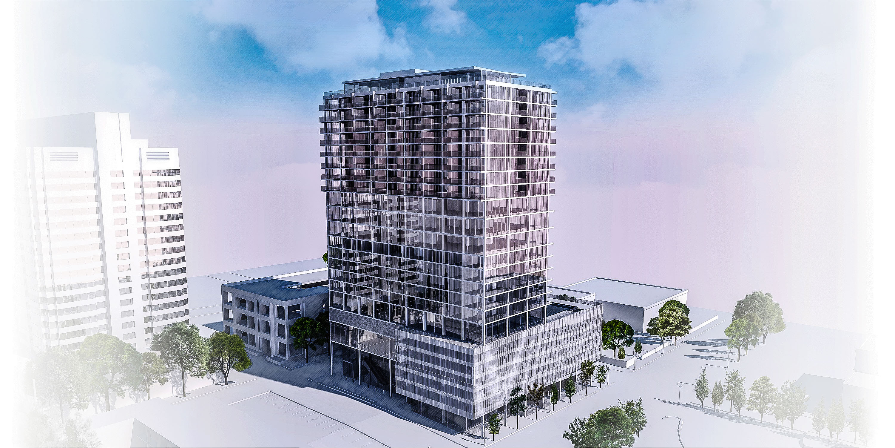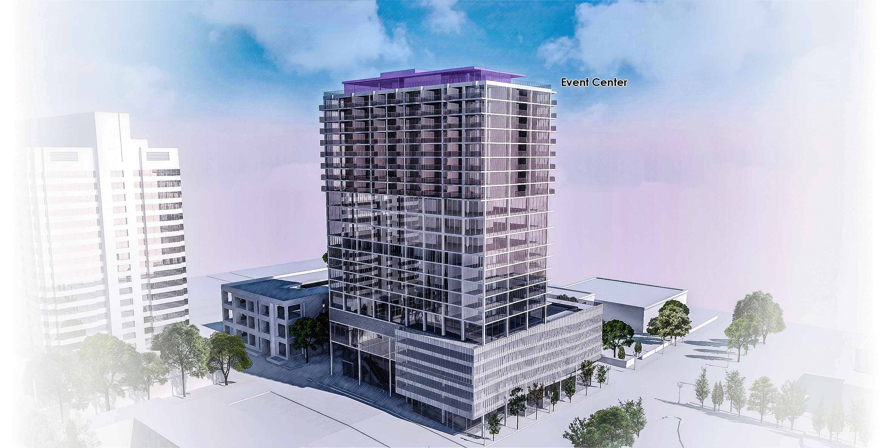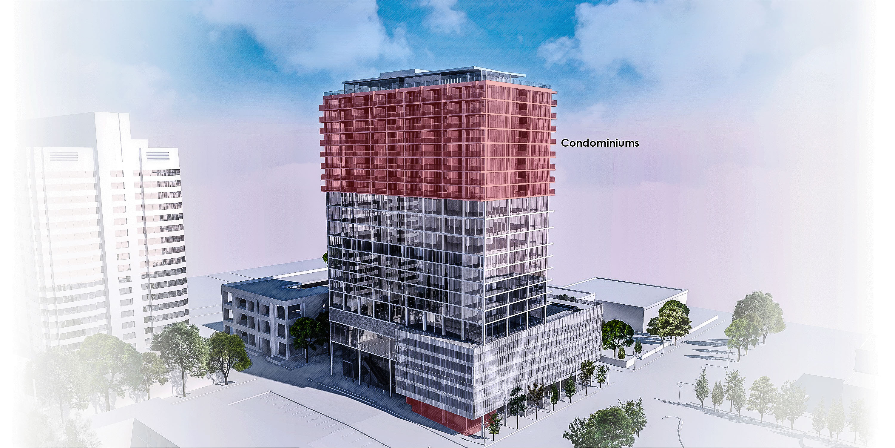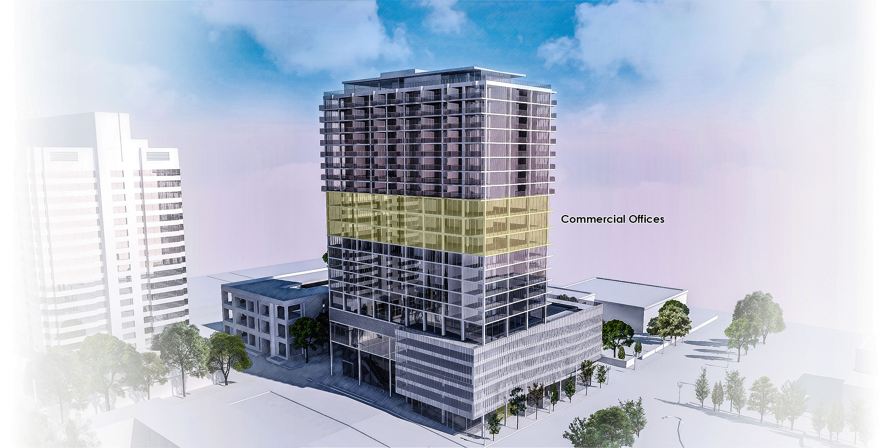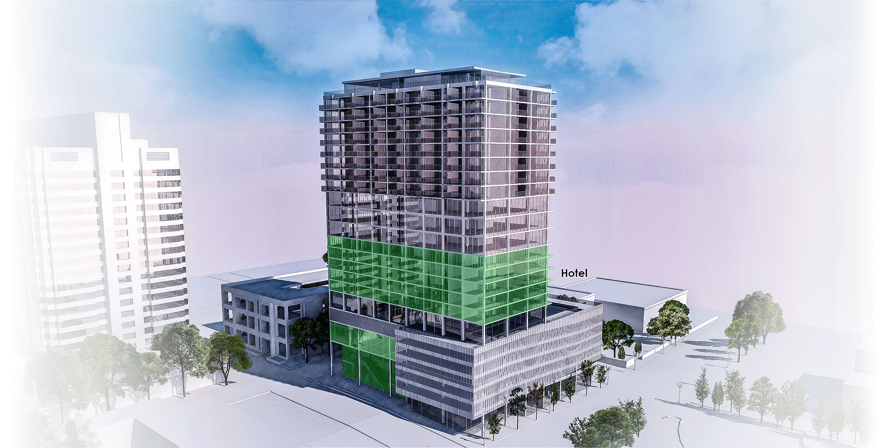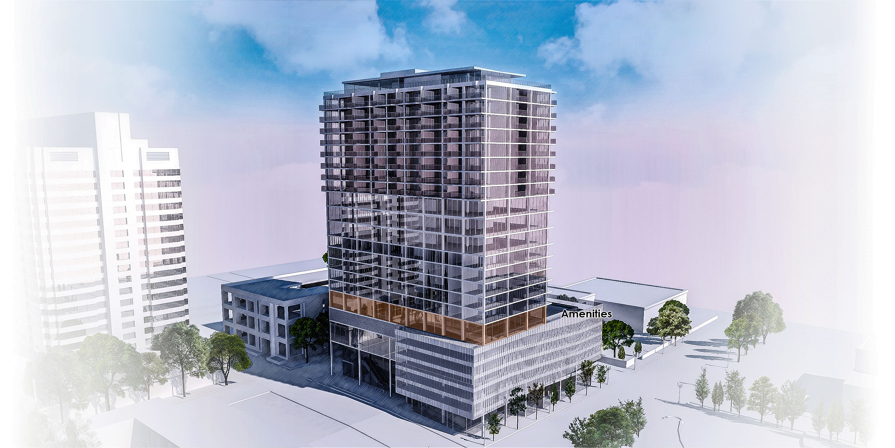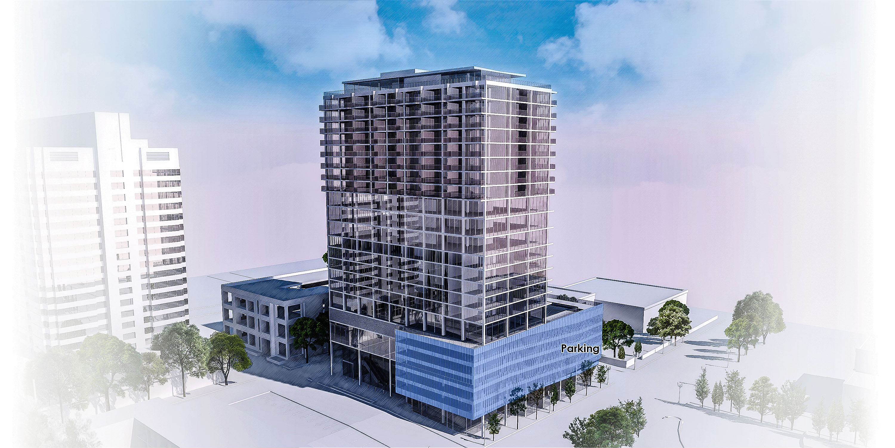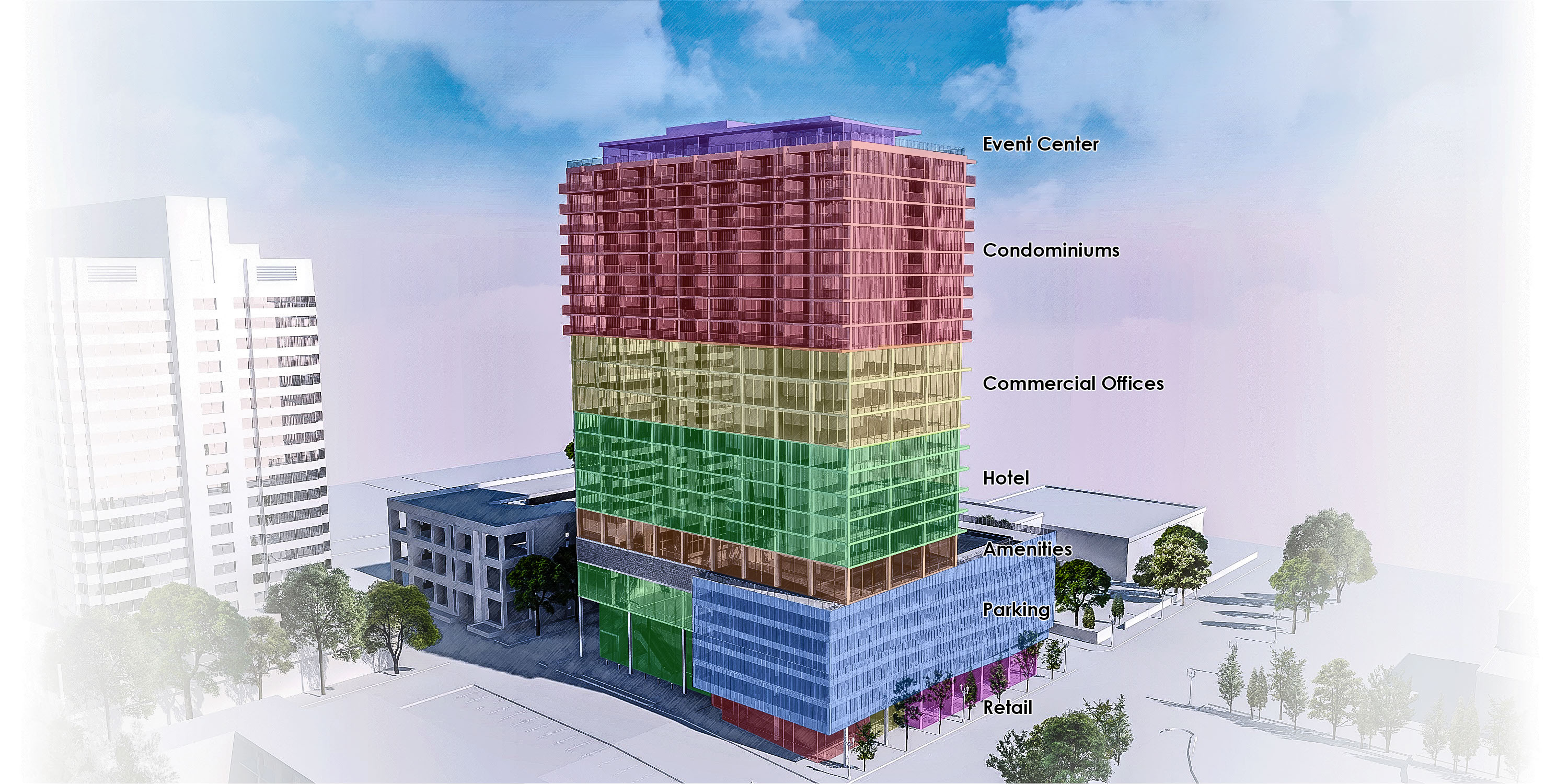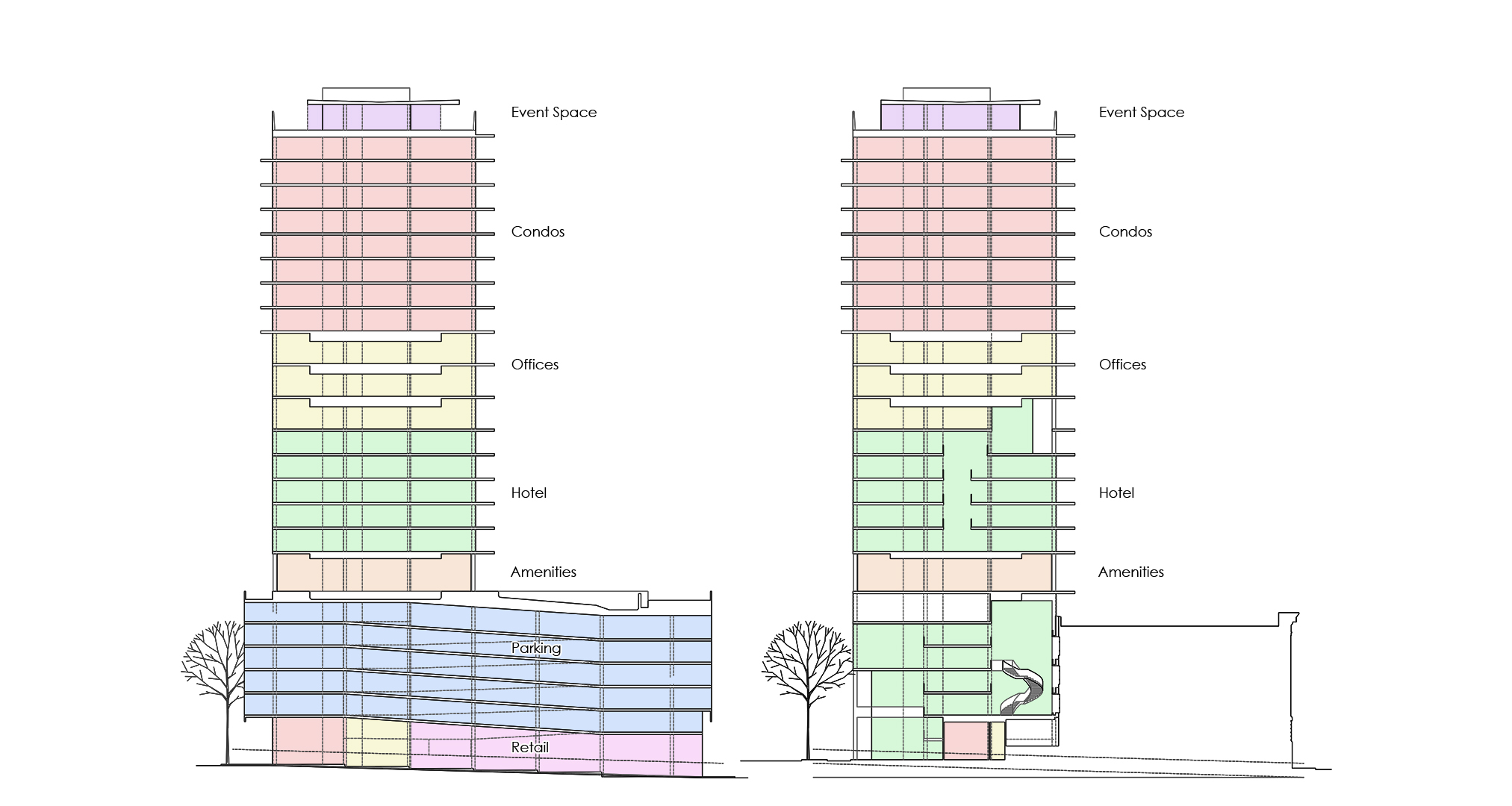di loretoARCHITECTURE
The Lloyd District in the center of Portland, OR is in the midst of a major redevelopment. New high-rising complexes have materialized—with a 657-apartment super block just topped out and another 980-unit plan set to break ground, Portland is growing, and growing up. As upholders of urban density as a precondition for our future city, we are thrilled at the prospect of building up to expand.
The Forum Tower in Lloyd, is extolled density. 6 uses in a single structure in the heart of a growing neighborhood in the center of town. 84 condos, 120 hotel rooms, 260 car stalls, 38,000 ft2 of office space, 7500 ft2 of retail and an event space for over 230 people; in 24 stories with not even a full lot for a footprint. Our client tasked us with the development design on a block on which they already owned an existing quarter-lot, mid-rise building erected 100 years ago. We had the remaining three-quarter lot to partner 2020 with 1920 and create a multi-use, active building, constructed for a modern populace.
With its anchor points of the convention center, the Moda Center, and the LLoyd Center mall, the Lloyd District has long been a mixed neighborhood with residences and offices filling in its profile. And with its expansion has come more public transportation and integration into central Portland. So in the Forum we’ve covered all bases. Retail, hospitality, offices, residences, event space and parking all fitted into one building designed for the pedestrian experience characteristic of an inner urban area.
The pedestrian experience means foot traffic to all uses from the ground. Along the main street, retail with separate entry points for condos and offices respectively. On the side street, a destination hotel’s lobby whose escalator ascends to its 5 story gardened atrium; a further spiral stair leads to its restaurant. 5 floors of parking perch above the retail to keep activity free-moving and unimpeded. A destination dispatch elevator system to the roof top event space, amenities floor, and to the office and condo levels, likewise keep traffic flow efficient and comprehendible.
Our long flanks orient north and south so all units are directly lit, and the top floors get blue sky mountain panoramas on both sides. We opted for simplicity in material choice to more elegantly pair to the existing structure while highlighting 2 historic Founding Oak Trees over a century in age. Glass, concrete and perforated metal will age gracefully through the building booms to come. And as Portland continues its growth we will need more structures that encourage and facilitate dense urban living; that nestle nicely into an urban core that extends Portland’s great tradition of pedestrian life and access.
status
In Progress
client
Undisclosed
location
Portland, OR
budget
Withheld at owners request
imagery
di loretoARCHITECTURE
.jpg?crc=160246822)
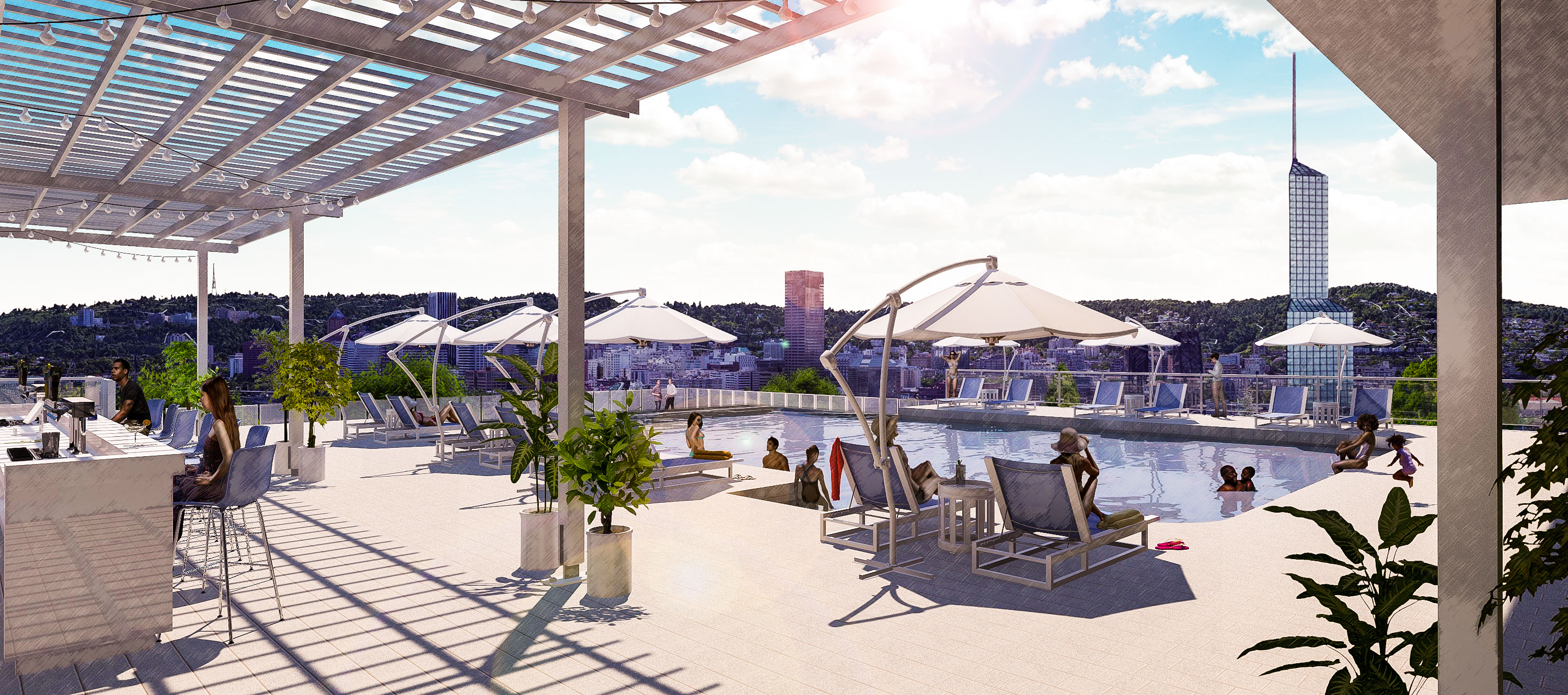
.jpg?crc=80249761)
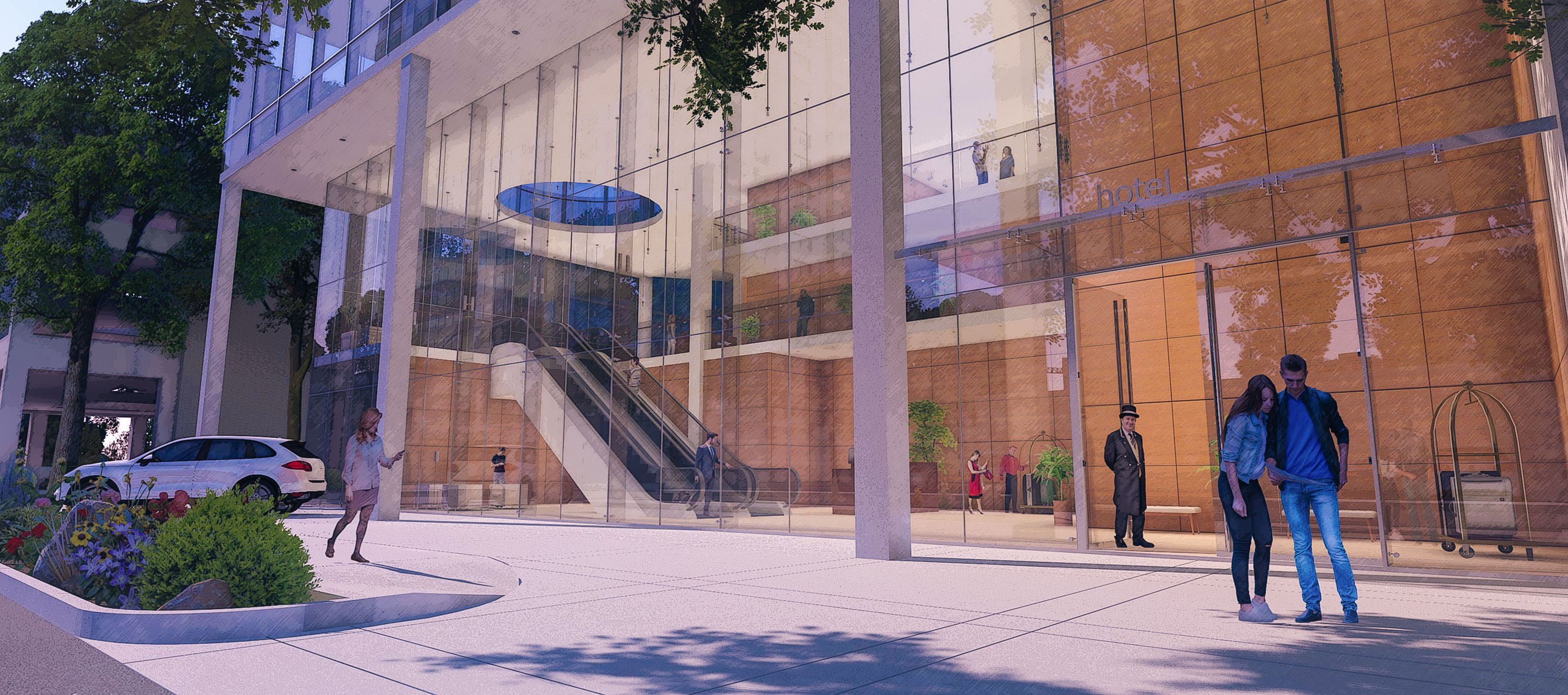
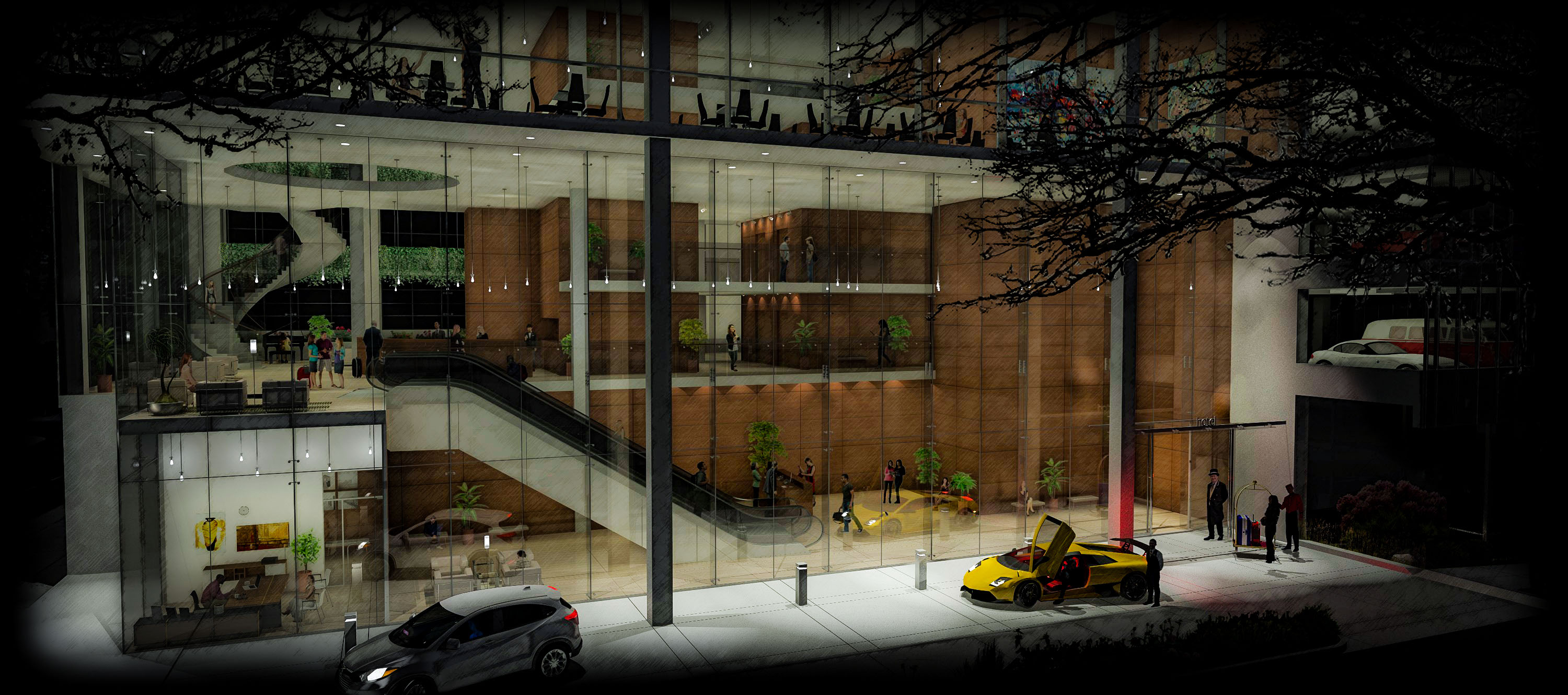
.jpg?crc=3985713495)
