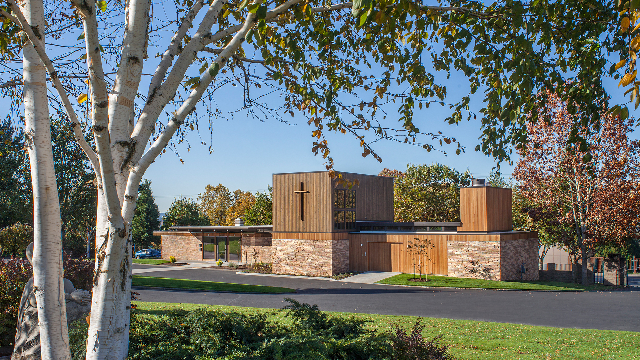
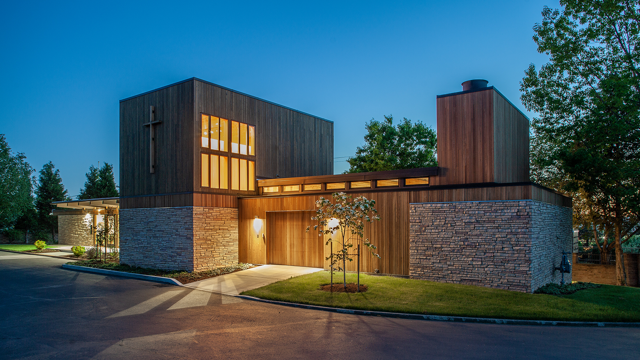
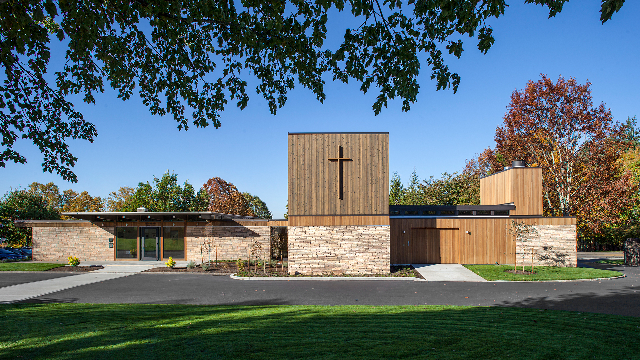
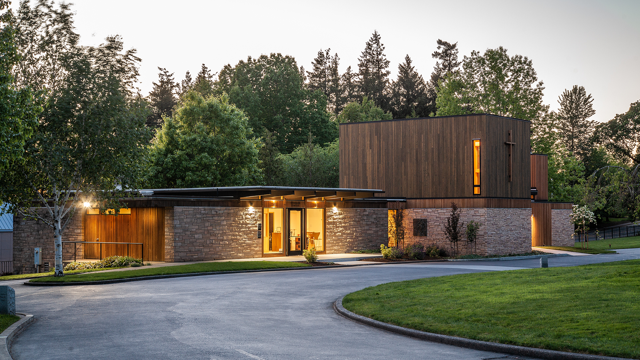
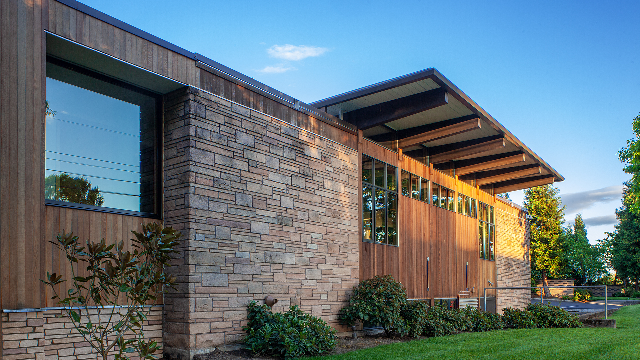
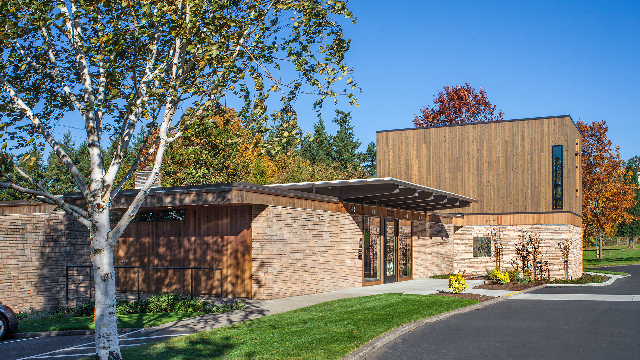
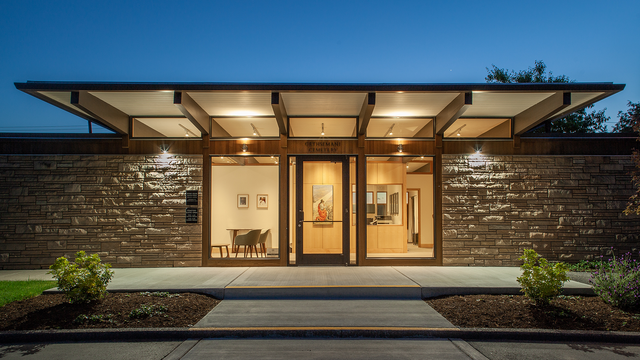
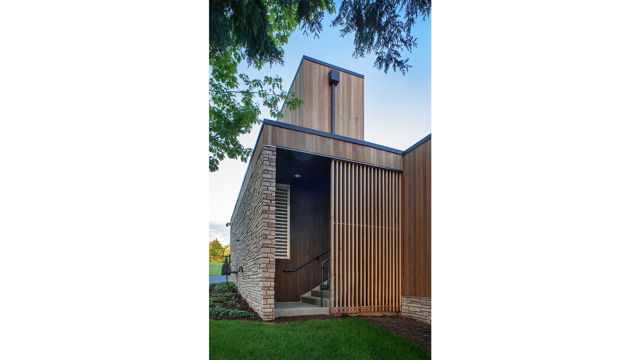
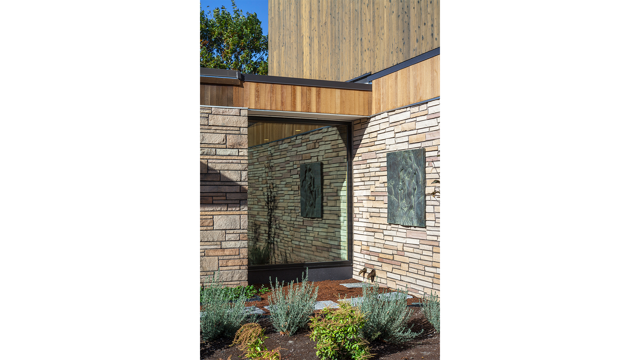
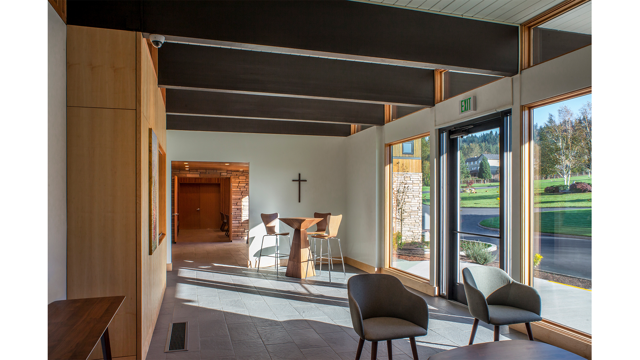
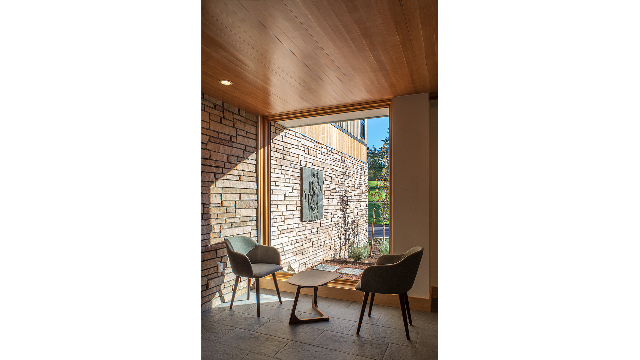
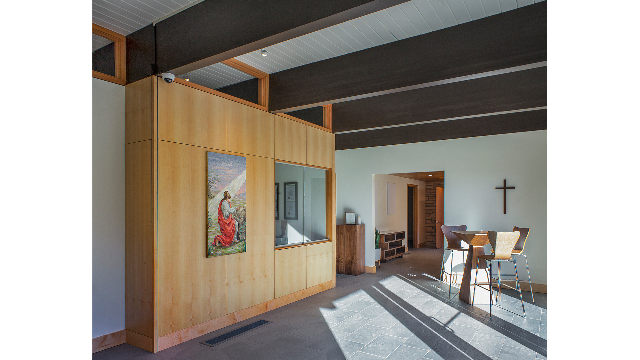
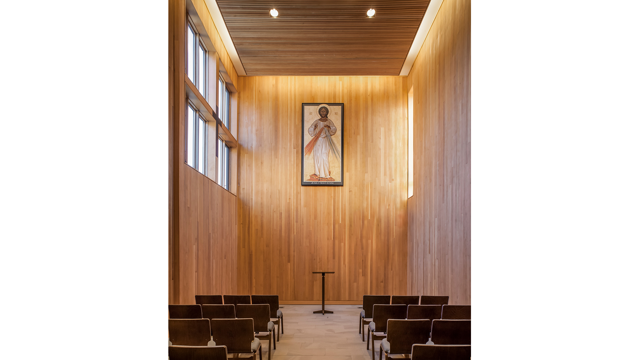
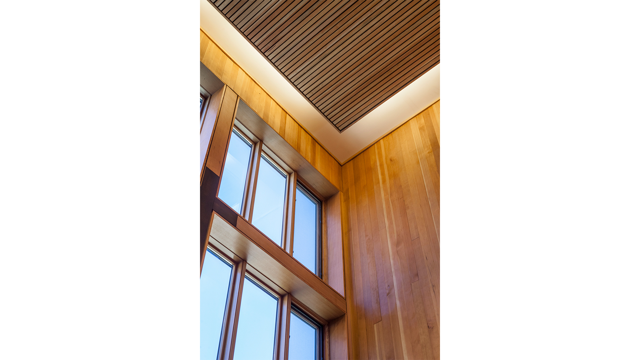
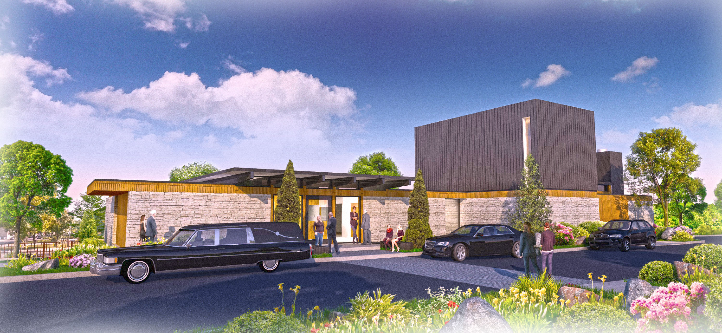
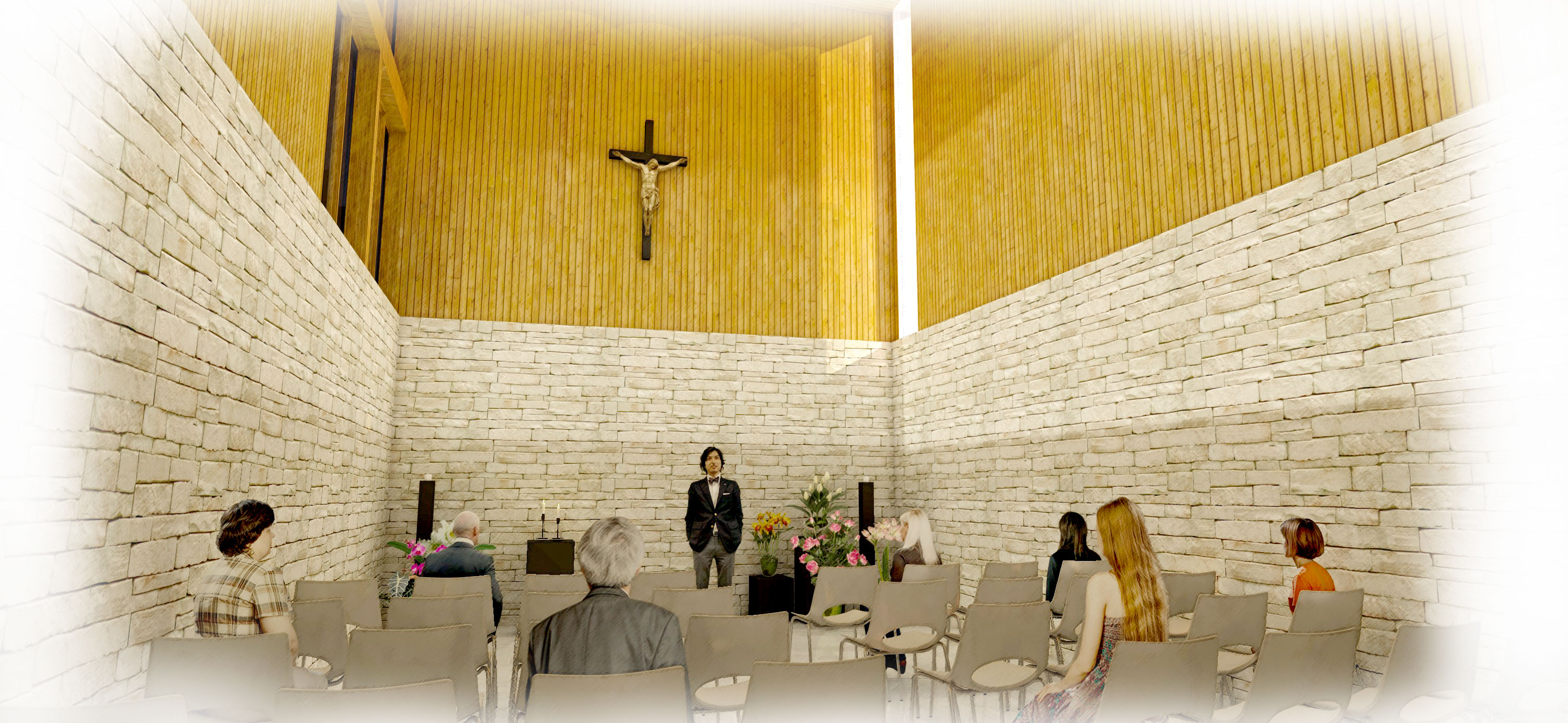
The Gethsemani Funeral Home responds to the Portland Catholic Cemetery’s desire to offer complete funeral arrangements and services. Currently Gethsemani Cemetery offers internment and memorialization arrangements, while a separate chapel is capable of small liturgical services. The addition and renovation to the administration building has increased their abilities to additionally offer preparation, arrangements, vigil services, and cremation.
Located in Happy Valley, Oregon, the existing administration building is a wood, stone, and glass building from 1960 with a flat and low roofline. The new addition continues the modest low datum line, while increasing the height and volume at significant spaces/functions including the vigil services space/viewing room; and the chimney enclosure for the crematorium. A new landscaped entry plaza provides a softer and more contemplative transition between the exterior and interior, while creating a much needed pedestrian connection between the now funeral home building and the existing chapel.
The building’s main entry retains the existing covered entry leading to the renovated main lobby. The building is divided into public and private sections allowing employees and funeral directors access to all rooms remaining unseen in the public areas. Large windows and clerestory (existing and new) will provide natural light throughout. Material selections are consistent with the existing building’s exterior while adding a formal richness to the interior.
It may sound like pretense, but when you practice funerary architecture you engage the beautiful solemnity of eternity. How do we express the permanence of our impermanence? In this graceful addition and reworking of a mid-century funeral home at the Portland Catholic Cemetery in Happy Valley we turned to light, materials and nature. We expound upon the existing structure’s material build of stone and wood to connect the home to nature in a more conspicuous way. In the chapel, foundational white stone gives way to warm wood rising to 22 feet at the ceiling; one of two instances where we break the mid-century structure’s customary low horizontal profile. Light, strategically placed by clerestory windows to the north and a long slitted window to the south, streams to bring a contemplative warmth to the space. We’ve arranged the plan to cleverly screen the private and public sections from one another allowing funeral directors unseen access to all rooms while leaving services and mourners entirely undisturbed. We’ve re-landscaped the entry plaza in order to provide a softer, meditative transition from exterior to interior. Through material and light we’ve bound the structure to the earth to reference its temporalities—and hopefully we’ve created a space that allows for their eternal reflection.
status
Completed
client
Gethsemani Funeral Home
location
Portland, OR
budget
Undisclosed
team Chris DiLoreto, Stephanie Fitzhugh, Chris LoNigro, Brian Melton
di loretoARCHITECTURE
Gethsemani Funeral Home